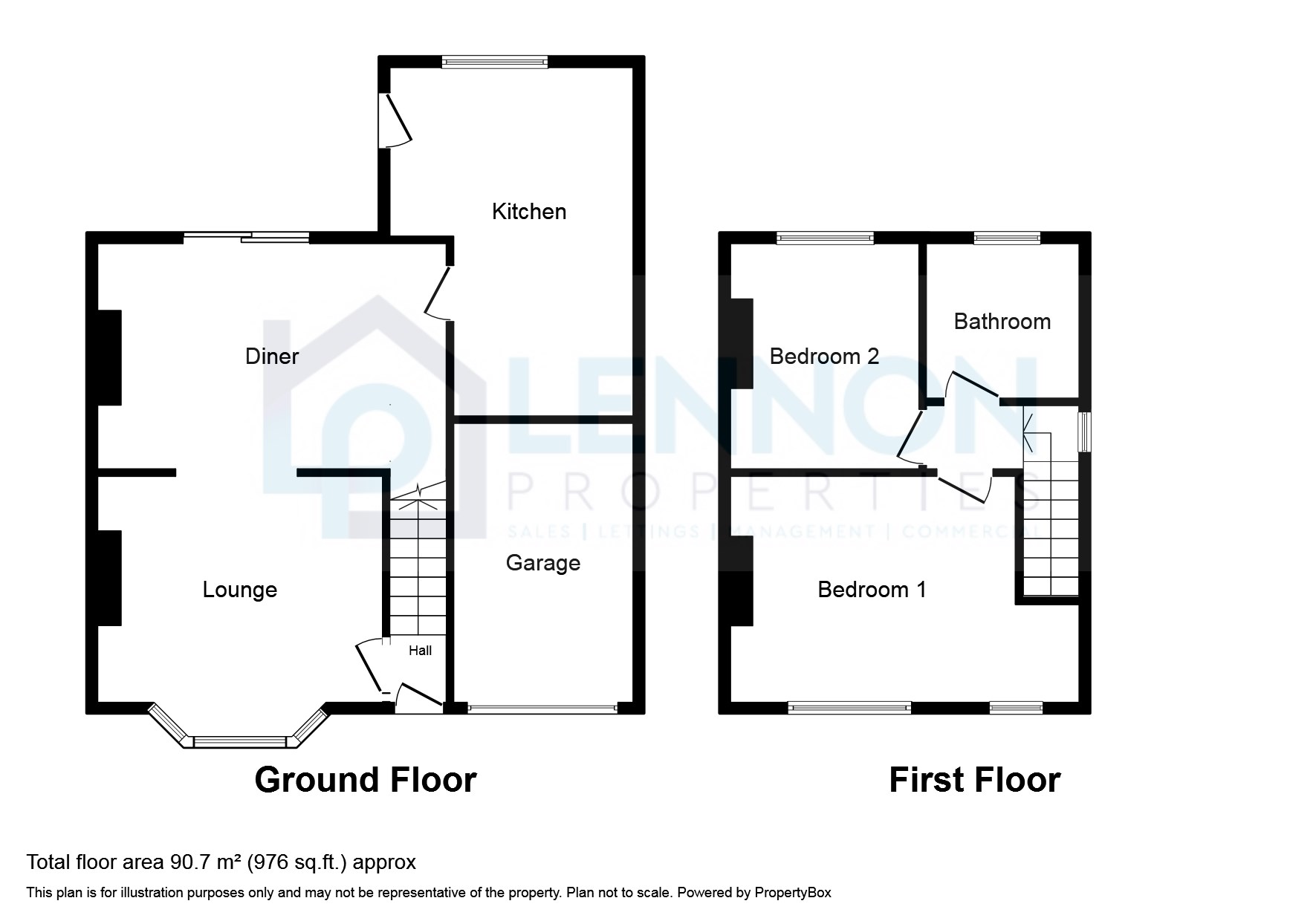Semi-detached house for sale in Stakeford Crescent, Stakeford, Choppington NE62
* Calls to this number will be recorded for quality, compliance and training purposes.
Property features
- Two Bedroom
- Semi Detached
- Stakeford Crescent Choppington
- Garden To Rear
- Garage
- Ideal Location
- Council Tax Band A
- No Upper Chain
Property description
Located in a sought-after area, this two bedroom semi-detached property offers great potential for those looking to put their stamp on a home. The property is in need of modernisation, making it an ideal opportunity for those who are keen to create their dream residence. This home is perfect for families or couples looking for a place to establish themselves. The property has a garage and drive, allowing for convenient and secure vehicle storage. Additionally, a garden to the rear.
Positioned close to public transport links making it an excellent choice for commuters. Families with young children will appreciate the proximity to nearby schools. A wide range of local amenities are also conveniently located nearby, providing a variety of shopping, dining, and leisure options.
Don't miss out on the chance to turn this property into a beautiful family home. Contact us today to arrange a viewing and explore the potential this semi-detached gem holds.
Lounge 16' 0" x 12' 2" (4.88m x 3.72m) Open fire, radiator, double glazed bay window to the front.
Dining room 15' 8" x 10' 0" (4.78m x 3.05m) Gas fire, radiator, double glazed patio door to rear.
Kitchen 10' 5" x 7' 6" (3.18m x 2.31m) Fitted with a range of wall and base units to round edged work tops, sink units, double glazed window and door to rear.
First floor landing Double glazed window to side.
Bedroom one 15' 7" x 12' 6" (4.77m x 3.83m) Radiator, two double glazed windows to the front.
Bedroom two 9' 3" x 9' 0" (2.83m x 2.75m) Loft access, radiator, double glazed window.
Loft room Boarded, power points and electric
bathroom Low level wc, pedestal wash hand basin, panelled bath with shower over, radiator double glazed window.
Externally To the front of the property is a small garden, with driveway leading to garage, To the rear is an enclosed garden.
Property info
For more information about this property, please contact
Lennon Properties, NE24 on +44 1670 208884 * (local rate)
Disclaimer
Property descriptions and related information displayed on this page, with the exclusion of Running Costs data, are marketing materials provided by Lennon Properties, and do not constitute property particulars. Please contact Lennon Properties for full details and further information. The Running Costs data displayed on this page are provided by PrimeLocation to give an indication of potential running costs based on various data sources. PrimeLocation does not warrant or accept any responsibility for the accuracy or completeness of the property descriptions, related information or Running Costs data provided here.






















.png)

