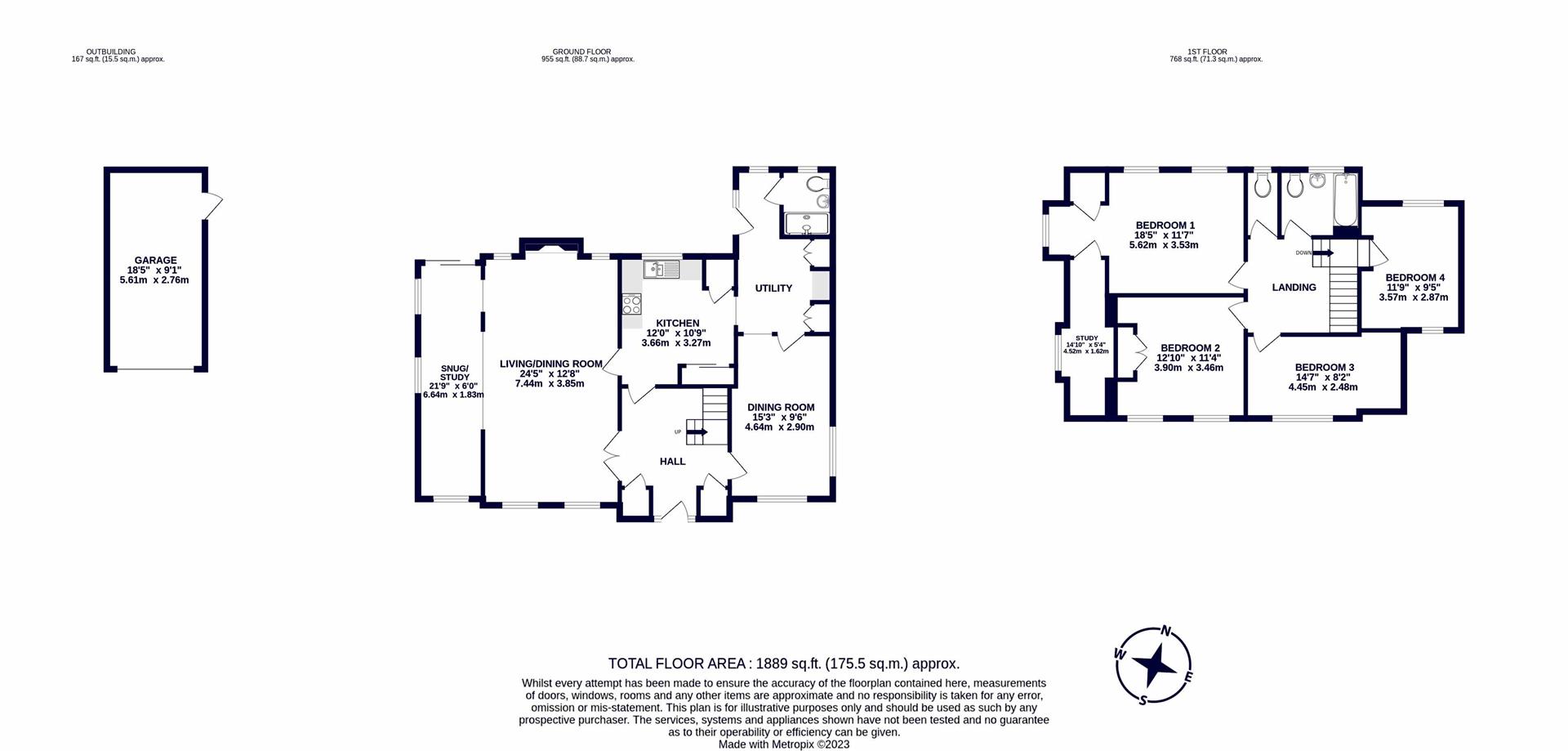Detached house for sale in Wood Rise, Pinner HA5
* Calls to this number will be recorded for quality, compliance and training purposes.
Property features
- Four bedroom
- Detached
- Unique
- Detached garage
- Development potential STPP
- No chain
- Large front garden
- Multiple reception rooms
- Sought after location
- 1889 sq.ft
Property description
Coopers present this wonderful and unique, four bedroom detached family home. The home boasts a well-designed floorplan offering a spacious layout with ample room for a growing or large family, with multiple reception rooms and large bedrooms. The property is being offered with no onward chain and has a wealth of potential to design your dream home.
Location
Wood Rise off Fore Street is ideally located between Old Eastcote, Pinner Village and Ruislip's High Streets and their variety of shops, including Waitrose Supermarket, Marks & Spencer Food Hall and numerous restaurants, pizza outlets and coffee bars. The Metropolitan/Piccadilly line station based at both Eastcote and Ruislip offers swift and regular connections to Baker Street and the City. For the motorist the A40/M25 provides access to London and the Home Counties. A number of highly regarded schools are within close proximity, along with a number of leisure facilities including Highgrove and David Lloyd.
Description
When entering the home you are welcomed with a porch and a grand hallway, on to the left of the hallway there is a large living room with multiple aspect windows letting in a lot of natural light in and a feature fireplace. There are sliding doors leading out to the rear garden. Leading off the living room and hallway, you will find the rear aspect kitchen with a range of eye and low-level units, there is also additional space for a dining table and has access into the utility room and downstairs shower room. To the right of the home there is a separate dining room with dual aspect windows. To the first floor are four double bedrooms, with a family bathroom and separate WC. There is an additional study on the first floor with access through the master bedroom.
Outside
There is a private rear garden that is easy to maintain, with a good size patio space. To the front is a large private driveway, providing off-street parking and a detached garage with mature trees.
Property info
For more information about this property, please contact
Coopers Residential - Ruislip, HA4 on +44 1895 262041 * (local rate)
Disclaimer
Property descriptions and related information displayed on this page, with the exclusion of Running Costs data, are marketing materials provided by Coopers Residential - Ruislip, and do not constitute property particulars. Please contact Coopers Residential - Ruislip for full details and further information. The Running Costs data displayed on this page are provided by PrimeLocation to give an indication of potential running costs based on various data sources. PrimeLocation does not warrant or accept any responsibility for the accuracy or completeness of the property descriptions, related information or Running Costs data provided here.
































.png)

