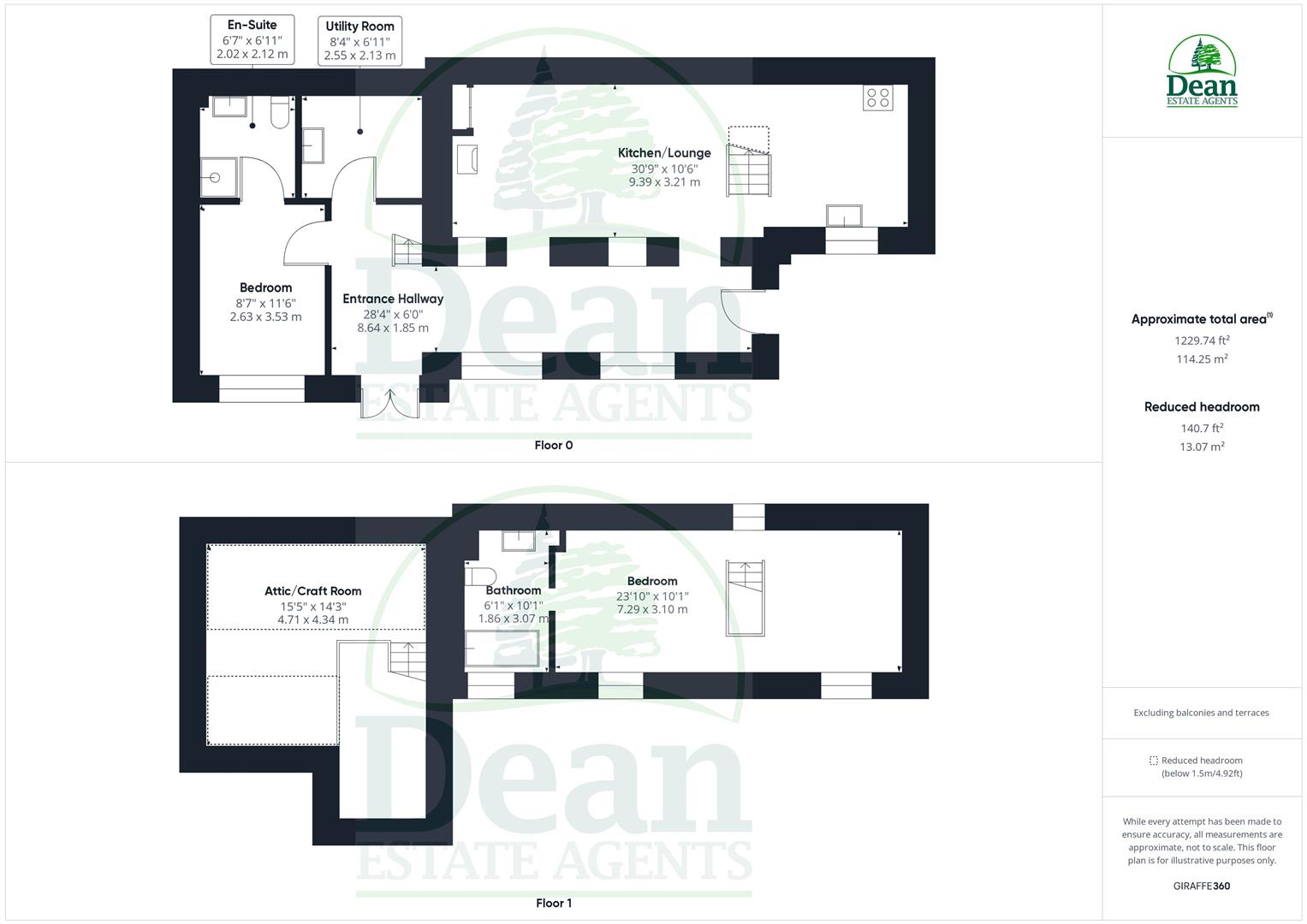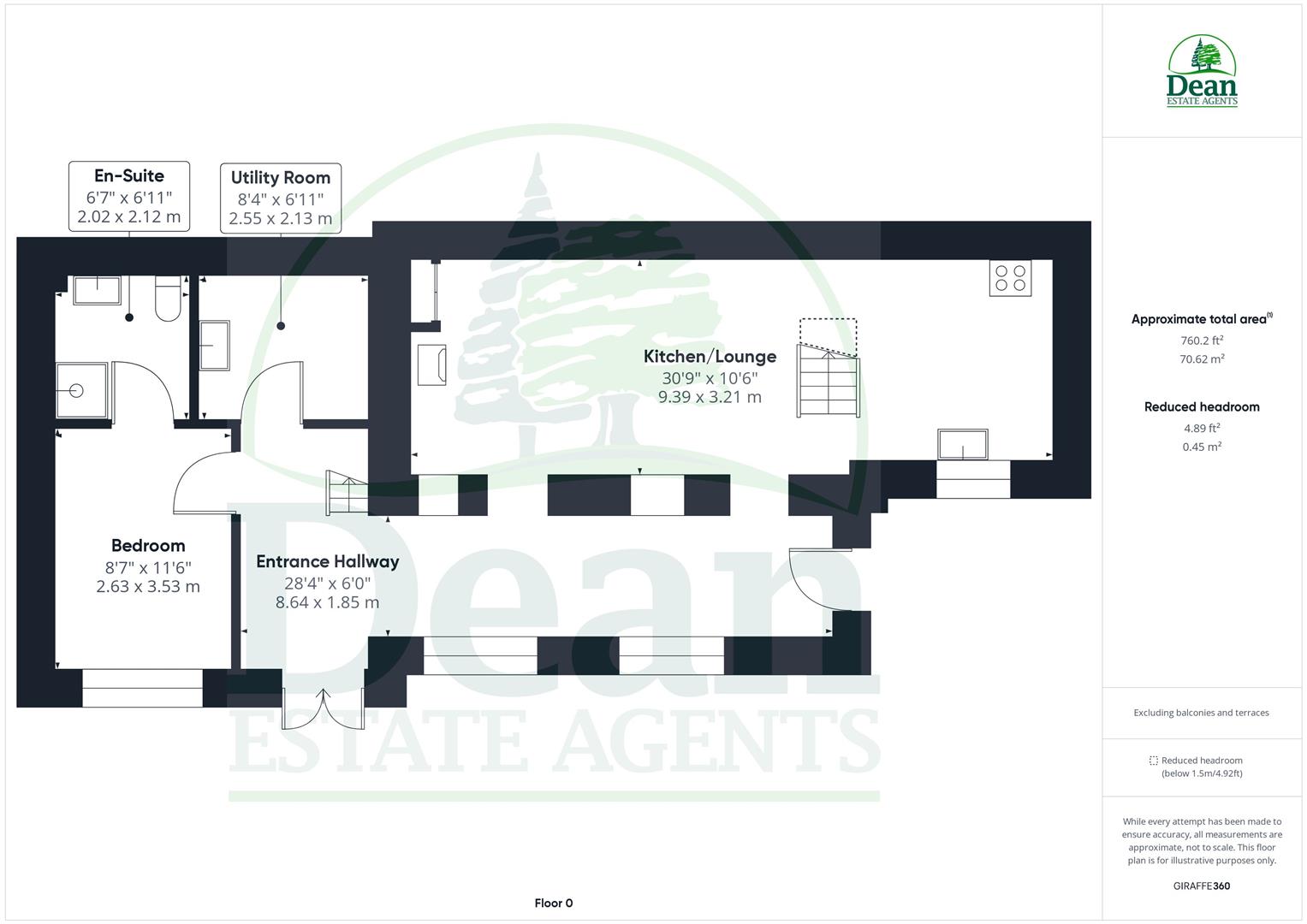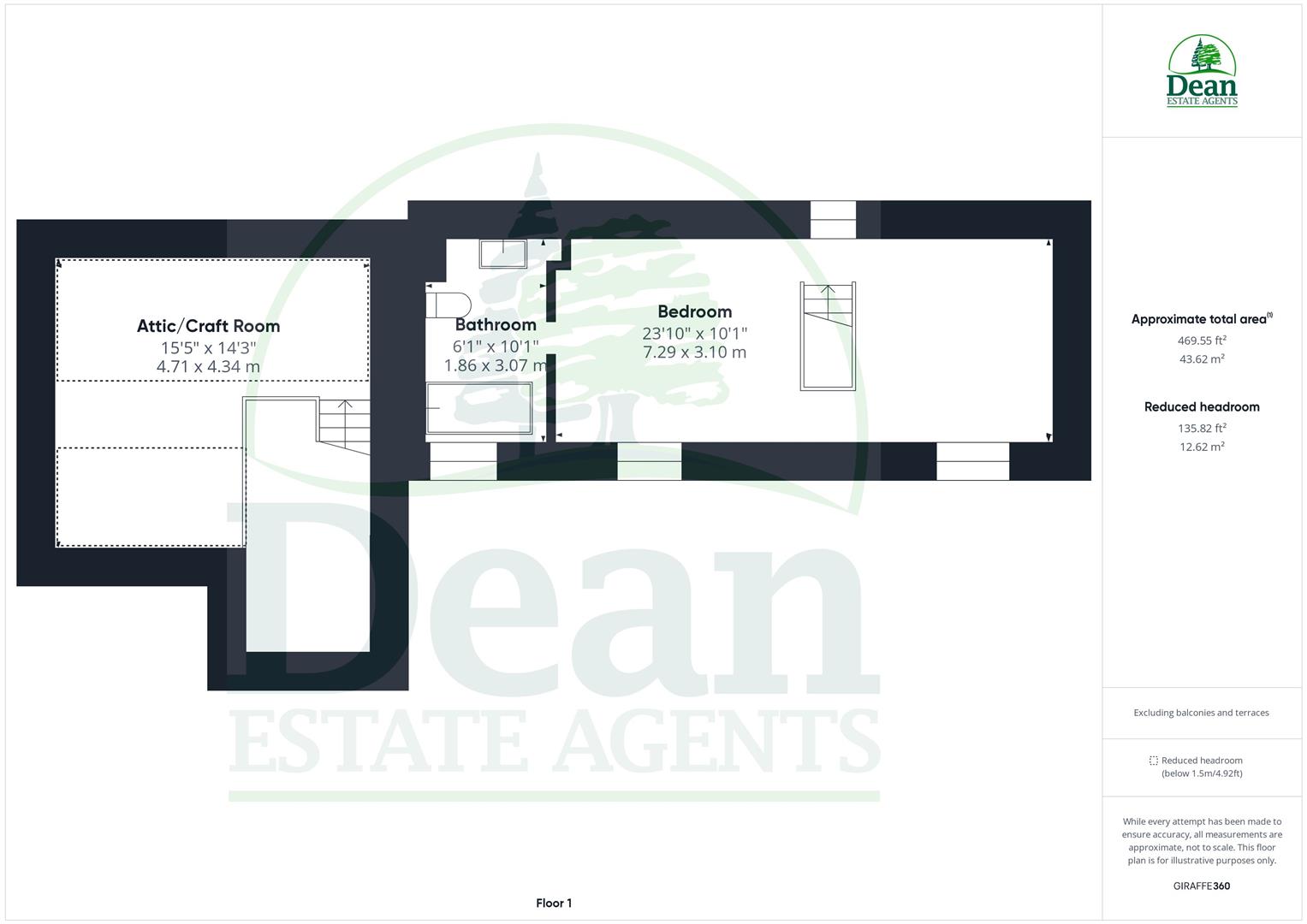Cottage for sale in Bakers Hill, Coleford GL16
* Calls to this number will be recorded for quality, compliance and training purposes.
Property features
- Detached cottage
- Two bedrooms
- Two bathrooms
- Open plan style living
- Attic/craft/hobby area
- Downstairs bathroom and bedroom
- Ample off road parking
- Large gardens
- Gas central heating
- Utility room
Property description
***virtual tour available*** Dean Estate Agents are delighted to offer to the market this unique and beautifully presented cottage with an open plan style living area. This one of a kind detached home has a spacious entrance hallway which can be used as an additional reception room and opens up into the bright and airy lounge and kitchen area seamlessly. There is a ground floor bedroom with en-suite shower room, a handy utility room with plenty of storage and a galleried attic/craft/hobby area. The upstairs bedroom is sizable with space for a office area as well, this leads to the bathroom with luxurious standing bath. Outside the garden is spaced out over three levels and makes the property feel very private, there is ample off road parking leading to the front garden.
The property is within walking distance of Coleford town centre with amenities to include supermarkets, a cinema, a library, public houses and independent cafes and shops, there are great transport links to the nearby towns and villages as well.
Approached Via Front Door Into:
Entrance Hallway: (8.64m x 1.85m (28'4" x 6'0"))
Hard wood double glazed windows, flagstone tiled flooring, loft access, wall lighting, power, smoke alarm, underfloor heating, double glazed patio doors leading to the garden, opening into the lounge, doors to bedroom and utility room, stairs to galleried loft/craft/hobby area.
Open Plan Kitchen/Lounge: (9.39m x 3.21m (30'9" x 10'6"))
Lounge Area:
Feature wood burning stove, flagstone flooring, wall lighting, power, opening into the kitchen, stairs to the first floor, storage cupboard.
Kitchen Area:
A range of base units and drawers, Everhot Range cooker, one and a half bowl sink with inset drainer, power, hard wood double glazed window, LED spotlights, flagstone flooring.
Bedroom Two: (3.53m x 2.63m (11'6" x 8'7"))
Hard wood double glazed windows, wall lighting, power, flagstone tiled flooring, door to en-suite.
En-Suite: (2.12m x 2.02m (6'11" x 6'7"))
Step in shower cubicle with shower and handheld attachment, W.C., vanity unit with inset wash hand basin, shaver point, extractor fan, lighting, partly tiled walls, flagstone tiled flooring.
Utility Room: (2.55m x 2.13m (8'4" x 6'11"))
Thermal store, space and plumbing for washing machine, space for tumble dryer, large built in cupboard, consumer unit, sink with mixer tap, shelving, power and lighting.
Steps In The Entrance Hallway Leads To:
Loft/Craft/Hobby Area: (4.71m x 4.34m (15'5" x 14'2"))
Double panelled radiator, power and lighting.
Stairs In The Lounge Leads To:
Bedroom One: (7.29m x 3.10m (23'11" x 10'2"))
Loft access, built in wardrobe, hard wood double glazed windows, built in shelving, wooden floor throughout, power, opening to bathroom.
Bathroom: (3.07m x 1.86m (10'0" x 6'1"))
Standing bath with mixer tap, vanity unit with inset sink, W.C., wooden flooring, spotlights, decorative radiator, wall lighting, hard wood double glazed window.
Outside:
The garden is laid out over three levels, the first area from the patio doors is a flat lawned space with a gate into the driveway, there are plenty of borders with plants and shrubs, the next level is accessed via a few steps with a patio area and a shed, the shed has a porch roof perfect for a seating area, there are various mature shrubs and bushes. The third level is a blank canvas at the moment but would be perfect for an orchard.
Consumer Notes: Dean Estate Agents Ltd have prepared the information within this website/brochure with care and co-operation from the seller. It is intended to be indicative rather than definitive, without a guarantee of accuracy. Before you act upon any information provided, we request that you satisfy yourself about the completeness, accuracy, reliability, suitability or availability with respect to the website or the information, products, services, or related graphics contained on the website for any purpose.
These details do not constitute any part of any Offer, Contract or Tenancy Agreement.
Photographs used for advertising purposes may not necessarily be the most recent photographs, although every effort is made to update photographs at the earliest opportunity. Any reliance you place on such information is therefore strictly at your own risk. All photographic images are under the ownership of Dean Estate Agents Ltd and therefore Dean Estate Agents retain the copyright. You must obtain permission from the owner of the images to reproduce them.
Tenanted Properties – we are not always able to show the most recent condition of a property due to tenants’ privacy and we may choose to show the photographs of the property when it was last vacant to at least allow clients some idea of the internal condition. Therefore, we would of course, urge you to view before making any decisions to purchase or rent the property and before any costs.
Energy Performance Certificates are supplied to us via a third party and we do not accept responsibility for the content within such reports.
Prc Certificates – Some ex-local authority properties have been repaired in recent years using the prc Scheme wherein a certificate has been produced by a qualified property engineer. This certificate does not imply the suitability for a mortgage approval and you must satisfy yourself of the work carried out that may meet your lenders criteria.
As with leasehold property or new build development sites, you are likely to be responsible for a contribution to management charges and/or ground rent or a contribution to the development service charge. Please enquire at the time of viewing.
You may also incur fees for items such as leasehold packs and, in addition, you will also need to check the remaining length of any lease before you complete a mortgage application form.
Please ask a member of our team for any help required before committing to purchase a property and incurring expense.
Property info
For more information about this property, please contact
Dean Estate Agents, GL16 on +44 1594 447611 * (local rate)
Disclaimer
Property descriptions and related information displayed on this page, with the exclusion of Running Costs data, are marketing materials provided by Dean Estate Agents, and do not constitute property particulars. Please contact Dean Estate Agents for full details and further information. The Running Costs data displayed on this page are provided by PrimeLocation to give an indication of potential running costs based on various data sources. PrimeLocation does not warrant or accept any responsibility for the accuracy or completeness of the property descriptions, related information or Running Costs data provided here.






































.png)
