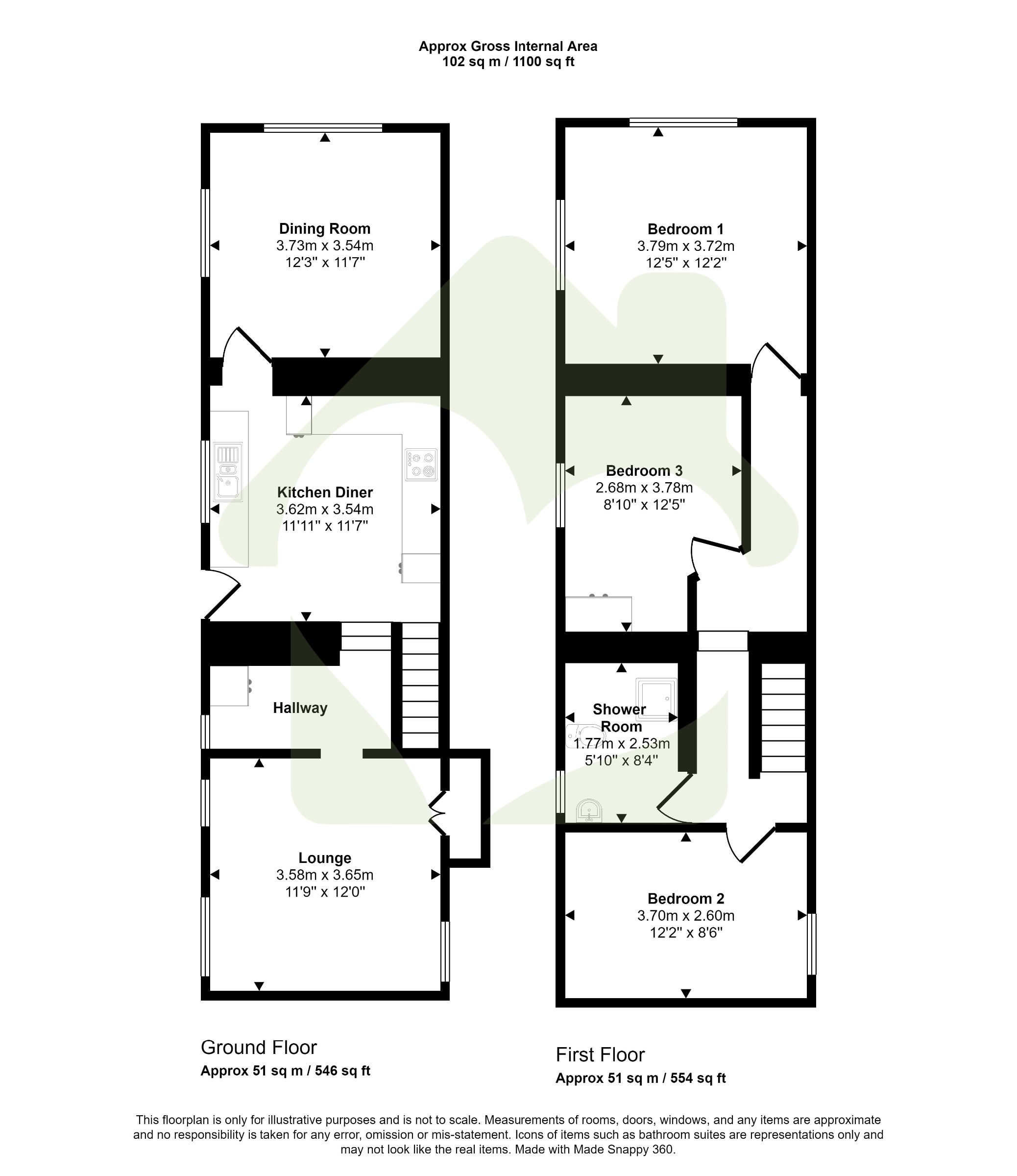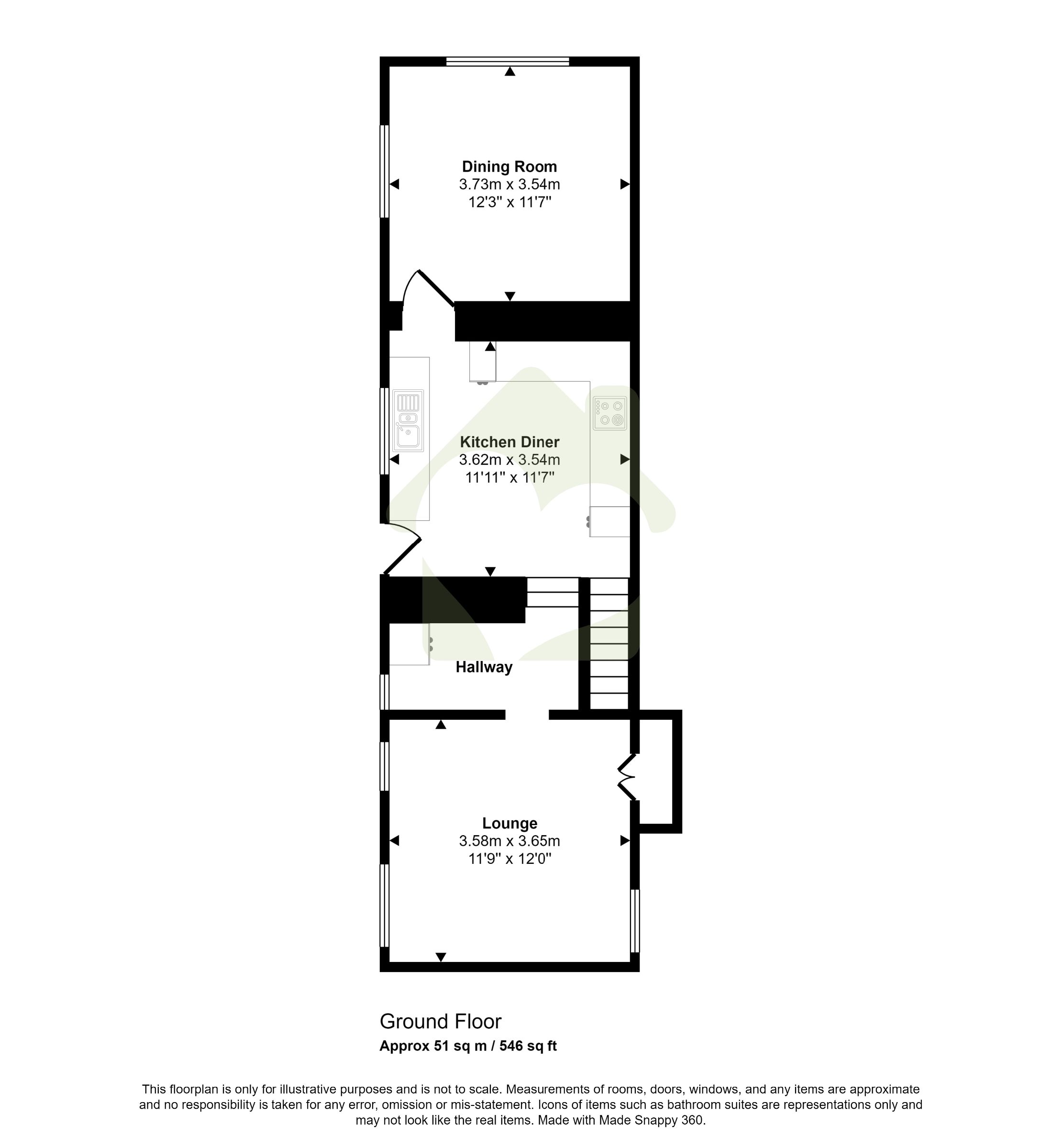Cottage for sale in Quail Cottage, Hollins Lane, Forton, Preston PR3
* Calls to this number will be recorded for quality, compliance and training purposes.
Property features
- **no chain **
- Three bedroom cottage
- Lounge
- Kitchen / diner
- Seperate dining area
- Secure Private Garden
- Shower room
- Off road parking
Property description
Description
Stepping into this charming three-bedroom end-terraced cottage, the kitchen sets the tone for the country-style feel throughout. Located in the village of Forton, this property is perfectly placed for those looking for countryside living whilst keeping easy access to amenities. Beyond the villages of Forton and Scorton - both boasting a small and friendly selection of day-to-day amenities, the property is a short drive from the larger market town of Garstang. Major road links to Blackpool, Preston and Lancaster are also within easy reach of the property and the rail network can be accessed from Lancaster & Preston Town centre.
The property comprises of a lounge, kitchen/diner and separate dining room, on the ground floor and three bedrooms and a family shower room on the first floor. To the side of the property, there is a large driveway and to the rear is an enclosed low-maintenance garden with a stone storage shed.
Viewing is highly recommended to fully appreciate what this beautiful cottage has to offer. To arrange a viewing please contact our office on Council Tax Band: D (Wyre Borough Council)
Tenure: Freehold
Kitchen/Diner
The kitchen/diner benefits from a window to the side elevation providing plenty of natural light. The kitchen consists of country white wall and base units with contrasting worktops and splashback tiling. There is a separate unit for storage which consists of a composite sink and space for a washing machine and dishwasher. Integrated appliances include a fridge, electric oven, gas hob with extractor above and microwave.
The kitchen also consists of tile flooring and strip lighting, there is also a radiator located within. The kitchen provides access to the dining room, stairs and a hallway which leads to the lounge.
Dining Room
Currently used for storage the dining room has a multitude of uses, this can easily be converted to an office space or a second reception room. Two large Upvc windows within this room give a bright airy feel and there is a working wood burner for cosy nights in.
Also located in this room is a double radiator, wall lighting and carpet flooring
Lounge
The living room is a cosy space which houses a wooden surround, a tiled hearth and a beautifully presented coal fire.
There are three windows fitted with roller blinds, whilst wall lighting creates a soft ambience. This room also benefits from a double radiator, carpet flooring and wall lighting.
Landing
The landing enables access to all bedrooms and the family shower room. It also features wooden beams, a window, a radiator and carpet flooring.
Master Bedroom
A large double bedroom with windows overlooking the front and side of the property. A double radiator heats the room.
Bedroom 1
A good sized bedroom with beam features, cottage style window, double radiator, carpet flooring, ceiling lighting and loft access.
Bedroom 2
A good sized single bedroom benefitting from wardrobe and cupboard storage, loft access, window, carpet flooring and ceiling lighting.
Shower Room
A spacious shower room comprising a pedestal wash basin with WC and a walk-in shower with vinyl flooring. There is a window to the side elevation, feature beams and a heated towel radiator.
Garden
A good sized private enclosed garden with a patio and stone areas to the rear. Additional benefits to the rear exterior is a large storage purpose built shed.
Parking
To the side of the property is a large driveway, hedging and established trees and shrubs.
Property info
For more information about this property, please contact
Love Homes Estate Agents, PR3 on +44 1995 493993 * (local rate)
Disclaimer
Property descriptions and related information displayed on this page, with the exclusion of Running Costs data, are marketing materials provided by Love Homes Estate Agents, and do not constitute property particulars. Please contact Love Homes Estate Agents for full details and further information. The Running Costs data displayed on this page are provided by PrimeLocation to give an indication of potential running costs based on various data sources. PrimeLocation does not warrant or accept any responsibility for the accuracy or completeness of the property descriptions, related information or Running Costs data provided here.
































.png)

