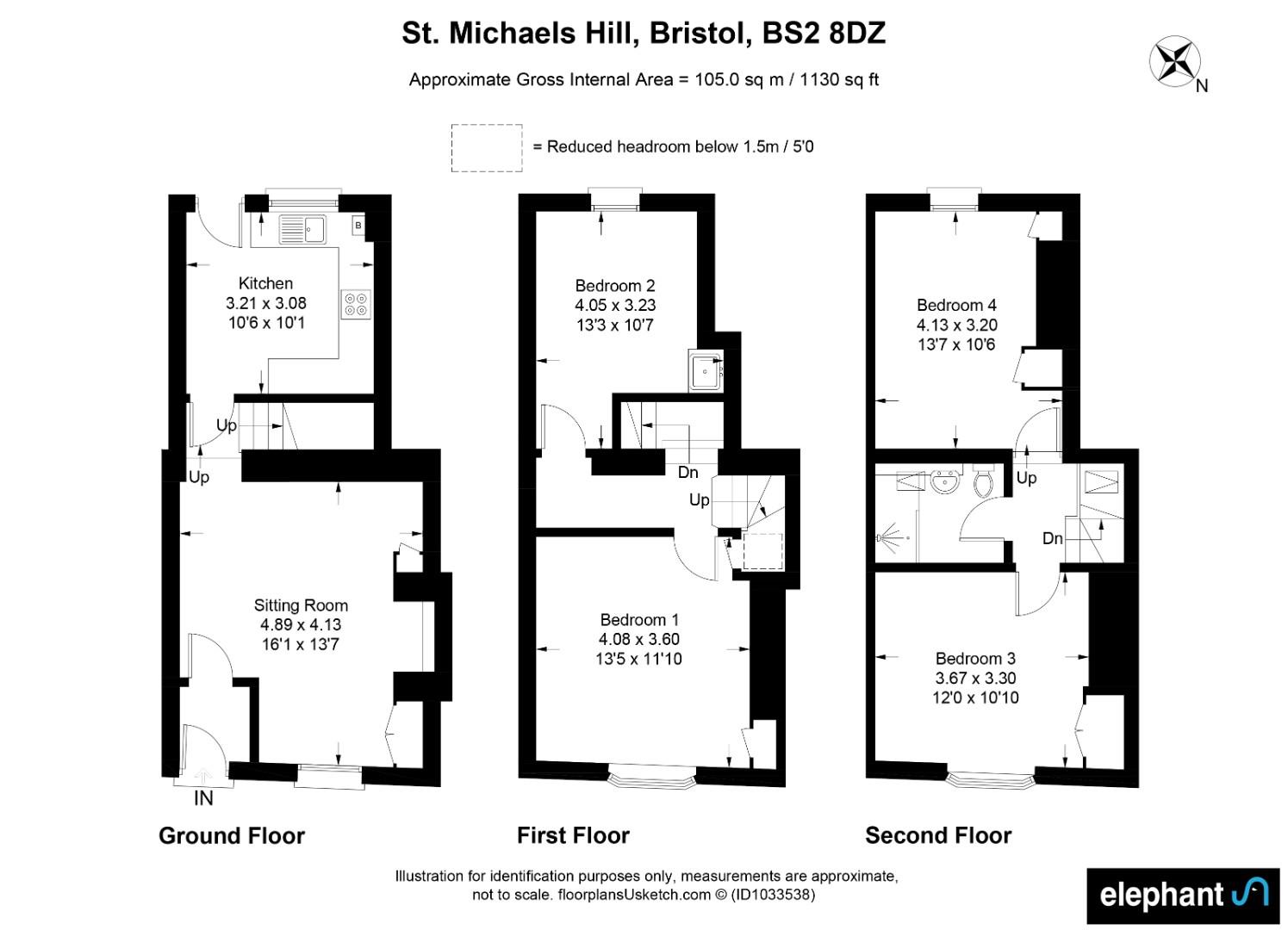Property for sale in St. Michaels Hill, Kingsdown, Bristol BS2
* Calls to this number will be recorded for quality, compliance and training purposes.
Property features
- Charming and historic Grade II* listed house
- Located close to the city centre
- C60ft south west facing garden
- Permission granted for rear kitchen extension
- Living room with fireplace
- Three/Four bedrooms
- Contemporary kitchen and shower room
- License granted for HMO
- No onward chain
- 1130 sq ft
Property description
A Grade ll* listed house located in one of Bristol's most charming and historic districts, right on the edge of the city centre. Forming part of a trio of timber framed houses, this three storey home sits in an elevated position above the road with a c60ft south west facing garden at the rear.
Built in the mid-17th century, this property has been thoughtfully restored, while retaining the exceptional character of the building. There is an HMO license and planning permission for a single story kitchen extension.
The front door leads into a entrance lobby before opening into a reception room with a fireplace with stone mantle, a timber floor, ceiling beam, alcove storage and a sash window to the front aspect. An opening leads through a small connecting hallway with a flagstone floor to a kitchen at the rear. Fitted with contemporary cream units with integrated appliances, a terracotta tiled floor, window and a door to the rear garden.
Stairs rise to the first floor to two further rooms; the front is currently used as a second living room but also has potential for a fourth bedroom if required. There is a stripped timber floor and sash window to the front aspect. On the opposite side of the hallway is a double bedroom with some built-in storage and window facing the garden at the rear. Stairs wind up to the top of the house to bedrooms two and three. Both rooms have a stripped wood floor while the front room has a bay window. Sitting between both rooms is a contemporary shower room with a velux window, double width cubicle, hand wash basin and w/c.
At the rear the south west facing garden has a lower section which would form the base for the potential kitchen extension (permission granted). Steps then lead up to a sunny patio garden laid with flagstones.
This special and unique house is offered with no onward chain.
Property info
For more information about this property, please contact
Elephant, BS8 on +44 117 444 9638 * (local rate)
Disclaimer
Property descriptions and related information displayed on this page, with the exclusion of Running Costs data, are marketing materials provided by Elephant, and do not constitute property particulars. Please contact Elephant for full details and further information. The Running Costs data displayed on this page are provided by PrimeLocation to give an indication of potential running costs based on various data sources. PrimeLocation does not warrant or accept any responsibility for the accuracy or completeness of the property descriptions, related information or Running Costs data provided here.





























.png)