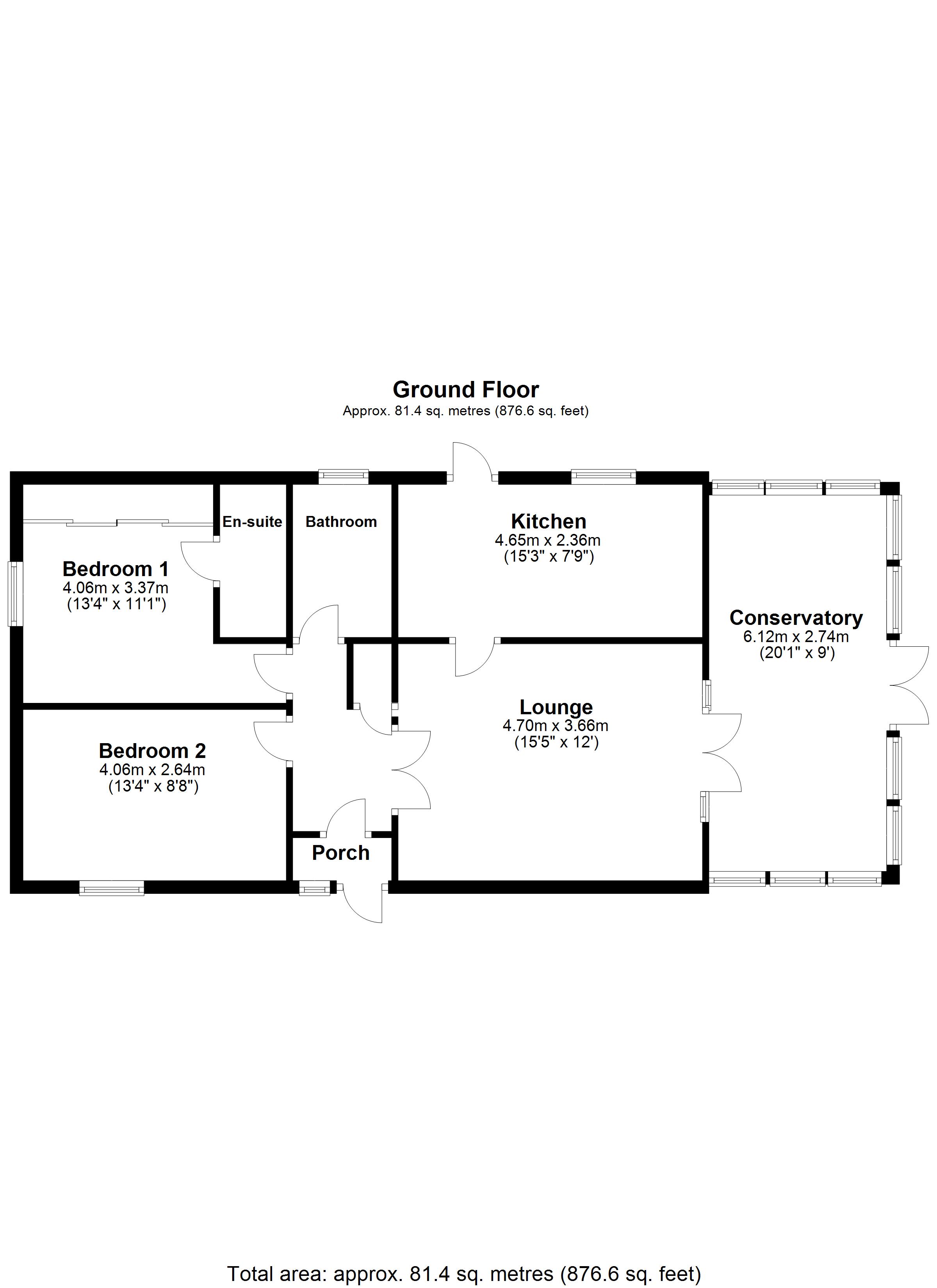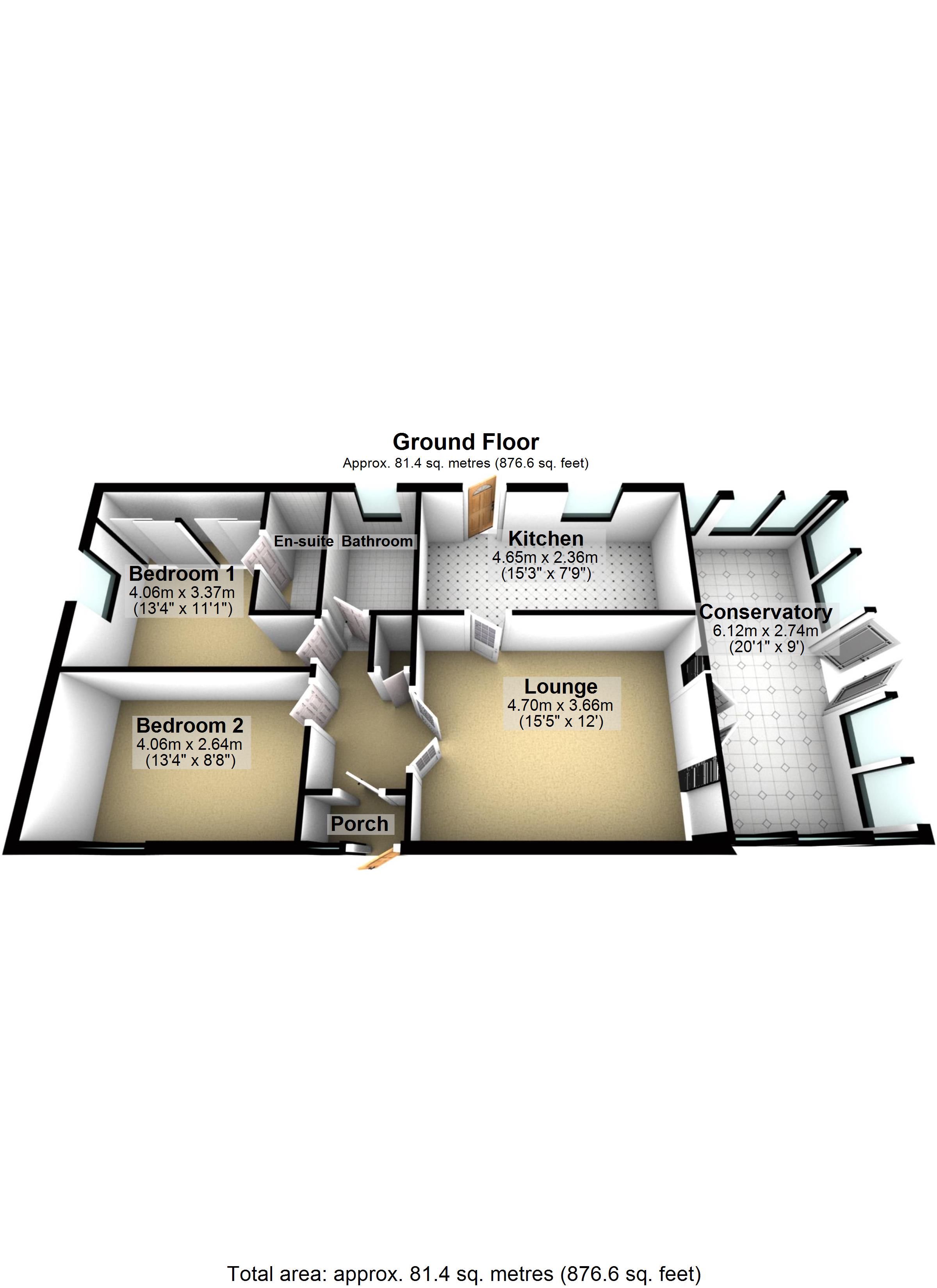Bungalow for sale in Springfield Road, Lower Somersham, Ipswich, Suffolk IP8
* Calls to this number will be recorded for quality, compliance and training purposes.
Property features
- Detached Bungalow
- Two Double Bedrooms
- Lounge & Conservatory
- Bathroom & En-Suite Shower Room
- Good Size Rear Garden
- Garage & Off-Road Parking
Property description
This beautifully presented two bedroom detached bungalow, situated in the sought after village of Lower Somersham, benefits from a good size rear garden, garage, off-road parking, and double glazing. As agents, we recommend the earliest possible internal viewing to appreciate the quality of accommodation on offer which comprises front porch; entrance hall; lounge; kitchen; conservatory; bathroom; and two double bedrooms, one of which has an en-suite shower room.
The attractive village of Lower Somersham lies approximately 5½ miles west of the county town of Ipswich which provides a mainline railway station with direct links to London Liverpool Street Station. Lower Somersham offers a variety of local amenities including village hall, community shop, two churches, public house, and primary school; and has a large playing field with children’s play area, car park and pavilion.
Council tax band: C
EPC Rating: D
Outside - Front
There is a laid to lawn garden, gravel area, driveway providing off-road parking with car port, access to the garage, and UPVC double glazed front door.
Garage (5.26m x 2.34m)
Up and over door, power and light connected, and pedestrian door opening out to the rear garden.
Front Porch
Tiled flooring, inset spotlights, and door through to:
Entrance Hall
Large airing cupboard housing the boiler, radiator, tiled flooring, inset spotlights, loft access, and doors to:
Lounge (4.7m x 3.66m)
Double glazed window to the rear aspect, gas fire set within a feature fireplace with stone surround and a wooden mantle, radiator, wood effect flooring, and patio doors opening through to the conservatory.
Kitchen (4.65m x 2.36m)
Fitted with a range of matching wood eye and base level units with marble effect work surfaces; inset sink and drainer; tiled splash backs; integrated oven and five ring gas hob with extractor hood over; space for fridge freezer, washing machine, tumble dryer and dishwasher; radiator; tiled flooring; inset spotlights; double glazed window to the side aspect; doors opening out to the side; and partial glazed doors opening through to:
Conservatory (6.12m x 2.74m)
Double glazed windows to the rear and side aspects, patio doors opening out to the rear garden, pitched roof, two radiators, tiled flooring, and patio doors opening into the lounge.
Bedroom One (4.06m x 3.38m)
Double glazed window to the front aspect, radiator, range of fitted wardrobes with mirrored sliding doors, and door through to:
En-Suite Shower Room (2.34m x 1.04m)
Stylish three piece suite comprising double size shower cubicle with waterfall showerhead, low-level WC and vanity hand wash basin with storage beneath; metro tile splash backs; heated towel rail; tiled flooring; extractor fan; and inset spotlights.
Bedroom Two (4.06m x 2.64m)
Double glazed window to the side aspect and radiator.
Bathroom
Three piece suite comprising bath with shower attachment, low-level WC and vanity hand wash basin with storage beneath; heated towel rail; tiled walls and floor; extractor fan; and double glazed window to the side aspect.
Outside - Rear
The good size garden is predominantly laid to lawn with raised decked area; circular patio area; stoned area; summerhouse and two sheds, all with power connected; outside tap, light and power socket; door to the garage; and the garden is fully enclosed by panel fencing.
Property info
For more information about this property, please contact
Palmer & Partners, Suffolk, IP1 on +44 1473 679551 * (local rate)
Disclaimer
Property descriptions and related information displayed on this page, with the exclusion of Running Costs data, are marketing materials provided by Palmer & Partners, Suffolk, and do not constitute property particulars. Please contact Palmer & Partners, Suffolk for full details and further information. The Running Costs data displayed on this page are provided by PrimeLocation to give an indication of potential running costs based on various data sources. PrimeLocation does not warrant or accept any responsibility for the accuracy or completeness of the property descriptions, related information or Running Costs data provided here.

































.png)
