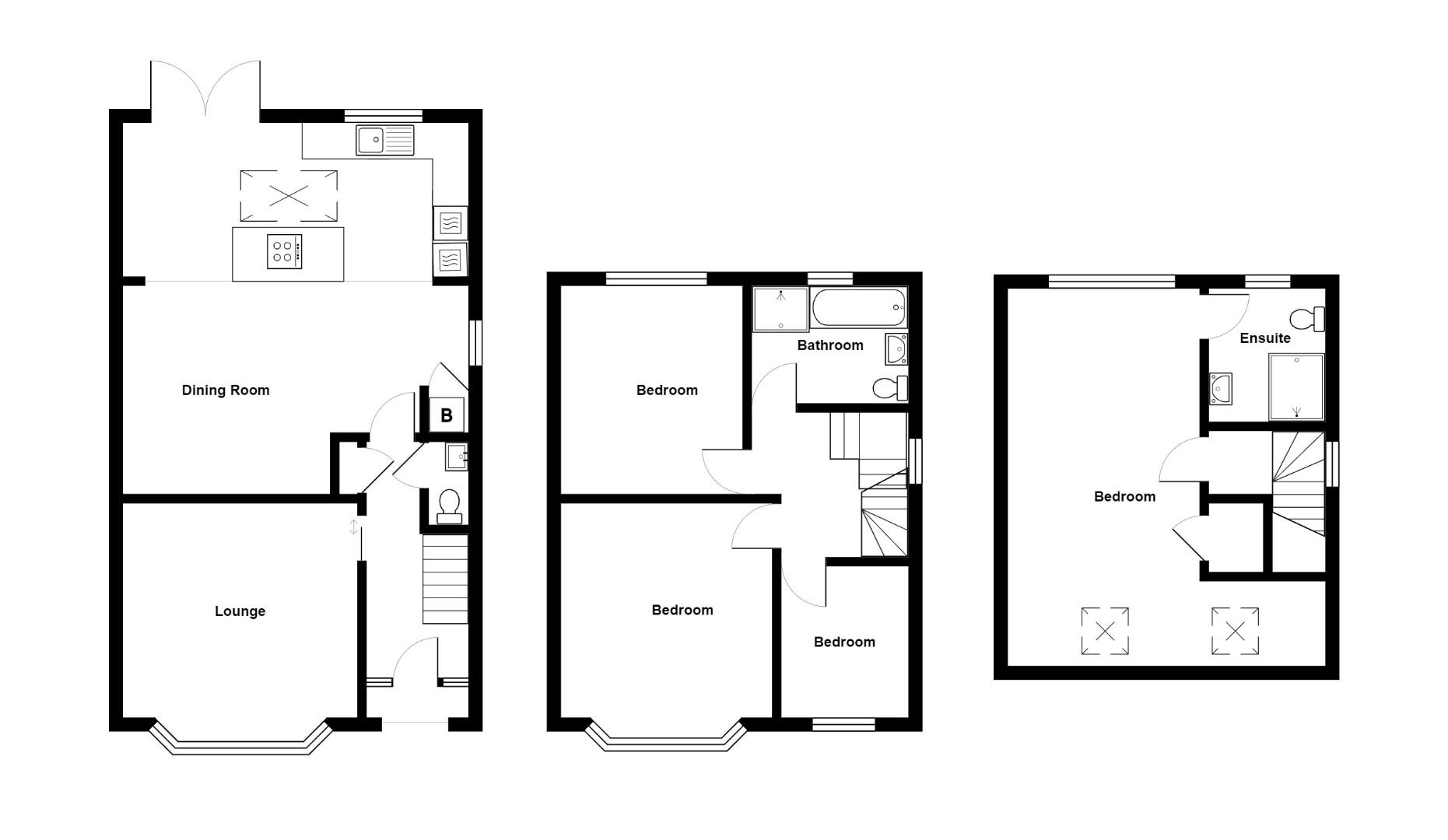Semi-detached house for sale in Fouracre Avenue, Downend, Bristol BS16
* Calls to this number will be recorded for quality, compliance and training purposes.
Property features
- Newly renovated semi-detached
- Extended and loft conversion
- Popular cul-de-sac location
- Stunning open plan kitchen/dining/family room
- Four bedrooms
- Contemporary bathroom & en-suite
- 2 Car driveway
- Garage
- 100ft rear garden
- No onward chain
Property description
Located within a quiet cul-de-sac position within the sought after Bromley Heath area this newly renovated semi-detached family home. Having been extended and had a loft conversion the property offers a terrific amount of space over 3 floors and is beautifully presented to offer 4 bedrooms and a stunning open plan kitchen/dining/family room & 100ft (approx) rear garden! No chain.
Description
Hunters Estate Agents, Downend are delighted to bring to the market this superb semi-detached house located within this popular cul-de-sac location. The property is conveniently positioned within close proximity of the highly regarded Bromley heath Infant and Junior schools, whilst being a short walk to Downend High street and shops. The area offers excellent transport links onto The Avon Ring Road and motorway networks.
The property has just finished being completely renovated, having been both extended and had a loft conversion to create a fantastic size family home, which is beautifully presented throughout. The accommodation comprises, to the ground floor: Entrance hallway, cloakroom, lounge, stunning open plan kitchen/dining/family room, with a stylish Howdens fitted kitchen with matching Island/breakfast bar and integrated appliances, bi-folding doors that open out to a patio. To the first floor can be found 2 double bedrooms, a good size single bedroom and a contemporary large family bathroom with shower enclosure. A turning staircase leads to an impressive loft conversion which is made up of the master bedroom with en-suite shower room. Externally the property has a 100ft (approx) rear garden with large mature lawn and newly laid patio, garage and a brick paved driveway to front for 3 cars. The property has the added benefit of being sold with no onward chain.
Entrance
Via a storm porch with tiled floor, composite door with matching side window panels leading to hallway.
Hallway
LED downlighters, radiator, electric meter cupboard, oak and glass staircase, oak effect lvt flooring, built in storage cupboard, doors leading to: Cloakroom, lounge and kitchen/diner.
Cloakroom
Positioned under stairs, vanity unit with wash hand basin inset, close coupled W.C, oak effect lvt flooring.
Lounge (4.04m (into bay) x 3.81m (13'3" (into bay) x 12'6")
UPVC double glazed bay window to front, double radiator, display for wall mounted TV.
Kitchen/Dining/Family Room (6.78m x 5.38m (22'3" x 17'8"))
UPVC double glazed windows to rear and side, skylight window, double glazed bi-folding doors leading out to patio/rear garden, lvt oak effect flooring, Newly fitted Howdens kitchen comprising: White high gloss wall and base units with soft closing hinges, white marble effect laminate work tops, matching Island incorporating a breakfast bar, built in twin Bosch electric fan assisted ovens, built in Neff induction hob to Island with pop up extractor fan, composite sink bowl unit with mixer tap, space for American style fridge freezer, integrated dishwasher, 2 vertical radiators, built in cupboard housing a Vaillant combination boiler, space and plumbing for washing machine.
Fisrt Floor:
Landing
UPVC double glazed window to side, LED downlighters, oak and glass balustrade, turning staircase rising to second floor, doors leading to bedrooms and bathroom.
Bedroom Two (4.11m (into bay) x 3.53m (13'6" (into bay) x 11'7")
UPVC double glazed bay window to front, double radiator, TV point for wall mounted TV.
Bedroom Three (2.41m x 2.11m (7'11" x 6'11"))
UPVC double glazed window to front, radiator.
Bedroom Four (2.41m x 2.11m (7'11" x 6'11"))
UPVC double glazed window to front, radiator.
Bathroom
Opaque UPVC double glazed window to rear, Newly installed white suite comprising: Wall mounted 1 drawer vanity unit with wash hand basin inset, close coupled W.C, walk in shower enclosure with mains controlled shower system with drench head, tiled walls and floor, LED downlighters, extractor fan.
Second Floor Accommodation:
Landing
Opaque UPVC double glazed window to side, LED downlighters, door to master bedroom.
Master Bedroom (6.07m (max) x 5.31m (max) (19'11" (max) x 17'5" (m)
UPVC double glazed dormer window to rear, 2 radiators, LED downlighters, 2 wall lights, cupboard access to eave storage, walk in wardrobe, door to en-suite.
En-Suite
Opaque UPVC double glazed window to rear, newly installed suite comprising: Close coupled W, C, wall hung vanity unit with wash hand basin inset, walk in shower enclosure with freestanding glass screen, mains controlled shower system with drench head, LED downlighters, tiled walls and floor, extractor fan, heated towel radiator.
Outside:
Rear Garden
Approximately 100ft in length, Indian Sandstone patio leading to a large lawn with mature plant and shrub borders, gated side access, water tap. 6 outside lights, double power socket, enclosed by boundary fencing.
Garage
Located to rear garden, single detached with up and over door, power and light, courtesy door from garden.
Driveway
Brick driveway to front of property for 3 cars, enclosed by low level brick wall to sides.
Property info
For more information about this property, please contact
Hunters - Downend, BS16 on +44 117 926 9038 * (local rate)
Disclaimer
Property descriptions and related information displayed on this page, with the exclusion of Running Costs data, are marketing materials provided by Hunters - Downend, and do not constitute property particulars. Please contact Hunters - Downend for full details and further information. The Running Costs data displayed on this page are provided by PrimeLocation to give an indication of potential running costs based on various data sources. PrimeLocation does not warrant or accept any responsibility for the accuracy or completeness of the property descriptions, related information or Running Costs data provided here.








































.png)