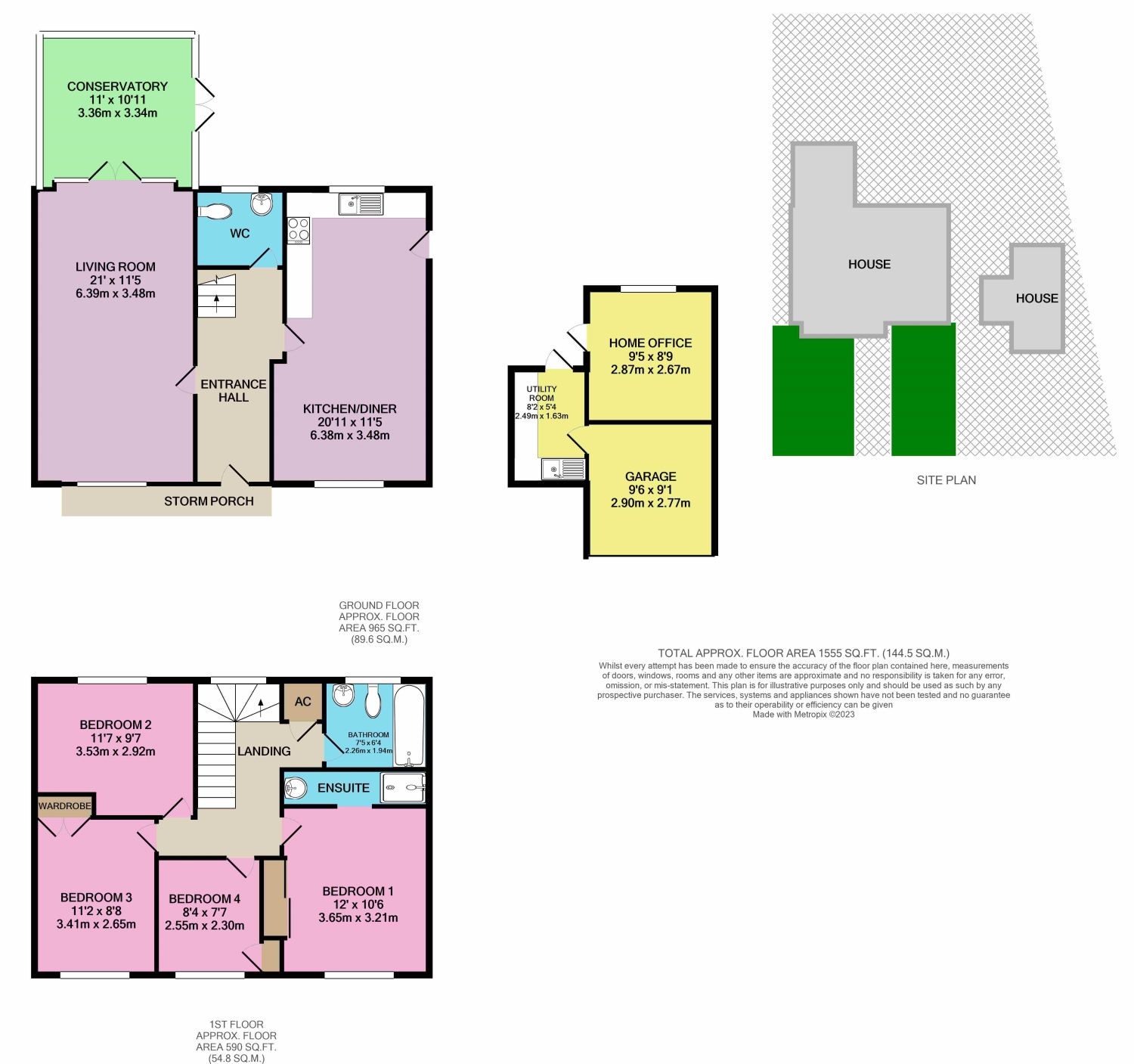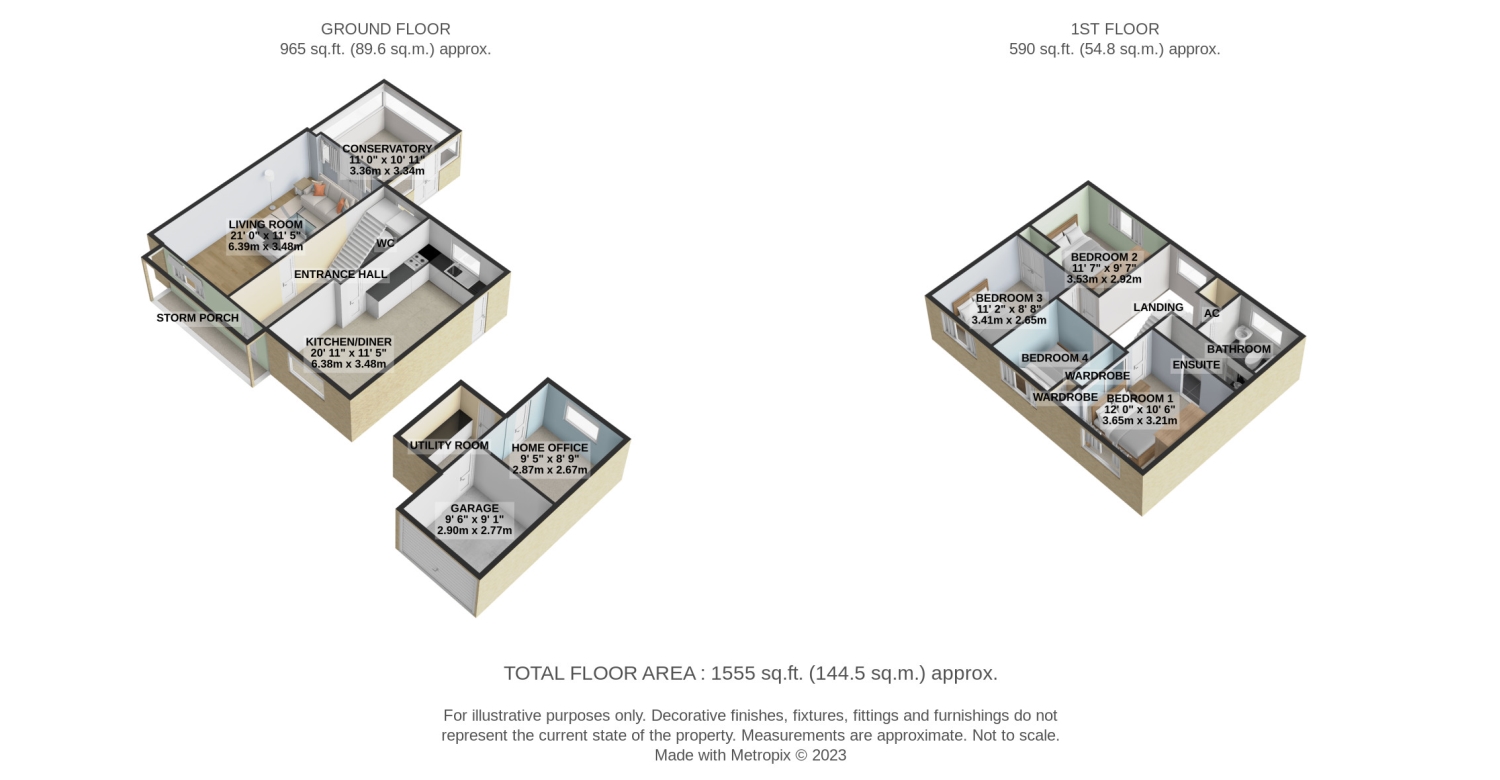Detached house for sale in Bay Tree Close, Newton Longville MK17
* Calls to this number will be recorded for quality, compliance and training purposes.
Property features
- No Upper Chain
- Large Plot Set Back From The Road
- End of A Quiet Cul-De-Sac
- Outbuilding Includes Home Office & Utility
- Driveway Parking
- Large South West Facing Garden
- Catchment To Buckinghamshire Grammar Schools
- Village Location
- Conservatory
- Call 24/7 To Book A Viewing
Property description
Are you looking to move out from the towns and into the country? Well, this large family home set at the end of a quiet cul-de-sac offers a real balance of both. With an extensive plot, rear garden, separate home office and utility you won't be short of space in this home.
The Buckinghamshire village of Newton Longville is situated between Leighton Buzzard and Milton Keynes. Facilities include local stores, cafe, hairdresser, schooling, St Faiths Church, butchers and a public house/restaurant. The Mainline Stations at nearby Bletchley, Leighton Buzzard and Central Milton Keynes (3 miles, 6 miles and 6 miles approximately, respectively) provide services to London Euston and the north. Milton Keynes provides extensive shopping, leisure and educational facilities, including one of the largest undercover shopping centres in the UK, renowned theatres, nightclubs, restaurants, bars, cinema complex and bowling alley.
This spacious family home starts with your arrival onto a private driveway. There is parking for 2 cars alongside the lawned front garden area. To the front is also a large outbuilding split for various uses, currently, there's a garage for storage, a home office or workshop to the rear and a utility room to the side.
Inside a central hallway connects the large open-plan kitchen diner to the right with the living room to the left and there's a downstairs WC at the end. The kitchen has been replaced with a modern high gloss style.
The large living room runs front to back of the house and leads onto a spacious conservatory before entering the garden.
The rear garden space is southwest facing so it gets the sun all day long. It's a large expanse of space that wraps around the side towards the outbuilding and comprises of a large patio seating area and a large decking seating area.
The stairs from the hallway lead to a large landing connecting four bedrooms and a family bathroom. All rooms are of great proportion and the master bedroom has built-in wardrobes and an ensuite shower room.
For commuters, the A5 and the M1 are just a few minutes' drive from home, while regular direct services operate from Bletchley railway station - less than three miles away - to London Euston in as little as 40 minutes. Those travelling further afield will appreciate that Luton Airport is only 20 miles from the village.
I know, I know, it's hard to resist the draw of this spacious home in a village location. So, to secure your viewing make sure to reach out to the awesome folks at EweMove. They're available 24/7 because let's face it, house hunting doesn't always stick to regular office hours. Give 'em a call or hop online, and get ready to make this home your own!
Now, grab that virtual magnifying glass and take a peek at the 2D and 3D landscape floor plans, and browse those jaw-dropping photographs
Entrance Hall
Living Room
6.39m x 3.48m - 20'12” x 11'5”
Kitchen Diner
6.38m x 3.48m - 20'11” x 11'5”
Conservatory
3.36m x 3.34m - 11'0” x 10'11”
WC
Utility
2.49m x 1.63m - 8'2” x 5'4”
Office
2.87m x 2.67m - 9'5” x 8'9”
Bedroom 1
3.65m x 3.21m - 11'12” x 10'6”
Ensuite
Bedroom 2
3.53m x 2.92m - 11'7” x 9'7”
Bedroom 3
3.41m x 2.65m - 11'2” x 8'8”
Bedroom 4
2.55m x 2.3m - 8'4” x 7'7”
Family Bathroom
2.26m x 1.94m - 7'5” x 6'4”
Rear Garden
Front Garden
Driveway
Garage
2.9m x 2.77m - 9'6” x 9'1”
Property info
For more information about this property, please contact
EweMove Sales & Lettings - Leighton Buzzard, LU7 on +44 1525 204836 * (local rate)
Disclaimer
Property descriptions and related information displayed on this page, with the exclusion of Running Costs data, are marketing materials provided by EweMove Sales & Lettings - Leighton Buzzard, and do not constitute property particulars. Please contact EweMove Sales & Lettings - Leighton Buzzard for full details and further information. The Running Costs data displayed on this page are provided by PrimeLocation to give an indication of potential running costs based on various data sources. PrimeLocation does not warrant or accept any responsibility for the accuracy or completeness of the property descriptions, related information or Running Costs data provided here.































.png)
