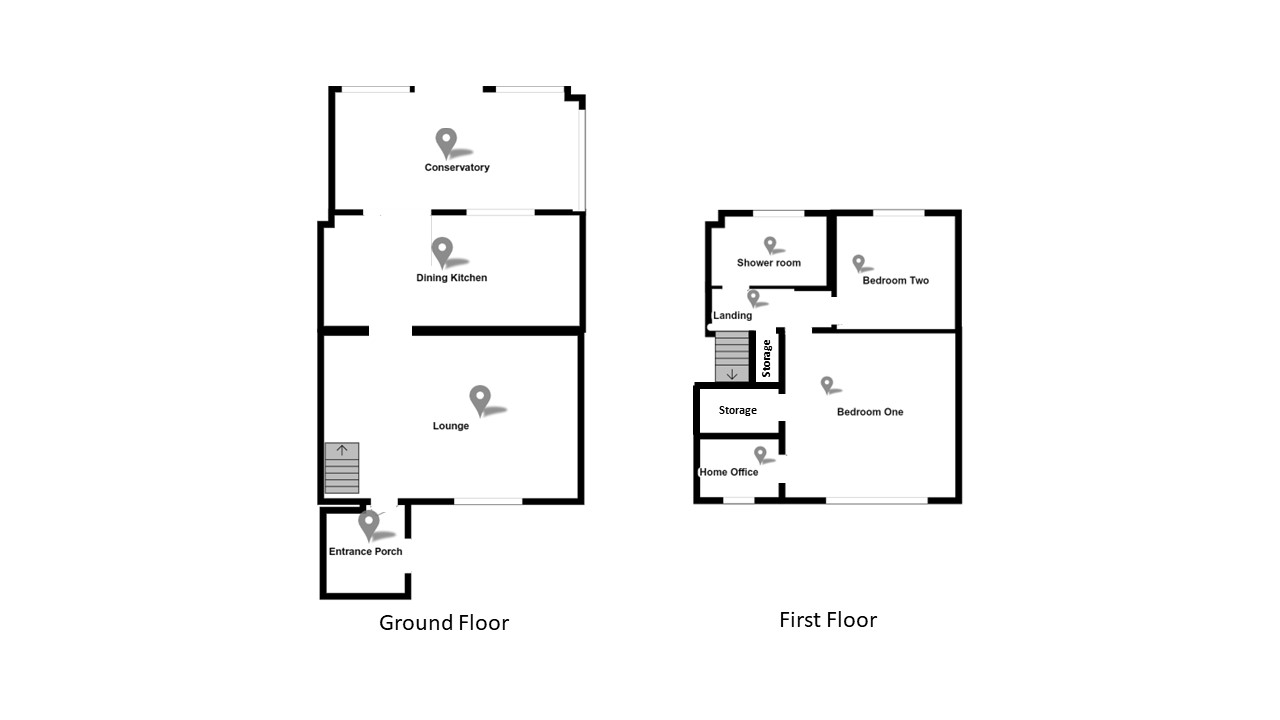End terrace house for sale in Highlands Grove, Leeds, West Yorkshire LS10
* Calls to this number will be recorded for quality, compliance and training purposes.
Property features
- Ready to Move Into
- Good Size Entrance / Lounge
- Dining Kitchen & Conservatory
- 2 Bedrooms – 1 with home office
- Modern Fitted Shower Room
- Gas CH & PVCu dg
- Low Maintenance Rear Garden
- No Chain / Council Tax Band A
Property description
An opportunity for a first time buyer or investor to acquire this well presented, end of terrace home which is offered for sale with no chain. Internal viewing is highly recommended to appreciate the quality of accommodation on offer. With plush carpets to the lounge, stairs, landing and bedrooms and a PVCu double glazed conservatory which makes a great space for entertaining or a separate playroom!
Ground Floor
Entrance Hall - 6'2" x 5'8" (1.88m x 1.73m)
Skimmed and coved ceiling. Laminate flooring. Radiator. Panel glazed door to:
Lounge - 17'6" (max) x 11'4" (5.33m (max) x 3.45m)
Double glazed window to the front elevation. Skimmed and coved ceiling with inset and central light. Two wall lights. Two double radiators. Electric fire sat on hearth with wooden surround. Wireless controls for central heating. Stairs to first floor. Panel glazed door to dining kitchen.
Dining kitchen - 17'6" x 8'1" (5.33m x 2.46m)
Double glazed window and french doors to conservatory. Skimmed and coved ceiling. With inset lighting and central light. Laminate flooring. Radiator. Range of base and wall units with worktops over and tiled splashbacks. Inset one and a half bowl stainless steel sink unit with drainer and mixer tap. Inset electric hob with extractor hood over and oven and grill under. Space and plumbing for washing machine. Space for fridge. Space for freezer. Space for dining table and chairs. Wall mounted gas fired combination boiler.
Conservatory - 16'3" x 8'3" (4.95m x 2.51m)
Double glazed windows to side and rear. Double glazed french doors to rear garden. Louvre blinds. Tiled floor. Polycarbonate roof.
First Floor
Landing
Skimmed and coved ceiling with inset lighting. Radiator. Storage Cupboard with slatted shelving. Access to roof space.
Bedroom One - 11'6" x 11' (3.5m x 3.35m)
Double glazed windows to front elevation. Skimmed ceiling. Radiator. Range of built in wardrobes, dressing table with drawers, overhead storage cupboards. Good size step in storage cupboard. Door to home office.
Office Space - 5'7" x 4'2" (1.7m x 1.27m)
Double glazed window to front elevation. Laminate flooring. Fitted desk.
Bedroom Two - 8'6" x 8'5" (2.6m x 2.57m)
Double glazed window to rear elevation. Radiator.
Shower Room
Obscure double glazed window to rear elevation. Skimmed ceiling. Heated towel rail. Vinyl flooring. Fully tiled walls. White suite comprising built in unit with low level flush WC, vanity sink with cupboard under. Double sized step in shower cubicle with dual shower heads, glazed panel and door.
Externally
The front of the property is low maintenance with flower and shrub border.
The low maintenance rear garden comprises a raised deck area with artificial lawn stepping down to a paved area. The property is fully enclosed with fencing. Gate offering rear access.
Council Tax Band
The property is in council tax band A.
Charges
The vendor has informed us that there is a monthly charge of approximately £35 per month in relation to the maintenance of the small estate development.<br /><br />
Property info
For more information about this property, please contact
Whitegates - South Leeds, LS11 on +44 113 482 9911 * (local rate)
Disclaimer
Property descriptions and related information displayed on this page, with the exclusion of Running Costs data, are marketing materials provided by Whitegates - South Leeds, and do not constitute property particulars. Please contact Whitegates - South Leeds for full details and further information. The Running Costs data displayed on this page are provided by PrimeLocation to give an indication of potential running costs based on various data sources. PrimeLocation does not warrant or accept any responsibility for the accuracy or completeness of the property descriptions, related information or Running Costs data provided here.





































.png)

