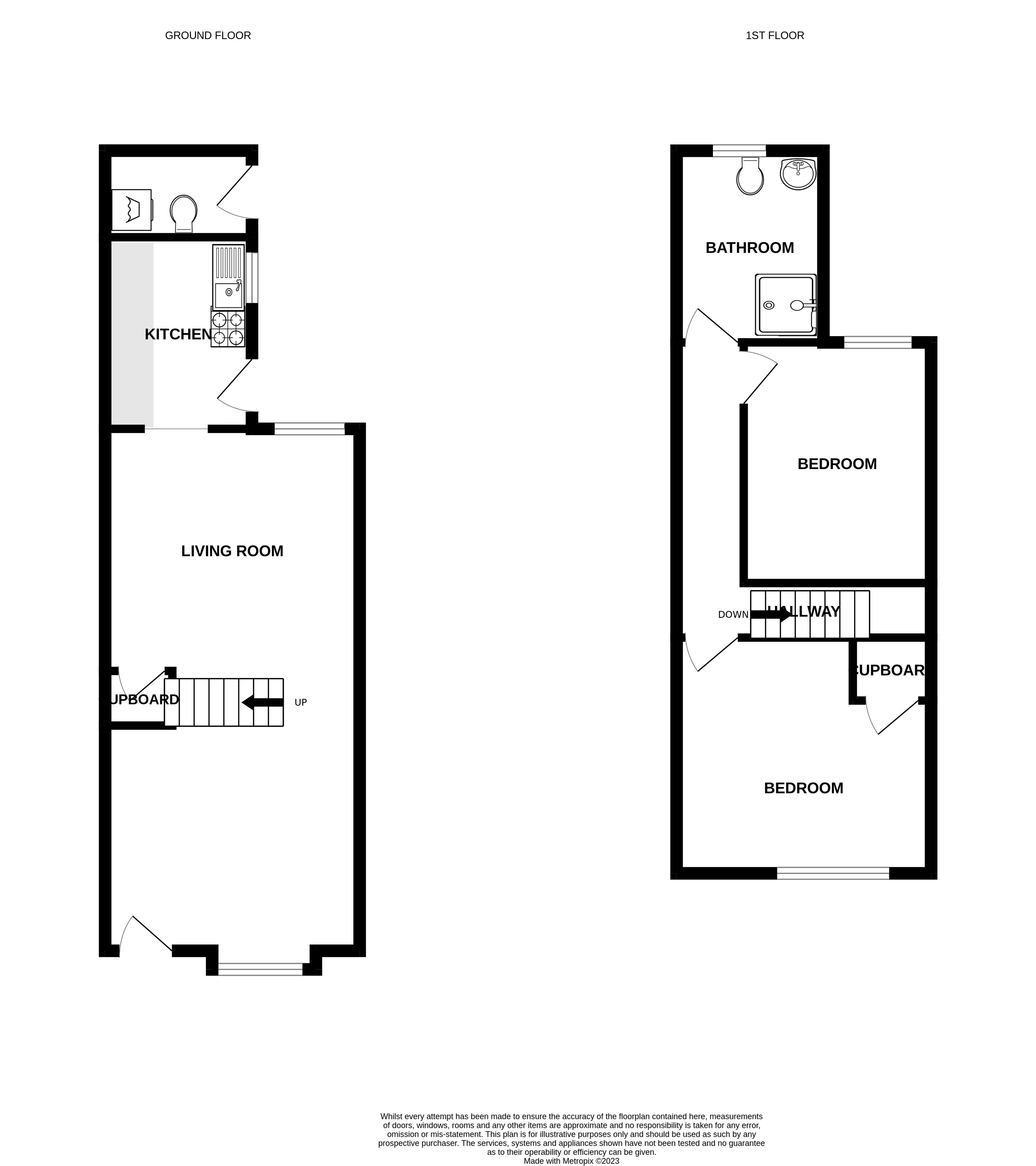End terrace house for sale in High Road, Fobbing, Stanford-Le-Hope SS17
* Calls to this number will be recorded for quality, compliance and training purposes.
Property features
- Double driveway and garage
- Recently rewired
- New shower room
- Utility/WC
- Village location
- Open plan lounge/dining area
- Low maintenance garden
- New double glazing including Sash style
- New cladding and insulation
- East facing/West backing
Property description
A beautiful village location with stunning views over fields, a perfect East facing, West backing garden to get the best of the sunrise and sunset. This two bedroom character cottage is quirky and modern, it offers an open plan living/dining area, two double beds, new shower room and parking/garage.
Door to:
Entrance porch: Exposed brick, tiled floor, door to
Open plan lounge/diner: Stairs in the centre of the room.
Lounge: 13'7 x 12'8 Double glazed sash style bay window to front with views over fields, wood effect flooring, brick built fire surround with a tiled hearth.
Dining room: 11'9 x 11'2 Double glazed window to rear, wood effect flooring, brick built fire surround with log burner, storage cupboard, radiator, opening to kitchen.
Kitchen: 8'9 x 7'3 Double glazed window and door to side, matching eye and base units roll edge surfaces, sink unit, space for cooker and fridge.
First floor landing: Doors to rooms, loft access, radiator.
Bedroom One: 12'1 x 11'2 Two double glazed sash style windows to front, with views overlooking the fields, brick built fire surround, radiator.
Bedroom Two: 11'2 x 8'9 Double glazed window to rear, radiator.
Shower room: Double glazed window to rear, walk in double shower with glass screen and waterfall shower, tiling to walls and floor, low level WC, pedestal wash hand basin, heated towel rail.
Outside: Door to Utility cupboard with plumbing for washing machine, wall mounted boiler, low level WC, sink unit, tiled flooring.
Garden: Paved patio area outside tap, fencing to borders, rear access, log store.
Garage: Up and over door with power and light.
Shared access to double driveway.
Since the sellers have bought the property they have made several improvements:
New bathroom 2022
New Windows 2022
Rewired 2019
Log burner 2022
New cladding and insulation
East facing and west backing
4Millcottageshighroadfobbingessexss179Hz-High (1) View original

For more information about this property, please contact
Yopa, LE10 on +44 1322 584475 * (local rate)
Disclaimer
Property descriptions and related information displayed on this page, with the exclusion of Running Costs data, are marketing materials provided by Yopa, and do not constitute property particulars. Please contact Yopa for full details and further information. The Running Costs data displayed on this page are provided by PrimeLocation to give an indication of potential running costs based on various data sources. PrimeLocation does not warrant or accept any responsibility for the accuracy or completeness of the property descriptions, related information or Running Costs data provided here.

































.png)
