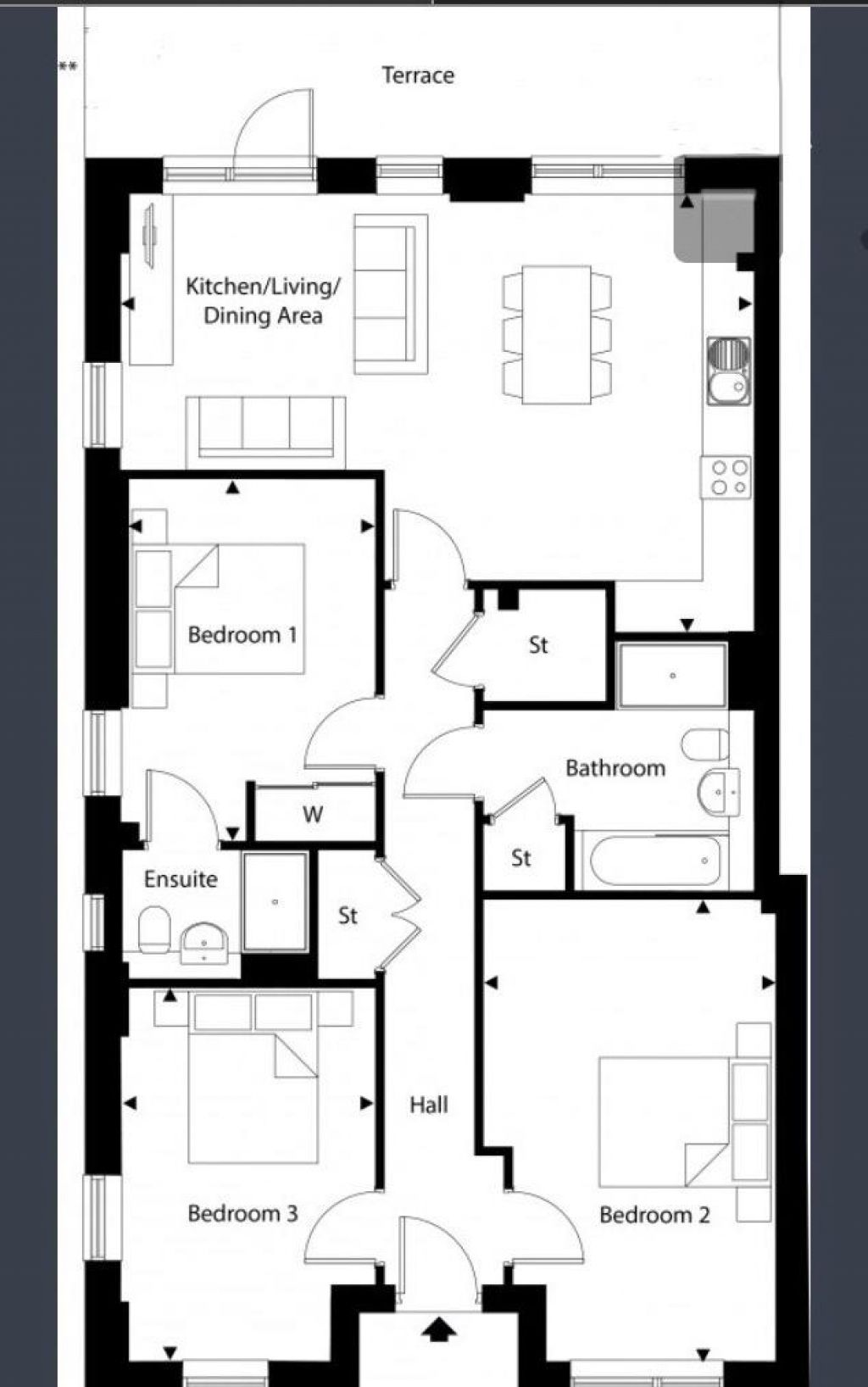Flat for sale in Arthur Court, Ruislip Road, Greenford UB6
* Calls to this number will be recorded for quality, compliance and training purposes.
Property features
- 244 year lease
- 1064 sq feet.
- Key fob entry into gated residence
- Short distance to Elizabeth Line and Central services
- Self contained access private front door entry and back door
- Valid NHBC warranty
- Under floor heating
- Ground rent 500 pa
Property description
Full Description
A self-contained 3 bedroom, 2 bathroom ground floor apartment located on a recent development by Hill Residential.
-Self-contained, with private front door entrance to apartment and secure fob key access to rear.
-Large private terrace.
-Allocated private parking space with fitted security bollard.
-Excellent transport links.
-Close to popular Primary and Secondary schools.
-Gated Communal Gardens with Cycle storage area.
-Communal Bin store.
-Zoned underfloor heating throughout, controlled by individual thermostats in each room, including; all Bedrooms, Bathrooms, Hallway, Kitchen/Living/Dining room.
-Nuaire clean air ventilation system throughout.
-Fitted Smoke alarm and Heat alarm fire detecting systems.
-Amtico Spacia flooring to hallway, kitchen, living/dining room and storage cupboards.
-Carpets to bedrooms.
-Fully fitted kitchen with integrated appliances, including; oven, hob, dishwasher, fridge freezer and stainless steel Blanco sink with mixer tap.
-En-suite to Master bedroom.
-Large family bathroom with separate shower and storage cupboard.
-Separate Utility cupboard housing washing machine.
-Mirror fitted wardrobes to Master bedroom.
-Towelrads Smart Thermostatic electronic control towel radiators in Family bathroom and En-suite.
-Valid NHBC warranty.
Measurements:
1,064 sq ft (98.82 sq m)
Living/Kitchen/Dining Room- 7.35m x 5.10m (24’1” x 16’7”)
Bedroom 1- 4.20m x 2.95m (13’7” x 9’6”)
Bedroom 2- 5.35m x 3.40m (17’5” x 11’1”)
Bedroom 3- 4.35m x 2.95m (14’2” x 9’6”).
For all enquiries, viewing requests or to create your own listing please visit the Griffin Property Co. Website.
For more information about this property, please contact
Griffin Property Co, CM3 on +44 1702 787670 * (local rate)
Disclaimer
Property descriptions and related information displayed on this page, with the exclusion of Running Costs data, are marketing materials provided by Griffin Property Co, and do not constitute property particulars. Please contact Griffin Property Co for full details and further information. The Running Costs data displayed on this page are provided by PrimeLocation to give an indication of potential running costs based on various data sources. PrimeLocation does not warrant or accept any responsibility for the accuracy or completeness of the property descriptions, related information or Running Costs data provided here.






















.png)
