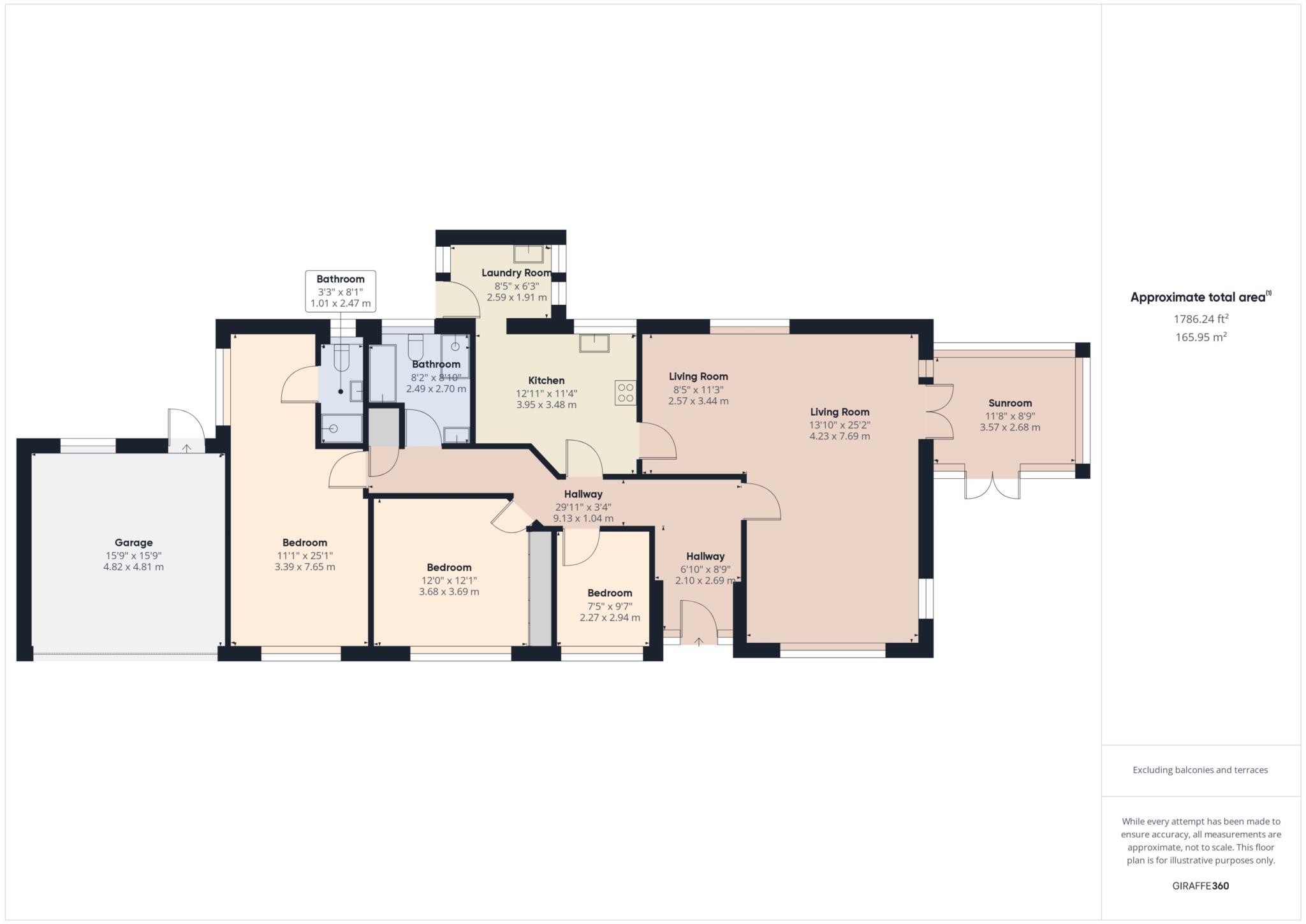Detached bungalow for sale in Irvine Drive, Stoke Mandeville, Aylesbury HP22
* Calls to this number will be recorded for quality, compliance and training purposes.
Property features
- Stoke mandeville village
- Very rare to the market
- Fully detached bungalow
- Three bedrooms
- Driveway & double garage
- Cul-de-sac location
- Corner plot, south facing to the rear
- Large L-shaped living room/diner
- Kitchen & utility room
- UPVC conservatory with lightweight roof
Property description
Location
Stoke Mandeville is a well-located village to the south-east of Aylesbury in the county of Buckinghamshire and it has a local church and 3 local pubs, The Bell, The Woolpack and Bulls Head. Stoke Mandeville Hospital has the largest spinal injuries ward in Europe and is the birthplace of the Paralympic movement.
Stoke Mandeville railway station is within a half mile walk and is served by Chiltern Railways to London Marylebone southbound which is usually around 51 minutes journey time. By road, Oxford, Hemel Hempstead, Milton Keynes and London are all easily accessible.
On the direct rail route from Aylesbury to London Marylebone and with easy road access, Wendover is in the Metropolitan Green Belt and Chilterns Area of Outstanding Natural Beauty and is well situated to give the city-tired visitor a peaceful interlude in the beautiful Buckinghamshire countryside.
Summary
Summary
This fully detached bungalow is a credit to the current owners and comes to the market in a location where very few properties become available. The accommodation is very spacious throughout with an abundance of natural light throughout the property. The layout of the bungalow flows very well with living and sleeping accommodation on opposite sides. The corner plot garden is fairly spacious, yet manageable, and faces south. The cul-de-sac position means a quiet location in terms of passing traffic and gives access to nearby Eskdale Park. The overall size of the property makes it a good option for someone looking particularly for a bungalow or for a family wanting a spacious home.
Accommodation
Accommodation
Composite front door opens into a spacious reception hallway with wood effect flooring and access to the loft space with ladder, light and some boarding.
The living room/diner a very spacious and light with defined area's for both purposes.
The sun room is a tranquil space to sit and enjoy views over the garden and benefits from a lightweight insulated roof making the room more useable all year round.
The kitchen has fitted storage cupboards and a built-in breakfast bar, the oven and hob are fitted and would remain, there are spaces for further white goods.
The laundry room is off the kitchen and has space for a washing machine and tumble dryer, an additional fridge freezer, fitted cupboards and sink and a wall mounted central heating boiler.
The main bedroom extends from the back to the front of the house with the rear section currently used as an office and the en-suite shower room directly off it.
The second bedroom is a generous double room with a range a fitted wardrobes.
The third bedroom is a good size single that could double as an office space if required.
The main bathroom is four piece with separate bath and shower cubicle and is finished to a high standard.
The property has Upvc double glazing throughout and gas to radiator central heating.
Outside
gardens
South facing to the rear with a paved patio area behind the garage and a lawned garden to the side with bushes, shrubbery and boundary fencing with gated access to the front.
The front garden is lawned with a paved pathway to the front door.
Parking & garage
Block paved driveway provides off road parking and leads to the double garage with electronically controlled door, power light, work bench and personal door into the rear garden.
Agents note - The white goods in the kitchen and utility room are to be included in the sale
Notice
Please note we have not tested any apparatus, fixtures, fittings, or services. Interested parties must undertake their own investigation into the working order of these items. All measurements are approximate and photographs provided for guidance only.
Property info
For more information about this property, please contact
George David, HP20 on +44 1296 695145 * (local rate)
Disclaimer
Property descriptions and related information displayed on this page, with the exclusion of Running Costs data, are marketing materials provided by George David, and do not constitute property particulars. Please contact George David for full details and further information. The Running Costs data displayed on this page are provided by PrimeLocation to give an indication of potential running costs based on various data sources. PrimeLocation does not warrant or accept any responsibility for the accuracy or completeness of the property descriptions, related information or Running Costs data provided here.


































.png)
