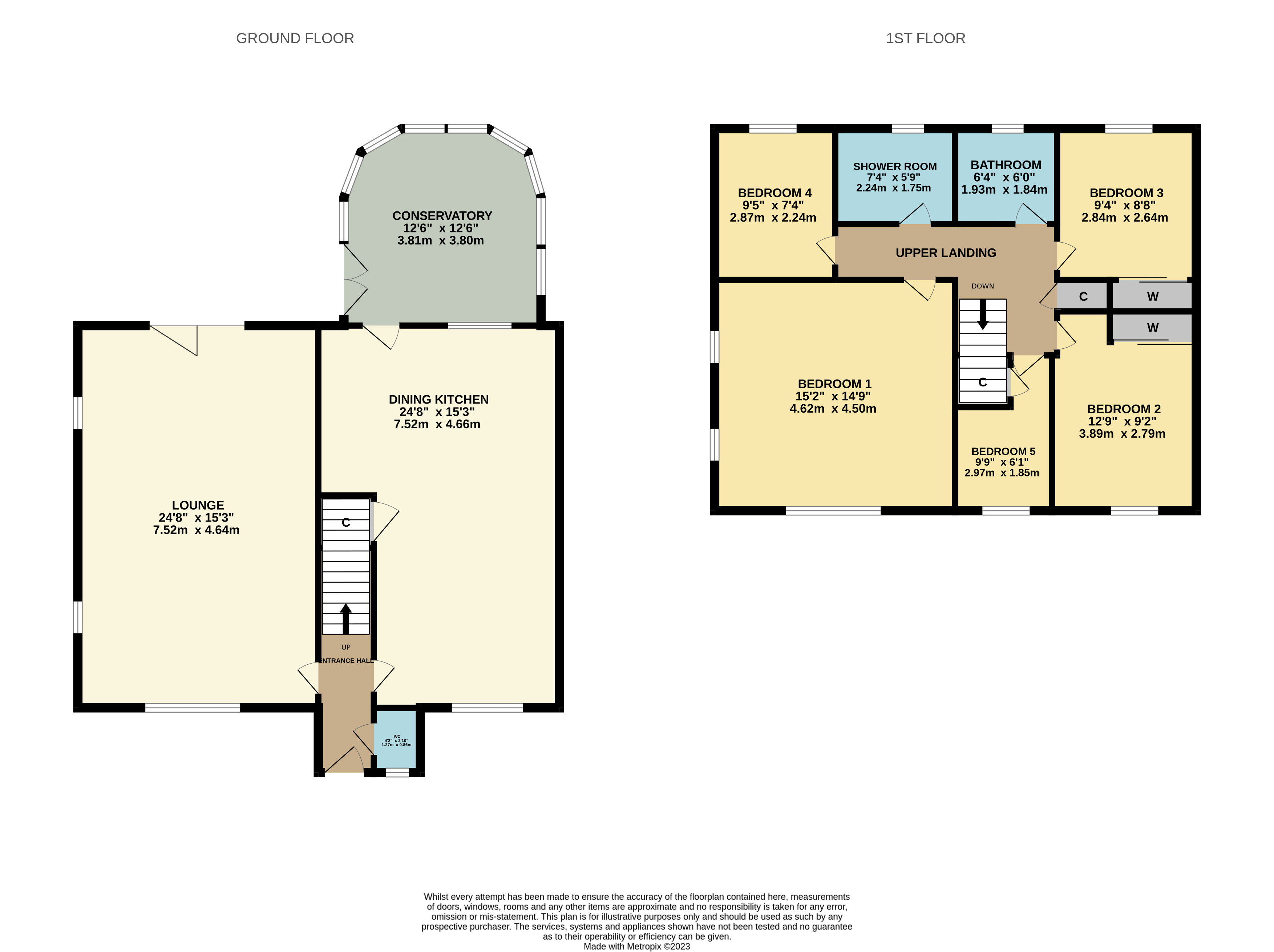Detached house for sale in Davies Drive, Sutherland Gardens, Alexandria G83
* Calls to this number will be recorded for quality, compliance and training purposes.
Property features
- A beautifully presented and substantially extended modern detached villa
- A prime corner location at the entrance to A peaceful cul de sac
- Seven principal apartments and A substantial conservatory
- A large formal lounge with feature bi-fold doors
- Luxury fitted kitchen with an open plan family/dining area
- A large principal double bedroom and four further good sized bedrooms
- A downstairs cloaks/WC, and both an upper level luxury bathroom and shower room
- Established corner gardens with A driveway
- A specification to include gas central heating, double glazing and solar panels
Property description
This individual luxury family proportioned home boasts apartments of larger than expected dimensions, and finishes throughout of an excellent standard to include solid wooden floorings, bi-fold doors, light oak internal doors, solid wooden skirting boards, in addition to high specification attributes including a luxury kitchen and both an upper level bathroom and separate shower room apartments.
The subjects overall comprise on the ground level, a reception hallway, a cloaks/wc with two piece suite, a large lounge with hardwood flooring and bi-fold doors, a luxury fitted kitchen with an extensive range of floor standing and wall mounted high gloss storage units complete with appliances to include an induction hob, extractor fan, a double oven, grill, and two separate in-built fridge freezers. A dining/family living room is laid out on an open plan basis with this kitchen and furthermore to the rear is a large conservatory. On the upper level there is a large principal double bedroom, measuring (15’ 2 x 14’ 9), that enjoys a double sided vista, four further good sized bedrooms, and both a luxury bathroom and separate shower room being fitted with three piece suites.
This property being completely double glazed enjoys a warmth from a gas central heating system that is further supplemented with under floor heating in both the dining and kitchen areas.
As mentioned, this luxury detached family home sits within a substantial plot. To the front the garden is mainly laid to lawn with chip stone areas and a driveway. At the rear is a further large enclosed lawn garden with sun patio laid to slab.
This property which can be found within the Sutherland Gardens development enjoys peaceful surroundings, yet is within walking distance of a varied range of public amenity. Locally, schooling, shopping and recreational facilities are available, as are both bus and train services providing access to all surrounding areas including Glasgow city centre.
Accommodation:
Lounge 24’ 8 x 15’ 3
Dining/kitchen 24’ 8 x 15’ 3* at widest points
Conservatory 12’ 6 x 12’ 6
Bedroom 1 15’ 2 x 14’ 9
Bedroom 2 12’ 9 x 9’ 2
Bedroom 3 9’ 4 x 8’ 8* wall to wardrobe
Bedroom 4 9’ 5 x 7’ 4
Bedroom 5 9’ 9 x 6’ 1
Bathroom 6’ 4 x 6’ 0
Shower room 7’ 4 x 5’ 9
energy efficiency rating: ‘B’
For more information about this property, please contact
The Murray Agency, G83 on +44 1389 508786 * (local rate)
Disclaimer
Property descriptions and related information displayed on this page, with the exclusion of Running Costs data, are marketing materials provided by The Murray Agency, and do not constitute property particulars. Please contact The Murray Agency for full details and further information. The Running Costs data displayed on this page are provided by PrimeLocation to give an indication of potential running costs based on various data sources. PrimeLocation does not warrant or accept any responsibility for the accuracy or completeness of the property descriptions, related information or Running Costs data provided here.





































.png)