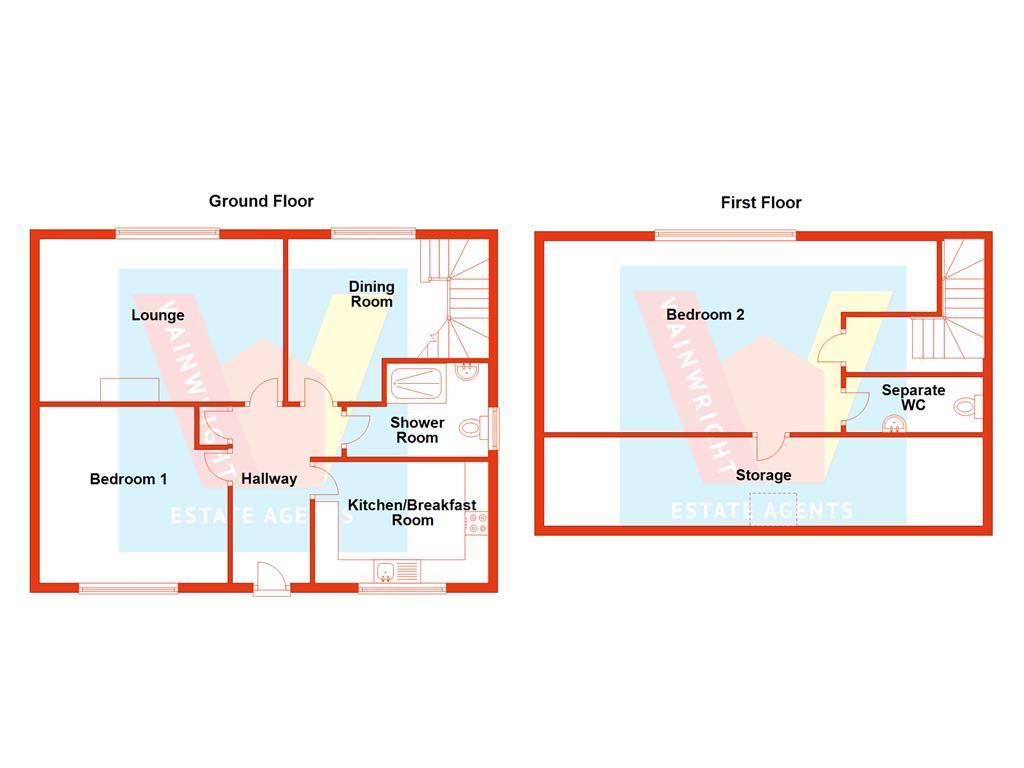Detached bungalow for sale in Clear View, Saltash PL12
* Calls to this number will be recorded for quality, compliance and training purposes.
Property features
- Detached dormer bungalow
- Popular location
- Lounge and separate dining room
- Modern kitchen/breakfast room
- Modern shower room
- Two double bedrooms
- First floor storage room
- Separate W.C.
- Gardens, garage and driveway - dg & gas C/H
- Freehold property - council tax band C
Property description
Wainwright Estate Agents are delighted to offer for sale this detached dormer bungalow situated in a cul de-sac location within the popular Cornish Town of Saltash. The light an airy living accommodation briefly comp[rises lounge with views, dining room, modern fitted kitchen/breakfast room, bedroom, modern shower room on the ground floor with bedroom with stunning views, separate w.c., storage room on the first floor, front and rear gardens, cellar room (with limited head space), garage and driveway. Other benefits include double glazing and gas central heating. To appreciate the size and all this home has to offer an inernal viewing really is a must. EPC = D (64). Freehold. Council Tax Band C.
Location
Saltash is a popular Cornish Town located across the River Tamar from Plymouth and is often known as The Gateway To Cornwall. The town centre has many shops with doctors, dentists, library, leisure centre and train station all a short distance away, there are regular bus services to the local surrounding areas. There are various popular schools in the area. Saltash offers great transport links to Devon and Cornwall along the A38 corridor.
Entrance
UPVC front door leading into the hallway.
Hallway
Doorways leading into the ground floor living accommodation, radiator, power points, storage cupboard.
Lounge (5.38m x 3.61m (17'8 x 11'10))
Double glazed window to the rear aspect with a pleasant outlook overlooking the local area and countryside, feature fireplace with inset electric fire, radiator, various power points.
Kitchen/Breakfast Room (3.25m x 2.72m (10'8 x 8'11))
Modern matching kitchen comprising range of wall mounted and base units with worksurfaces above, built in eye level electric oven, electric hob with extractor hood above, single drainer sink unit with mixer tap, space and plumbing for dishwasher, double glazed window to the front aspect, radiator, various power points.
Dining Room (3.33m x 2.72m (10'11 x 8'11))
Double glazed window to the rear aspect with a pleasant outlook over looking the local area and countryside, radiator, power points, wooden stairs leading to the first floor.
Bedroom 1 (3.78m x 3.30m (12'5 x 10'10))
Double glazed window to the front aspect, radiator, various power points.
Shower Room
Modern shower room with walk in double shower, low level w.c., vanity unit with inset wash hand basin and cupboard beneath, heated towel rail, obscure glass double glazed window to the side aspect.
Stairs
From the dining room leading to the first floor.
First Floor
Doorway leading into bedroom.
Bedroom 2 (5.13m x 2.87m (16'10 x 9'5))
Double glazed window to the rear aspect with stunning views of the local area, countryside, The River Tamar and Dartmoor, radiator, various power points, doorways leading into the separate w.c. And storage room.
W.C.
Low w.c., wash hand basin with mixer tap, heated towel rail.
Storage Room (8.79m x 1.80m (28'10 x 5'11))
Velux window to the front aspect, power points, shelving.
Cellar
The cellar has limited head room. Single drainer sink unit with cupboard beneath, space and plumbing for washing machine and tumble dryer with worksurface above, various power points, window to the rear aspect, storage space, opening leading into further storage area.
Front Garden
The front garden is mainly laid to lawn with various plants, shrubs and bushes to the boarders, wooden gateway leading to the side and rear of the property.
Rear Garden
Gravelled area with pathway leading to a patio area providing an ideal spot for entertaining, outside water tap, brick paved pathway leading to the remainder of the garden which has an enclosed vegetable plot and pathway leading to the greenhouse. From the rear garden there is a doorway leading into the garage.
Garage
Located at the side of the property with up and over garage door.
Driveway
Brick paved driveway leading to the garage and providing off road parking.
Property info
For more information about this property, please contact
Wainwright Estate Agents, PL12 on +44 1752 948162 * (local rate)
Disclaimer
Property descriptions and related information displayed on this page, with the exclusion of Running Costs data, are marketing materials provided by Wainwright Estate Agents, and do not constitute property particulars. Please contact Wainwright Estate Agents for full details and further information. The Running Costs data displayed on this page are provided by PrimeLocation to give an indication of potential running costs based on various data sources. PrimeLocation does not warrant or accept any responsibility for the accuracy or completeness of the property descriptions, related information or Running Costs data provided here.














































.png)

