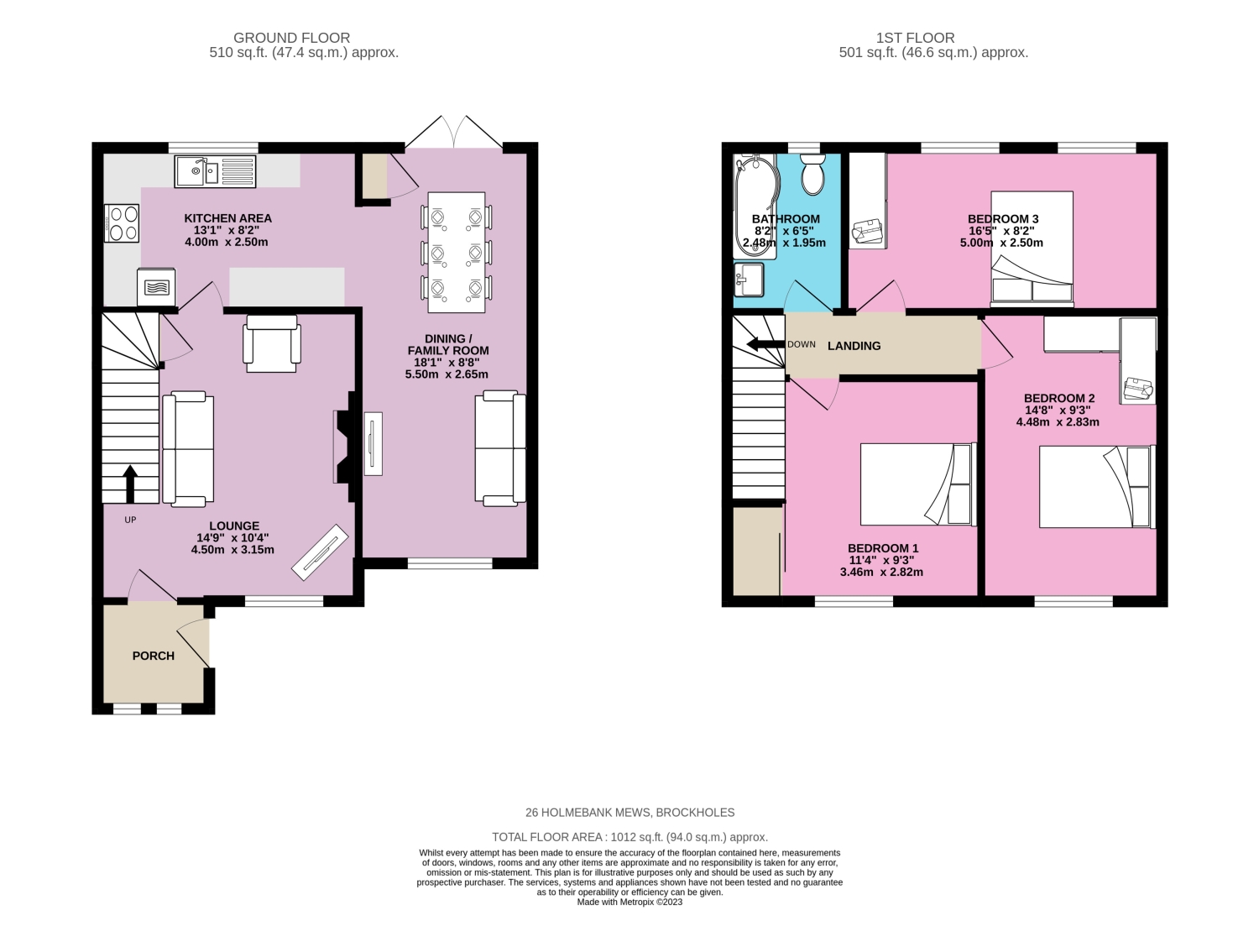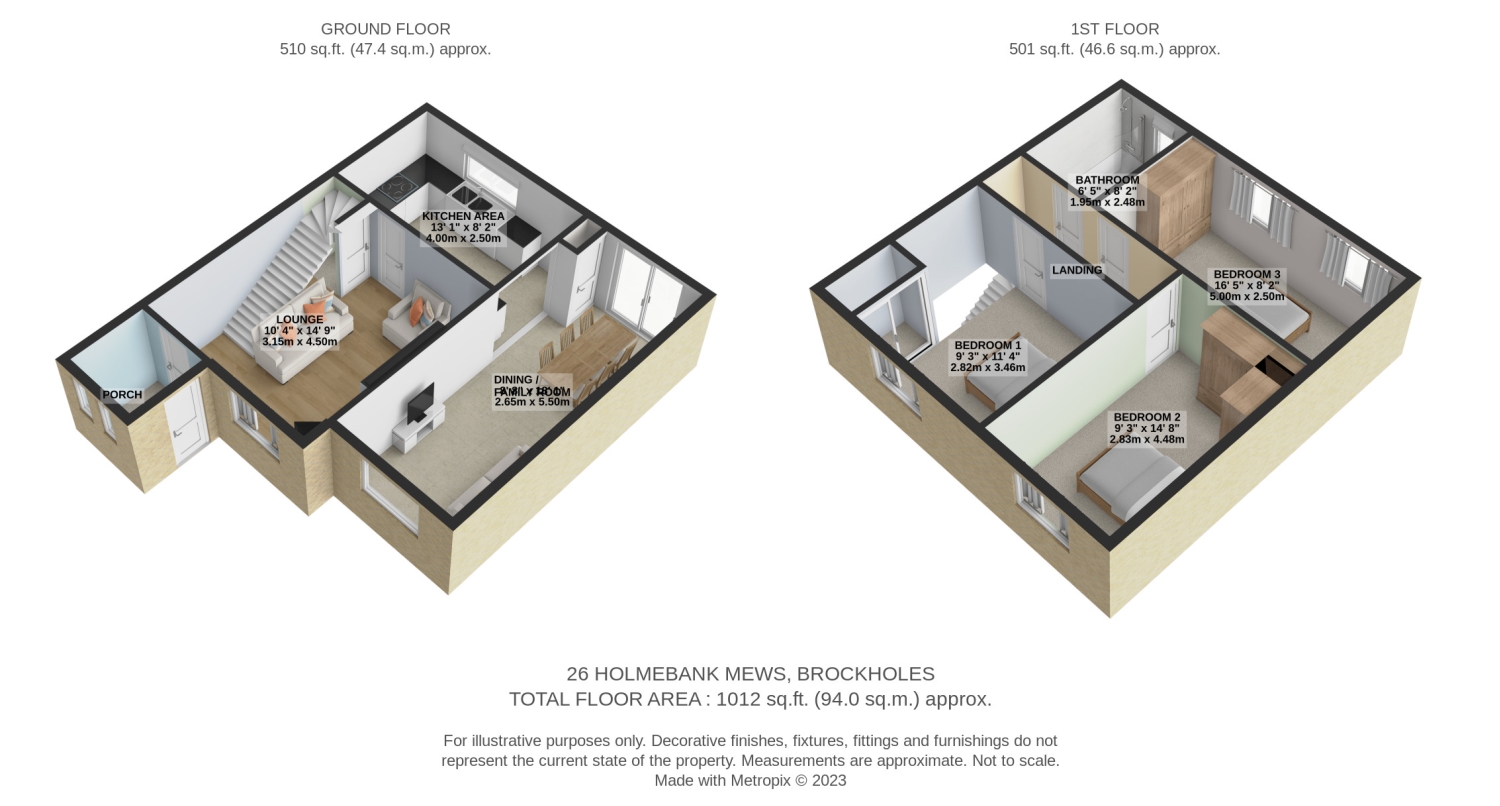Terraced house for sale in Holmebank Mews, Brockholes, Holmfirth HD9
* Calls to this number will be recorded for quality, compliance and training purposes.
Property features
- Book your viewing by calling us 24/7
- Mid cul de sac position in a family friendly community
- Contemporary kitchen with integrated appliances
- Lounge plus large dining / family room
- Three double bedrooms
- Well fitted bathroom
- Sheltered, enclosed garden
- Close to Brockholes Junior and Infant school
- Easy access to local amenities and to commuter routes
- No Onward Chain
Property description
So much space and no onward chain! Internal viewing is an absolute must to fully appreciate everything on offer in this surprisingly spacious home. Contemporary kitchen with integrated appliances. Large dining/family room plus cosy lounge. 3 double bedrooms. Indulgent bathroom. Cul de sac location.
The family friendly community of Holmebank Mews is located towards the bottom of Smithy Place Lane which connects New Mill Road and Woodhead Road. As such it is ideal for those who need to commute to Huddersfield or Sheffield (by road or rail) or to Holmfirth and over to Manchester.
The property itself offers surprisingly spacious and flexible accommodation and would suit a variety of buyers. Some of the rooms would benefit from a few cosmetic touch ups; however, other than that, it is ready to move into.
A smart composite front door brings you into a handy porch and then into the lounge. This is a cosy room with a feature living flame gas fire which adds a lovely ambiance in cooler months. At the back of the lounge is a fabulous contemporary kitchen which is open to a large dining / family room.
The kitchen has ample cupboard and worktop space and comes with integrated appliances: Induction hob, double combination ovens / grill, microwave, dishwasher and washing machine. There is also space for an American style fridge / freezer (the current fridge / freezer is available by separate negotiation). To one side, the kitchen opens out into the large dining / family room and this combination of spaces is sure to be where you and your family will spend most of your time. At the back of the dining area, patio doors lead out to the sheltered enclosed back garden which is ideal and safe for young children and dogs. In one corner, a large shed which has both power and light offers versatile extra space.
Back indoors and up the stairs to the first floor, you will find three large double bedrooms, all with fitted wardrobes, and a very indulgent bathroom.
Outside: The property is located on one of the smaller cul de sacs which make up the family friendly community of Holmebank Mews. To the front, a block paved driveway can accommodate one car. Additional parking is available directly opposite the house. There is also an area of decorative pebbles and a flagged path leading to the front door. At the back, the enclosed garden is predominantly lawn with a flagged patio immediately outside the patio doors off the dining area. A large shed has power and light and offers versatile space as it could be used as an office, workshop or perhaps a home gym. A gate leads to the next cul de sac where parking is available for loading and unloading.
The property's location allows for easy access to local amenities in the village and to the nearby woods and countryside as well as to road networks whether locally to Holmfirth and the surrounding area or further afield. For keen walkers, it is possible to walk all the way to the centre of Holmfirth in around 20 minutes following footpaths through delightful woodland and along the riverside. For rail travellers, Brockholes station is a 10 minute walk for hourly trains to Huddersfield and Sheffield. This property is also ideally positioned for the renowned Brockholes Junior and infant School which is rated Outstanding by Ofsted.
Please note that one photo of the dining / family room has been digitally staged for marketing purposes.
Lounge
4.5m x 3.15m - 14'9” x 10'4”
Feature living flame gas fire with wood surround. Carpeted.
Ceiling light. Window to the front. Open staircase to the first floor. Door to
the kitchen.
Kitchen
2.5m x 4m - 8'2” x 13'1”
Excellent range of oyster gloss base and wall units plus
drawers. Laminate worktop and upstands. 4 zone induction hob with stainless
steel and black glass extractor and black glass splash backs. Double electric combination
ovens / grill. Integrated microwave, dishwasher and washing machine Space for
American style fridge / freezer (current appliance subject to negotiation). 1.5
bowl brown composite sink and drainer with mixer taps. Window to the back. Ceiling
spots. Open to the dining / family room.
Dining / Family Room
5.5m x 2.65m - 18'1” x 8'8”
Vinyl Click flooring. Ceiling spots. Patio doors to the back
garden. Window to the front.
Bedroom 1
3.46m x 2.82m - 11'4” x 9'3”
Large double with fitted wardrobes. Carpeted. Ceiling spots.
Windows to the front.
Bedroom 2
4.48m x 2.83m - 14'8” x 9'3”
Large double. Fitted wardrobes. Carpeted. Ceiling spots. Window
to the front.
Bedroom 3
2.5m x 5m - 8'2” x 16'5”
Large double. Fitted wardrobes. Carpeted. Ceiling spots. Two
windows to the back.
Bathroom
2.48m x 1.95m - 8'2” x 6'5”
P shaped bath with mixer taps plus separate rain shower and
hand held attachment and glass shower screen. Close coupled WC. Basin set on a
cupboard unit. Fitted mirror. Heated ladder towel rail. Frosted window to the back.
Fully tiled walls and tiled floor. Extractor fan. Ceiling spots.
Property info
2D Floor Plan v2 View original

3D Floor Plan v2 View original

For more information about this property, please contact
EweMove Sales & Lettings - Holme Valley, BD19 on +44 1484 973529 * (local rate)
Disclaimer
Property descriptions and related information displayed on this page, with the exclusion of Running Costs data, are marketing materials provided by EweMove Sales & Lettings - Holme Valley, and do not constitute property particulars. Please contact EweMove Sales & Lettings - Holme Valley for full details and further information. The Running Costs data displayed on this page are provided by PrimeLocation to give an indication of potential running costs based on various data sources. PrimeLocation does not warrant or accept any responsibility for the accuracy or completeness of the property descriptions, related information or Running Costs data provided here.






























.png)

