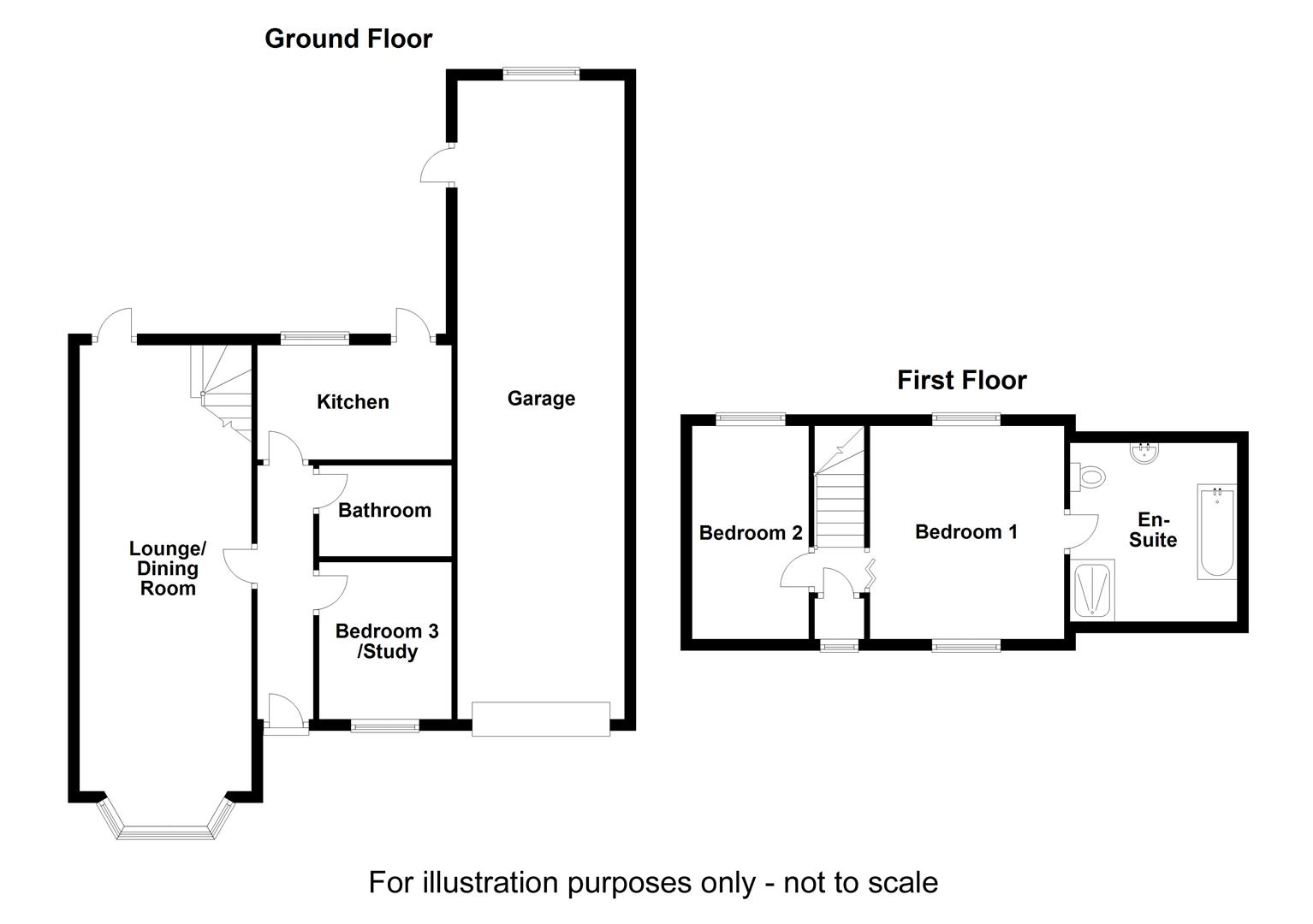Semi-detached house for sale in Boughton Road, Moulton, Northampton NN3
* Calls to this number will be recorded for quality, compliance and training purposes.
Property description
A mature three-bedroomed semi detached dormer style bungalow situated on a quiet road in the popular Northants Village of Moulton. Accommodation comprises of entrance hall, a 27ft lounge/diner, kitchen, bathroom, bedroom three/study. On the first floor are two bedrooms with an extended ensuite bathroom to bedroom one. Outside there is a blocked paved frontage with off road parking for several vehicles and leading to the extended 37ft tandem garage. The rear garden is laid mainly to lawn enjoying a sunny aspect and privacy.
Accommodation
Entrance Hall (4.75m x 0.97m (15'7 x 3'2))
Enter via uPVC double glazed front door with obscured glass window, a radiator, loft access doors to:-
Lounge/Diner (8.51m x 3.05m (27'11 x 10'0))
There is a uPVC double glazed bay window to the front and a double radiator. The dining area has a double glazed door to the rear garden, a double radiator and stairs to the first floor.
Kitchen (3.43m x 2.03m (11'3 x 6'8))
Fitted with a range of base and eye level units, roll top work surfaces and tiled splash backs, there is a ceramic sink and drainer with chrome mixer tap, a built in oven, fridge, uPVC double glazed window and uPVC double glazed door to the rear garden.
Bathroom (2.29m x 1.60m (7'6 x 5'3))
Comprises WC, was hand basin with vanity unit storage below, a panelled bath and extractor, the bathroom is fully tiled.
Study/Bedroom Three (2.77m x 2.34m (9'1 x 7'8))
UPVC double glazed window to the front and a radiator.
First Floor Landing
Doors leading to:-
Bedroom Two (3.86m x 3.48m (12'8 x 11'5))
UPVC double glazed windows to the rear, a radiator and door to:-
Ensuite Bathroom (3.15m x 2.87m (10'4 x 9'5))
Comprises WC, wash hand basin with vanity unit storage below, jacuzzi bath with shower attachment, a radiator, a Velux roof window and spotlights.
Bedroom One (3.89m x 1.68m (12'9 x 5'6))
UPVC double glazed window to the rear, shelving, built in wardrobes and under eaves storage cupboards.
Outside
Front Garden
The property has a block paved frontage with a driveway giving off road parking for several vehicles and enclosed by mature bushes and leading to the garage.
Tandem Garage (11.46m x 2.95m (37'7 x 9'8))
A larger than normal extended tandem garage and workshop, there is plumbing for washing machine, gas wall mounted boiler a remote control up and over door to the front and uPVC double glazed window and door to the rear garden.
Rear Garden
Measuring at least 80 feet in length with a raised patio area, a walkway leading down to the remainder of the garden which is mainly laid to lawn, there is a pond, a summer house, a Willow tree and it is enclosed by wood panelled fencing and enjoys a sunny aspect and privacy.
Local Ameneties
Within the village there is a General Store/Post Office, Co-op Mini Market, Newsagents, Chemists, Garage and a Doctors Surgery. There is a recreation ground and a Village Hall, an active wi and the Barn Theatre Amateur Dramatic Group. Local schools include Moulton Primary School and secondary education at Moulton School. There are also bus services to and from Northampton town centre.
Services
Gas, water and electrics are all connected
Council Tax
Daventry Council - Band C
How To Get There
Heading out of Northampton town centre heading in an easterly direction along the A428 towards the A45 upon approach of the round about take the second exit onto the A45 heading east bound exit at the first junction on to the A43 continue north bound proceed over the round about towards the villages of Moulton and Sywell at the Overstone round about take the first exit onto Park View follow the road onto Overstone Road in to Moulton Village, proceed through the Village continuing along the one way system on the High Street take a left at the Co-op and take a right at the next roundabout onto Cross Street leading through to West Street then proceed straight over onto Boughton Road where the property can be found on the right hand side.
Doi19122023Mb9755
Property info
For more information about this property, please contact
Richard Greener, NN3 on +44 1604 318001 * (local rate)
Disclaimer
Property descriptions and related information displayed on this page, with the exclusion of Running Costs data, are marketing materials provided by Richard Greener, and do not constitute property particulars. Please contact Richard Greener for full details and further information. The Running Costs data displayed on this page are provided by PrimeLocation to give an indication of potential running costs based on various data sources. PrimeLocation does not warrant or accept any responsibility for the accuracy or completeness of the property descriptions, related information or Running Costs data provided here.

























.png)