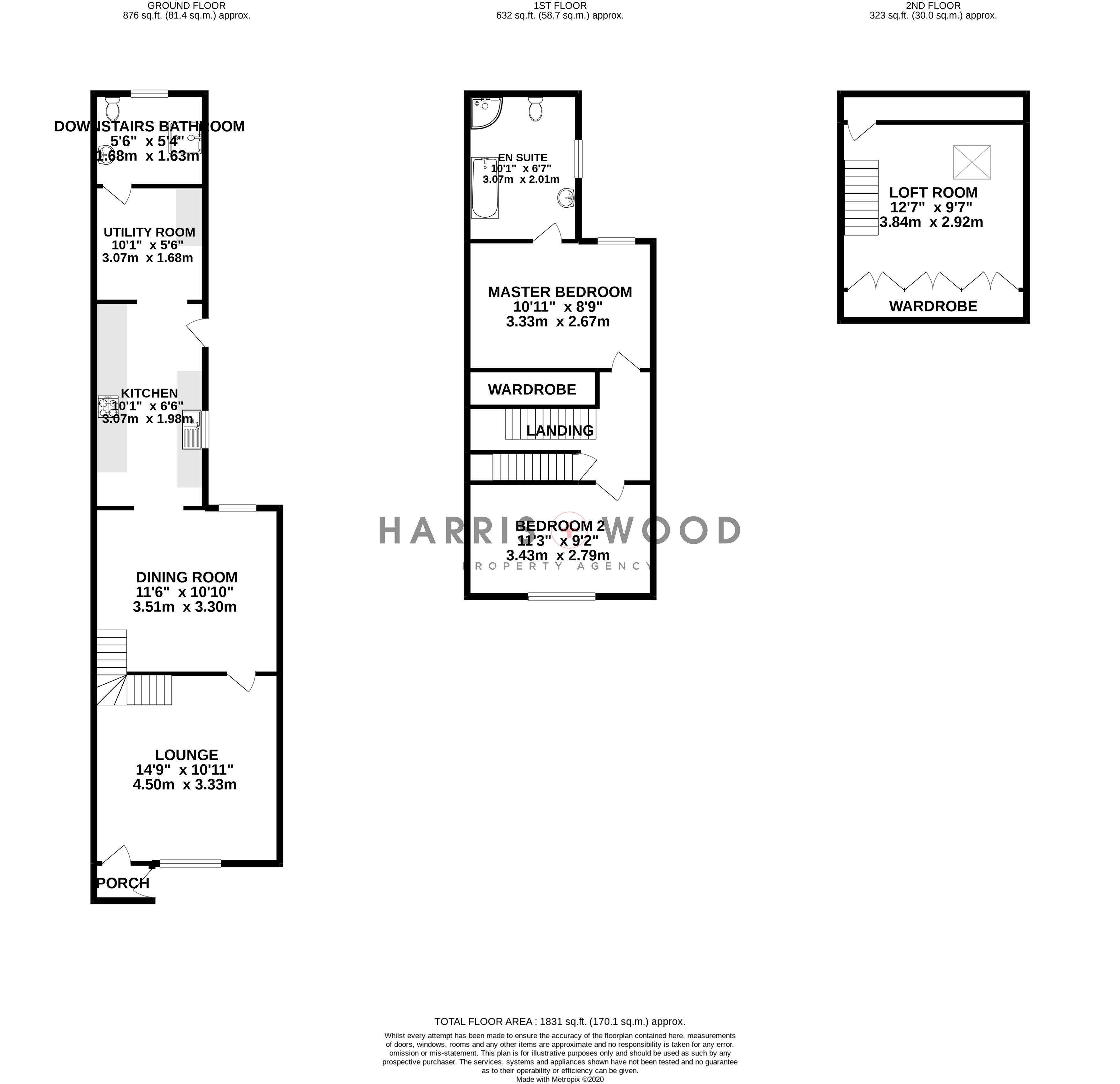Terraced house for sale in Parkfield Street, Rowhedge, Colchester, Essex CO5
* Calls to this number will be recorded for quality, compliance and training purposes.
Property features
- Terraced House
- Loft Room
- Dining Room
- En Suite To Master
- Rear Garden
- One Allocated Parking Space
Property description
** guide price £290,000 - £310,000 ** Situated to the South/East of Colchester sits this well presented, two bedroom terraced house with a loft room. This would be an ideal purchase for a young family looking to nestle down in a popular location.
The accommodation comprises an entrance porch, lounge, dining room, kitchen and a downstairs bathroom. Rising to the first floor landing you will find two bedrooms, cloakroom and a shower room, you will find the loft room on the second floor.
Externally, there is a well maintained and private rear garden to enjoy. Ticking all the boxes, this would be perfect for you.
Entrance Porch
Entrance door, coat rail
Lounge (4.5m x 3.33m (14' 9" x 10' 11"))
Double glazed window to front, oak flooring, electric fireplace, radiator, spotlights
Dining Room (3.5m x 3.3m (11' 6" x 10' 10"))
Double glazed window to rear, real oak flooring, radiator, exposed brick walls, wall lights
Kitchen (3.07m x 1.98m (10' 1" x 6' 6"))
Double glazed window to side, sink, space for fridge/freezer, integrated oven and microwave, stove, part tiled walls, ceramic tiled walls, spotlights
Utility Room (3.07m x 1.68m (10' 1" x 5' 6"))
Double glazed window to side, space for washing machine and dishwasher, radiator, spotlights, door to rear, ceramic tiled flooring
Downstairs Bathroom (1.68m x 1.63m (5' 6" x 5' 4"))
Double glazed window to rear, WC, wash hand basin, shower, towel radiator, spotlights, part tiled walls, porcelain tiled flooring
First Floor Landing
Doors leading off
Master Bedroom (3.33m x 2.67m (10' 11" x 8' 9"))
Double glazed window to rear, built in wardrobe, radiator
En Suite (3.07m x 2m (10' 1" x 6' 7"))
Double glazed window to side, bath, shower, WC, cupboard housing the boiler, part tiled walls, spotlights, radiator, ceramic tiled flooring
Bedroom Two (3.35m x 2.8m (11' 0" x 9' 2"))
Double glazed window to front, carpet flooring, radiator
Loft Room (3.84m x 2.92m (12' 7" x 9' 7"))
Two storage cupboards, skylights, radiator, carpet flooring, spotlights
Front Of Property
Brick walling, metal gate, garden area
Rear Garden
Astro turf, patio area, gate to rear.
For more information about this property, please contact
Harris and Wood, CO1 on +44 1206 915665 * (local rate)
Disclaimer
Property descriptions and related information displayed on this page, with the exclusion of Running Costs data, are marketing materials provided by Harris and Wood, and do not constitute property particulars. Please contact Harris and Wood for full details and further information. The Running Costs data displayed on this page are provided by PrimeLocation to give an indication of potential running costs based on various data sources. PrimeLocation does not warrant or accept any responsibility for the accuracy or completeness of the property descriptions, related information or Running Costs data provided here.



















































.png)
