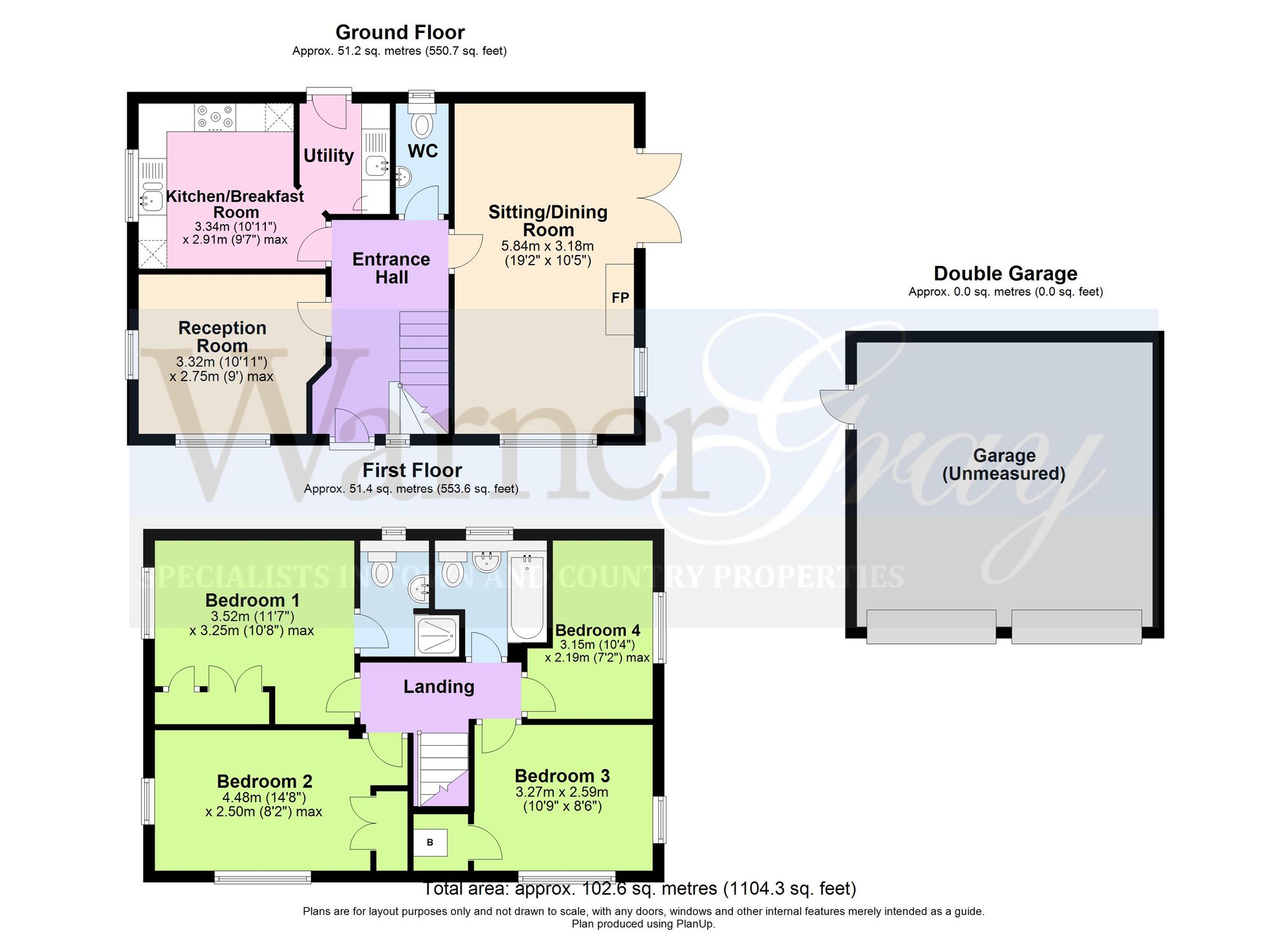Detached house for sale in Colonel Stephens Way, Tenterden TN30
* Calls to this number will be recorded for quality, compliance and training purposes.
Property features
- Attractive, detached 4 bedroom / 2 bathroom property
- Potential for updating & modernisation / Extension (stpp)
- Private, enclosed, part walled south west facing garden
- Double Garage / Driveway providing parking for 2 vehicles
- Sought after location on popular residential development
- Within walking distance of St Michael's & Tenterden
- Wide choice of good local schools including Grammars
- Mainline stations at Headcorn & Ashford (High Speed)
- Many good countryside walks on doorstep
- No onward chain
Property description
This property, which has been rented out for a number of years, is perfectly liveable but would now benefit from some updating and modernisation, and may, subject to the necessary permissions, also offer the opportunity for extension to the side if desired. Internally, the house has generously proportioned, flexible accommodation throughout, whilst outside, there are manageable gardens front and back, a detached double garage and a driveway providing off-street parking for 2 cars.
It also benefits from being located in a sought after cul-de-sac, close to the old steam railway line and beautiful open countryside, where there are many lovely walks to enjoy. In addition, all of the local amenities are within walking distance which is what makes this location so popular. Tenterden High Street, with its excellent range of shops and amenities is only 1.3 miles distant. No onward chain.
EPC Rating: C
Location
Situation: This property is conveniently positioned between the centres of St Michaels and Tenterden, both of which are within walking distance and can be accessed along the old railway line that runs close to the property. St Michaels has a range of local amenities including a post office and convenience store, hardware shop, garage, hairdressers, take away, hotel with leisure facilities and spa, a renowned farm shop and well regarded primary and secondary schools. This house also benefits from being within the catchment for the Ashford Grammars. For travel to London, Headcorn station offers services taking about an hour and Ashford has the high-speed rail link to St Pancras, which is a journey time of approximately 37 minutes. St Michael's is served by several bus routes to the surrounding towns and villages.
Entrance Hall
The front door opens into a good size entrance hall from where stairs lead up to the first floor. Space for freestanding furniture and cloaks.
Sitting / Dining Room (5.84m x 3.18m)
A spacious, light room which has space for both sitting and dining areas. An Adams style fireplace with gas fire and stone hearth makes a focal point. Patio doors at the back bring in lots of natural light and give access to the garden beyond.
Kitchen / Breakfast Room (3.33m x 2.92m)
A good size room that could take a small table and chairs. Range of units with laminate worktops. One and a half bowl stainless steel sink with drainer. Space for dishwasher. Integrated fridge and under counter freezer. Five ring gas hob with AEG double oven below and extractor above. Door to utility. Nb: It may be possible to open the kitchen up into the reception room at the front of the house or extend out to the side of the property (all subject of course to obtaining the necessary permissions).
Utility (1.96m x 1.60m)
A useful space with built in cupboards, worktop and sink with drainer. Space and plumbing for washing machine. Door to outside.
Reception Room (3.33m x 2.74m)
This very useful second reception room could serve a number of different uses including as a study, home office, play room, hobby room, separate dining room, snug or even downstairs bedroom. It may also be possible to open it up to the kitchen, subject to the necessary permissions.
Cloakroom (1.96m x 0.94m)
Comprises a WC and wash basin.
First Floor Landing
Stairs from the ground floor lead to a landing which gives access to the main bathroom and four bedrooms on this floor. Loft hatch.
Bedroom 1 / En-Suite (3.53m x 3.25m)
Double bedroom with built-in storage and en-suite shower room.
Bedroom 2 (4.47m x 2.49m)
Double bedroom with built-in storage and windows to two sides.
Bedroom 3 (3.28m x 2.59m)
Double bedroom with large over stairs cupboard housing boiler. Windows to two sides.
Bedroom 4 (3.15m x 2.18m)
The smallest of the four bedrooms, this room would make an ideal nursery, children's room or study / home office.
Bathroom (2.06m x 1.83m)
A refurbished bathroom consisting of a panelled bath with mixer tap and hand held shower attachment, pedestal wash basin and WC.
Outside
The house is well spaced away from the other houses on the close, with a garden area to one side at the front, which could possibly provide scope for extension, and to the other, a driveway provides parking for two vehicles in front of the detached double garage. A side gate leads to an enclosed, very private rear garden which is south west facing and part walled. Access to the garage can also be gained from the garden.
Services
Mains: Water, electricity, gas and drainage. EPC Rating: C. Local Authority: Ashford Borough Council.
Location Finder
What3words: Unafraid.kitten.copying
Property info
For more information about this property, please contact
Warner Gray, Tenterden, TN30 on +44 1580 487995 * (local rate)
Disclaimer
Property descriptions and related information displayed on this page, with the exclusion of Running Costs data, are marketing materials provided by Warner Gray, Tenterden, and do not constitute property particulars. Please contact Warner Gray, Tenterden for full details and further information. The Running Costs data displayed on this page are provided by PrimeLocation to give an indication of potential running costs based on various data sources. PrimeLocation does not warrant or accept any responsibility for the accuracy or completeness of the property descriptions, related information or Running Costs data provided here.























.png)
