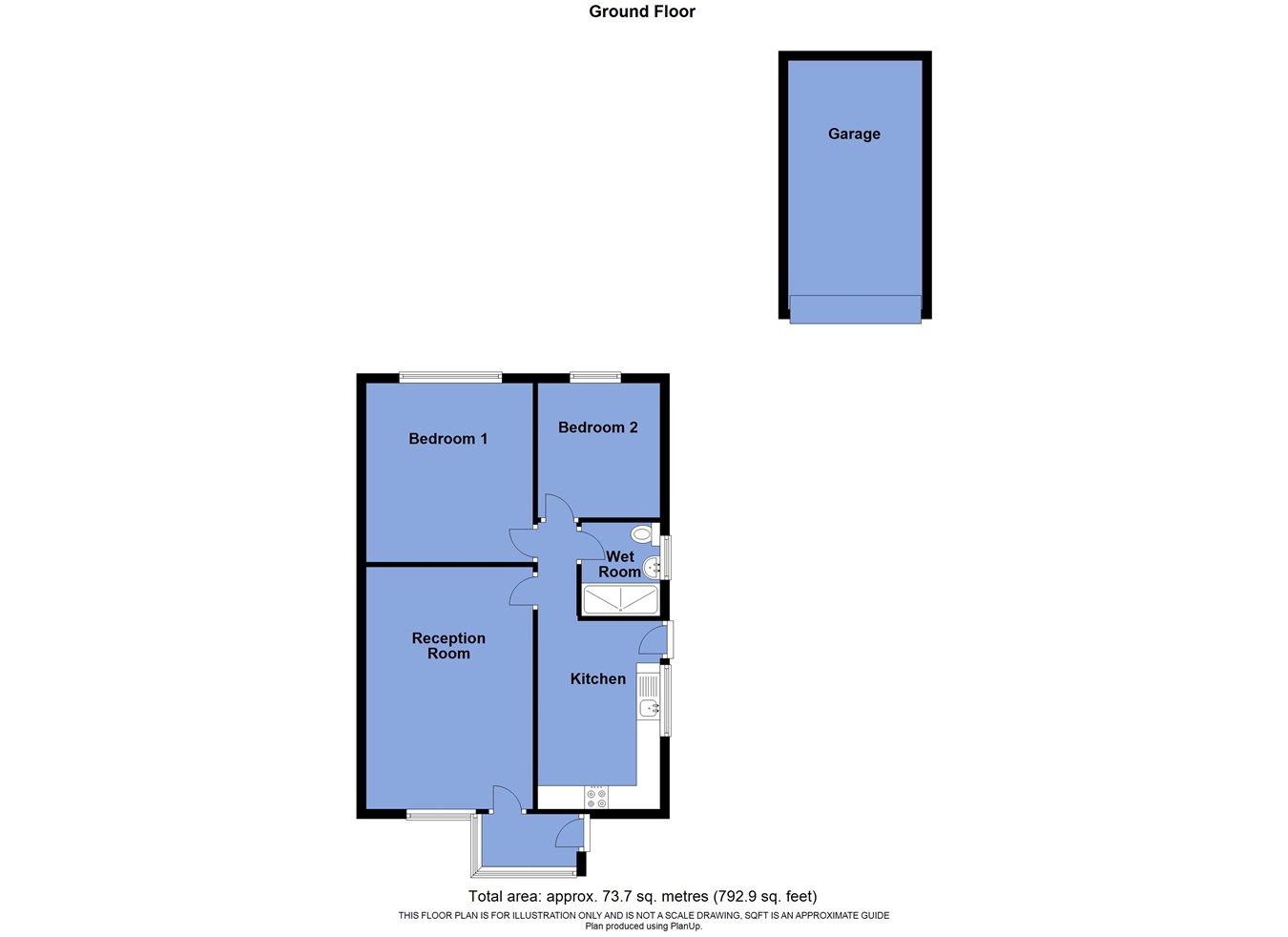Semi-detached bungalow for sale in Sandringham Road, Horwich, Bolton BL6
* Calls to this number will be recorded for quality, compliance and training purposes.
Property features
- Extended and reconfigured
- Convenient location
- No chain
- Well maintained during its lengthy ownership
- Around 2 miles to motorway and train link
- Middlebrook retail development around 1.5 miles
- Excellent access to surrounding countryside
- Dining kitchen, plus individual reception room
- Extended porch to front
- Horwich centre around 1.5 miles
Property description
A porch has been erected to the front and the kitchen has been enlarged to create a distinct dining area. The primary reception room is very well proportioned and to the rear there are two double bedrooms served by the main bathroom.
A long driveway leads from the front to the side to a detached brick built garage and the rear garden is a pleasant size.
The seller informs us that the property is Freehold.
Council Tax Band C - £1,838.57
Sandringham Road is located just off Ainsworth Avenue, between Chorley New and Chorley Old Road, and therefore has excellent access to both the popular countryside that surrounds Horwich together with the convenient mainline train link at Horwich Parkway (1.5 miles) and the M61 junction. Horwich town centre is just 1.5 miles away offering a variety of independent shops, cafes, bars and restaurants, whilst there is a further variety of large supermarkets, restaurants and leisure facilitates in and around the Middlebrook Retail & Leisure complex. Properties, especially bungalows, around Sandringham and Buckingham Avenue generally sell at a speedy rate and we would recommend an early viewing.
Entrance Porch/Hallway
6' 8" x 3' 8" (2.03m x 1.12m) Extended to the front. Further glass paneled door into reception room 1.
Reception Room 1
17' 0" x 11' 7" (5.18m x 3.53m) Overlooks the front garden. Fitted with a gas fire. Access to inner hallway.
Inner Hallway
2' 7" x 6' 7" (0.79m x 2.01m)
Dining Kitchen
12' 10" x 8' 3" (3.91m x 2.51m) Side window. Glass paneled side door. Tiled floor. Wall and base units in light wood gain. Space for appliances. Cupboard conceals the gas central heating boiler.
Wet Room
6' 6" x 5' 5" (1.98m x 1.65m) Fitted in 2023. Gable window. Fully tiled to the walls. Wet room floor. Shower from mains. Semi pedestal hand basin. WC.
Bedroom 1
12' 5" x 11' 7" (3.78m x 3.53m) Rear double looking over the rear garden. Extensively fitted with bedroom furniture being wardrobes, dressing table, drawer unit, bedside cabinets and overbed storage.
Bedroom 2
8' 6" x 9' 5" (2.59m x 2.87m) To the rear over looking the rear garden. Loft access
Outside
Front
Garden and drive. Driveway to side leading to a detached garage.
Rear
Patio area. Space for shed or greenhouse etc. Lawned garden. Boarders.
Garage
9' 2" x 17' 0" (2.79m x 5.18m) Detached brick garage with up and over door. Painted walls and floor. Power and light.
Property info
For more information about this property, please contact
Lancasters Estate Agents, BL6 on +44 1204 351890 * (local rate)
Disclaimer
Property descriptions and related information displayed on this page, with the exclusion of Running Costs data, are marketing materials provided by Lancasters Estate Agents, and do not constitute property particulars. Please contact Lancasters Estate Agents for full details and further information. The Running Costs data displayed on this page are provided by PrimeLocation to give an indication of potential running costs based on various data sources. PrimeLocation does not warrant or accept any responsibility for the accuracy or completeness of the property descriptions, related information or Running Costs data provided here.





























.png)
