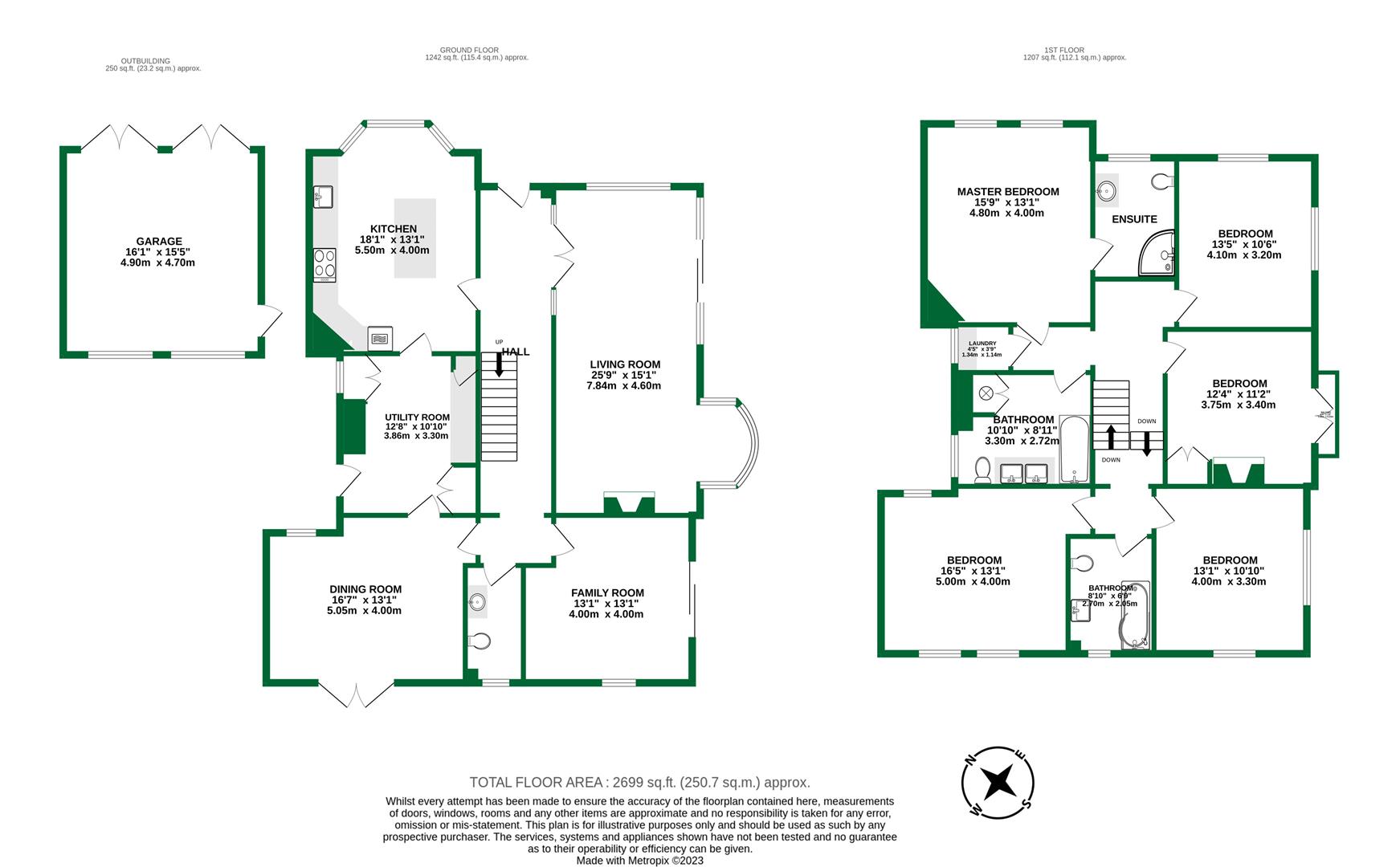Detached house for sale in Denmark Avenue, Woodley, Reading RG5
* Calls to this number will be recorded for quality, compliance and training purposes.
Property features
- Five bedroom detached family house
- Double garage
- Plenty of parking
- Good size garden
- Three reception rooms
- Fantastic living space
- Plenty of character
- High ceilings
- Freehold
- No onward chain
Property description
WentWorth Estate Agents have pleasure in offering to the market a detached five bedroom family house with double garage in a very desirable North Woodley/Sonning borders non estate location. The property is in an ideal position for easy access to Reading, Wokingham and Maidenhead as well as being just a short walk to Ashenbury Park. It is also a great location for commuters with excellent transport links having the A329(M) with access to M4 junction 10 and trains to Paddington from Twyford and Reading.
Ground floor accommodation comprises of a lovely open entrance hall, kitchen with a large island and plenty of eye and base level units, large utility room with further storage and access to the side, 26ft living room with a beautiful large bay seating window and fireplace, large dining room with patio doors to a courtyard decking area, family room and cloakroom.
First floor accommodation comprises of 16ft master bedroom with double sash windows, feature fireplace and ensuite shower with WC and wash hand basin. A further four double bedrooms, with one of the double bedrooms benefitting from a lovely balcony and feature fireplace and the other rooms all having dual aspect windows, so plenty of light. Two family bathrooms, the largest of the pair with a double sink, WC and bath with shower over and the other bathroom with bath, shower over the bath, wash hand basin and WC.
Further benefits include plenty of parking at the front, double garage, private courtyard area at the rear with decking, southerly facing garden laid to lawn with plenty of shrubbery and scope for further extension (STPP).
EPC - D
Entrance Hall
A lovely large entrance hall with high ceilings and a beautiful character staircase which wraps around to the first floor. Access to all the reception rooms from the entrance hall, with a lovely open space.
Cloakroom
A good size cloakroom with WC and wash hand basin
Kitchen
At the front of the house, with a large island with space for bar stools. Plenty of eye and base level units and a beautiful floor to ceiling bay window at the front, bringing in plenty of light to the room, a fantastic space to enjoy with friends and family.
Living Room
A lovely 26ft living room with dual aspect windows, sliding doors to the patio and a beautiful bay seated window and fireplace. The room is perfect split into areas with a lovely view of the southerly facing garden.
Family Room
A lovely dual aspect snug with sliding doors to the garden, so plenty of light coming into the room. Perfect as a snug, play room or study.
Dining Room
A 17ft dining room with dual aspect and patio doors to the courtyard area with decking, plenty of space for an eight/ten seater table. Also allows access to the utility room.
Utility Room
Accessed from the kitchen and dining room, a large utility room with additional storage, plenty of space for washing machine and dryer and access to the side of the house.
Master Bedroom
Full of character with the high ceilings, and double sash windows and a feature fireplace in the corner.
Ensuite
Half tiled ensuite with corner shower, WC and wash hand basin
Bedroom 2
At the rear of the property with dual aspect windows, a lovely 17ft double bedroom with wooden flooring.
Bedroom 3
At the rear of the property, a dual aspect bedroom with views of the garden.
Bedroom 4
A further double bedroom at the front of the property with dual aspect windows and benefitting with a view of the garden.
Bedroom 5
A double bedroom in the centre of the house with feature fireplace and patio door onto a balcony, overlooking the garden.
Family Bathroom
A good size family bathroom, half tiled, bath with shower over, double sink, WC and airing cupboard.
Bathroom
Half tiled bathroom with bath and shower over, WC and wash hand basin.
Property info
For more information about this property, please contact
Wentworth Estate Agents, RG10 on +44 118 443 3602 * (local rate)
Disclaimer
Property descriptions and related information displayed on this page, with the exclusion of Running Costs data, are marketing materials provided by Wentworth Estate Agents, and do not constitute property particulars. Please contact Wentworth Estate Agents for full details and further information. The Running Costs data displayed on this page are provided by PrimeLocation to give an indication of potential running costs based on various data sources. PrimeLocation does not warrant or accept any responsibility for the accuracy or completeness of the property descriptions, related information or Running Costs data provided here.





































.png)

