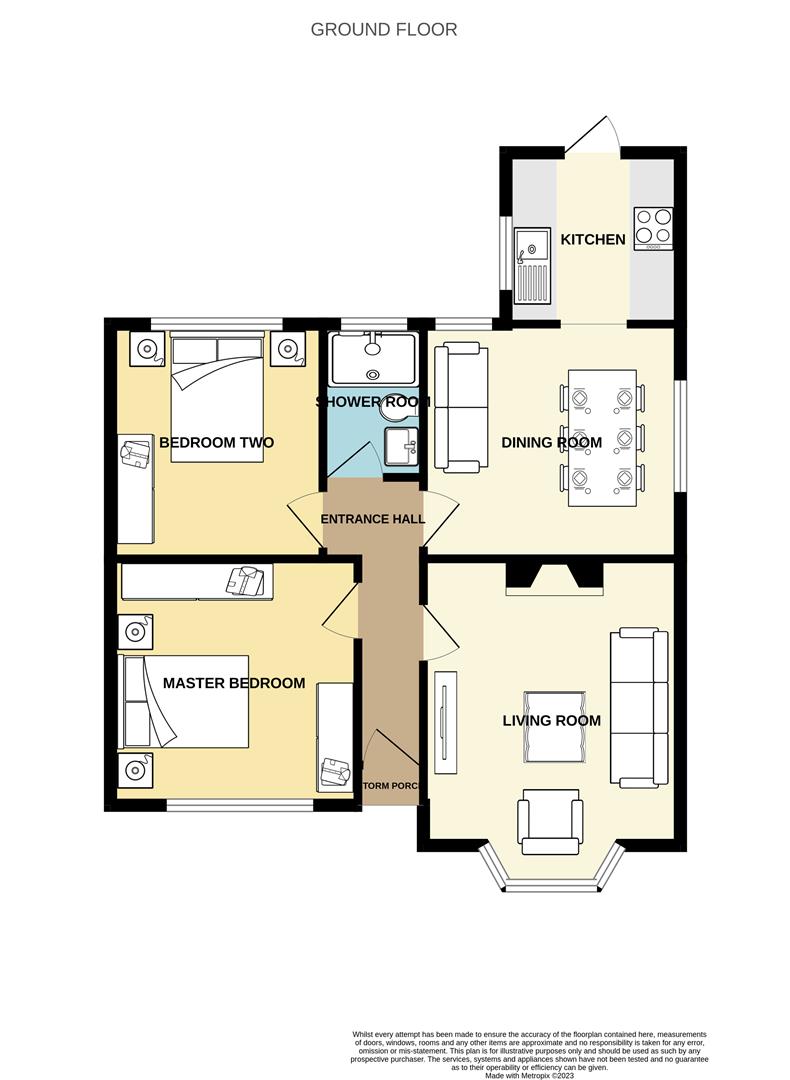Semi-detached bungalow for sale in Claremont Drive, Vange SS16
* Calls to this number will be recorded for quality, compliance and training purposes.
Property features
- Welcoming Entrance Hall
- Living Room With Feature Bay Window 12'10 x 11'5
- Dining Room 11'5 x 10'5
- Kitchen 7'10 x 7'8
- Master Bedroom 11'1 x ''1 Plus Bedroom Two 10'6 x 9'6
- Shower Room 6'10 x 4'4
- Large Rear Garden With Side Access Offering Potential To Extend, Subject To Planning
- Driveway Parking
- Walking Distance To Pitsea Town Centre & Rail Links Direct Into London
- Great Access To A13
Property description
Bear Estate Agents are absolutely thrilled to bring to the market this deceptively spacious two-bedroom semi-detached bungalow which sits on an enviable plot offering scope and potential to extend subject to planning. The property will also benefit from the most convenient of locations being just a very short walk from Pitsea Town Centre and rail links direct into London. The property also has fantastic access to the A13.
Internally, the new owner will be greeted in via the welcoming entrance hall which allows access to all of the remaining living accommodation.
The main living room sits to the front of the property and measures a generous 12'10 x 11'5 with a feature bay window. There is also exposed brickwork creating another fine feature fireplace.
The smart kitchen suite sits to the rear of the property and measures 7'10 x 7'8 and provides a wealth of storage and worktop space. The kitchen opens onto and into the separate dining room. The dining room measures 11'5 x 10'5 and again, has a feature fireplace central to the room. Should the new owner wish to 'open' the dining room into the kitchen creating one larger room this should be a simple and straightforward task subject to building regulations.
Both of the bedrooms are well sized, the master bedroom measures 11'1 x 11' and sits alongside bedroom two 10'6 x 9'6. Bedroom two is currently being used as a home office.
Completing the living accommodation is the shower room which measures 6'10 x 4'4 and consists of the large walk-in shower, washbasin and W/C.
Externally the property continues to impress and excel with an incredible rear garden which measures approximately 60' in length and 40' in width. Given the size of the garden, this does lend itself perfectly for an extension subject to planning should the new owner require additional living space. The garden also currently offers side access. To the front of the property there is driveway parking and a smaller area laid to lawn. The area laid to lawn could be block paved for additional parking should the new owner require this.
Neighbouring homes have carried out loft conversions too should the new owner require additional bedrooms.
Situated just a very short walk from Pitsea Town Centre which offers a vast array of local amenities plus an equally short walk from rail links direct into London the location offers something for all of the family and for all ages. The property also offers fantastic access to the A13.
Internal viewings come strongly recommended so all that this wonderful home has to offer can be fully appreciated first hand.
Freehold.
Council Tax Band = C
Amount = £1690.88.
Welcoming Entrance Hall
Master Bedroom (3.38m x 3.35m (11'1 x 11'))
Bedroom Two (3.20m x 2.90m (10'6 x 9'6))
Living Room (3.91m x 3.48m (12'10 x 11'5))
Dining Room (3.48m x 3.18m (11'5 x 10'5))
Kitchen (2.39m x 2.34m (7'10 x 7'8))
Shower Room (2.08m x 1.32m (6'10 x 4'4))
Large Rear Garden
Garden Offering Potential To Extend
Subject To Planning
Side Access
Driveway Parking To The Front
Walking Distance To Pitsea Town Centre
Walking Distance To Rail Links Into London
Strong Access To The A13
Great Plot With Fantastic Potential
Property info
For more information about this property, please contact
Bear Estate Agents, SS16 on +44 1702 787540 * (local rate)
Disclaimer
Property descriptions and related information displayed on this page, with the exclusion of Running Costs data, are marketing materials provided by Bear Estate Agents, and do not constitute property particulars. Please contact Bear Estate Agents for full details and further information. The Running Costs data displayed on this page are provided by PrimeLocation to give an indication of potential running costs based on various data sources. PrimeLocation does not warrant or accept any responsibility for the accuracy or completeness of the property descriptions, related information or Running Costs data provided here.































.png)
