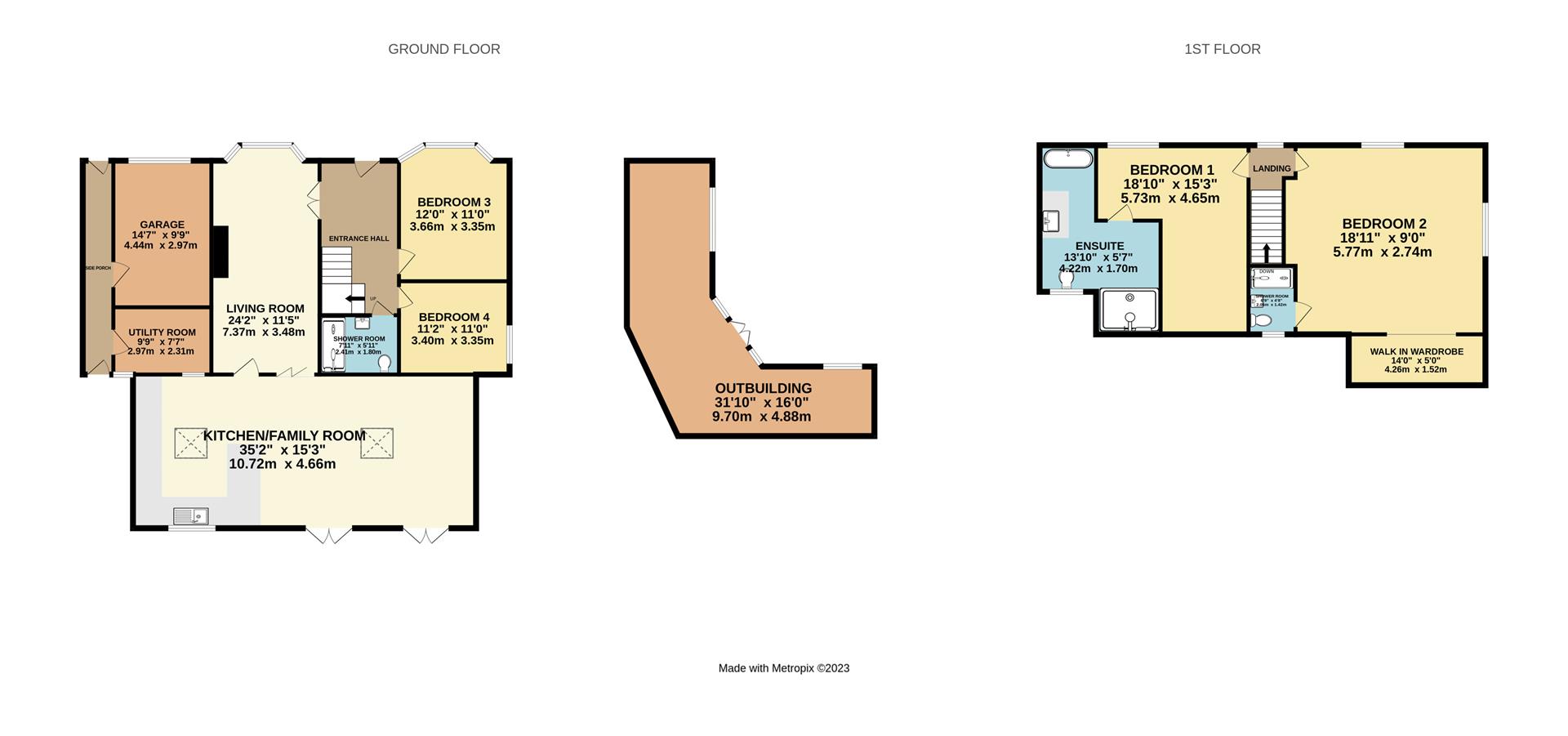Detached house for sale in The Byeway, Bexhill-On-Sea TN39
* Calls to this number will be recorded for quality, compliance and training purposes.
Property features
- Immaculate Property
- Finished To A High Standard
- Chalet Bungalow
- Four Bedrooms
- Open Plan Kitchen / Family Room
- Utility Room
- Garage
- Off Road Parking
- Sought After Location
- Walking Distance To Little Common Village
Property description
Rare opportunity to acquire this beautifully presented detached chalet bungalow finished to a very high standard throughout and situated at the end of a quiet cul de sac in the sought after Little Common area of West Bexhill just a short distance to the village.
Accommodation comprises of a spacious hallway as you enter with wooden laminate flooring throughout. Fantastic sized living room with a front bay window feature, this leads through to the open plan kitchen / family room. This is the real stand out room of the property with a high end fitted kitchen and all of the relevant appliances. Dining room space and an extra area which is the perfect chill out space with a fitted log burner. This room is naturally lit up by two sky light's and two sets of patio doors that lead out to the garden. The downstairs also benefits from a utility room. You will find two double bedrooms on the ground floor as well as a modern fitted shower room. To the first floor you will find two double bedrooms one of which benefits from a en-suite shower room and the other benefits from a walk in wardrobe.
Externally the property is tucked away at the end of this quiet cul-de-sac with off road parking for several vehicles to the front, and a private rear garden mainly laid of lawn with a patio area adjoining the property. There is also a garden studio to the rear and a really good sized shed.
We highly recommend you come and see this property to see its full potential.
Living Room (7.37m x 3.48m (24'2 x 11'5))
Kitchen/Family Room (10.72m x 4.65m (35'2 x 15'3))
Utility Room (2.97m x 2.31m (9'9 x 7'7))
Shower Room (2.41m x 1.80m (7'11 x 5'11))
Bedroom 1 (5.74m x 4.65m (18'10 x 15'3))
Ensuite (4.22m x 1.70m (13'10 x 5'7))
Bedroom 2 (5.77m x 2.74m (18'11 x 9'0))
Walk In Wardrobe (4.27m x 1.52m (14'0 x 5'0))
Bedroom 3 (3.66m x 3.35m (12'0 x 11'0))
Bedroom 4 (3.40m x 3.35m (11'2 x 11'0))
Shower Room (2.06m x 1.42m (6'9 x 4'8))
Garage (4.45m x 2.97m (14'7 x 9'9))
Outbuilding (9.70m x 4.88m (31'10 x 16'0))
Council Tax Band - D
Property info
For more information about this property, please contact
Oakfield Estate Agents, TN39 on +44 1424 839674 * (local rate)
Disclaimer
Property descriptions and related information displayed on this page, with the exclusion of Running Costs data, are marketing materials provided by Oakfield Estate Agents, and do not constitute property particulars. Please contact Oakfield Estate Agents for full details and further information. The Running Costs data displayed on this page are provided by PrimeLocation to give an indication of potential running costs based on various data sources. PrimeLocation does not warrant or accept any responsibility for the accuracy or completeness of the property descriptions, related information or Running Costs data provided here.








































.png)


