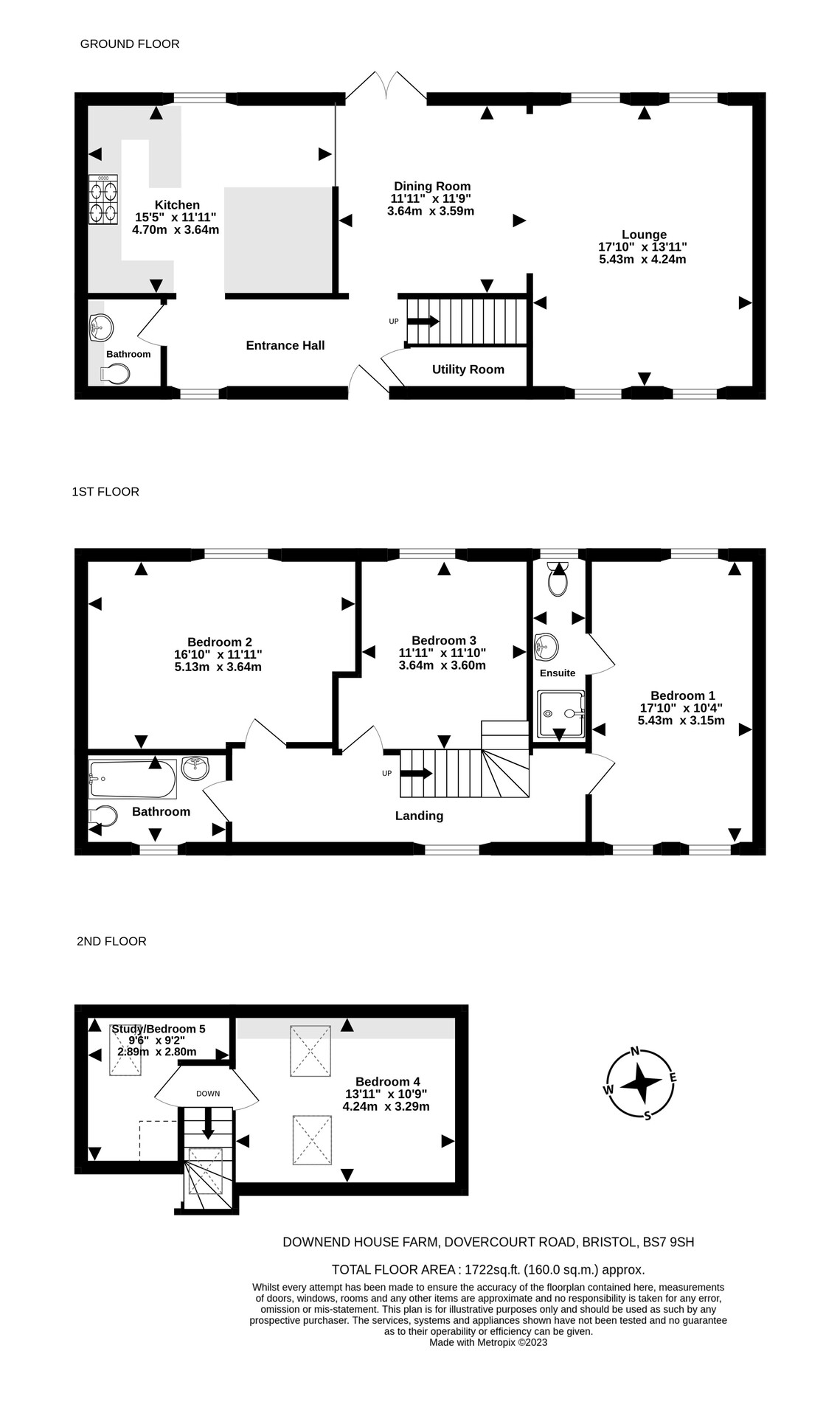End terrace house for sale in Downend House Farm, Dovercourt Road, Bristol BS7
* Calls to this number will be recorded for quality, compliance and training purposes.
Property features
- Downend House Farm
- Complete chain
- Unique and distinctive family home
- Four well-proportioned double bedrooms and a single bedroom/study
- Open plan family/entertaining space
- Warendorf kitchen
- Light filled loft conversion
- Front and rear garden
- Off-street parking for three vehicles
- Solar panel, solar batteries, car charging point
- EPC - B
Property description
This impeccably crafted and thoughtfully expanded four-bedroom family home seamlessly blends space with elegance—a true reflection of the owners' exceptional craftsmanship and innovative design.
**Overview**
Packed full of charm, this home will enchant you as soon as you step through the door.
Internally, the layout demonstrates a masterly command of space, light, and materials. The bold entrance hall provides plenty of space and access in either direction to the ground floor living spaces. The substantial open plan dining room and lounge is the heart of the home, it is a versatile space perfect for entertaining. A warming wood-burning stove embedded in the wall combines with the engineered oak flooring to create a cosy atmosphere, whilst harmoniously tying the living areas together. The showstopper Warendorf kitchen has a generous provision of space for cooking, with appliances housed discreetly within lines of bespoke joinery, topped with Silestone Calacatta Gold countertops.
A generous master bedroom with an ensuite sits at the top of the stairwell. Further down on this level a sizable landing is brimming with light from a large arched window. Leading off of the landing are two double bedrooms and the family bathroom which is adorned with custom black slate tiles.
On the top floor is an impressive light-filled loft conversion with thoughtful use of space to include a double bedroom and an office/single bedroom. The bedroom on this level benefits from large Velux windows offering impressive vistas of Horfield and beyond. Storage is not something you’ll have to worry about in this house as there is 20sq.m of additional boarded loft space.
Sustainability was at the forefront of the refurbishment - income generating solar panels as well as solar batteries have been installed to significantly reduce living costs and environmental impact.
**Outside**
The main living area opens directly to the rear garden, it is beautifully enclosed, defined by it's snug, sheltered seating area, an intimate space for relaxation. Adjacent to this is a timber-framed shed, an excellent space which could act as a workshop. The front garden is rich with mature plants and enjoys sun throughout the day, at the far end a tasteful pergola covers a seating area, perfect for barbeques and alfresco dining. There is off-street parking provision for three cars, with a charging point for electric cars.
**Location**
Downend House Farm is a hidden gem located just off of Dovercourt Road. It is conveniently situated to the nearby green open spaces of Horfield Common and Purdown/Stoke Park. You are positioned perfectly to take advantage of everything that the area has to offer, you’ve got interesting places for breakfast/brunch in Burra or Fed 303, and local pubs like The Lazy Dog or The Wellington. The property is walking distance to Ashley Down Road Primary school and falls into the catchment of highly-reputed Fairfield high school as well as Brunel Field Primary School and Trinity Academy. This side of Bristol also offers residents access to the countryside of South Gloucestershire as well as the M4 and M5 motorways. The property is also only a short walk from the Ashley Down train station site, estimated for completion in 2024.
**We think...**
A truly unique home, bursting with character - perfect for a family looking for a place to call their very own.
**Material information (provided by owner)**
Freehold and Council Tax Band C.
Lounge (5.43 m x 4.24 m (17'10" x 13'11"))
Dining Room (3.64 m x 3.59 m (11'11" x 11'9"))
Kitchen (3.64 m x 4.70 m (11'11" x 15'5"))
Bedroom 3 (3.64 m x 3.60 m (11'11" x 11'10"))
Bedroom 1 (5.43 m x 3.15 m (17'10" x 10'4"))
Bedroom 2 (3.64 m x 5.13 m (11'11" x 16'10"))
Bedroom 4 (3.29 m x 4.24 m (10'10" x 13'11"))
Study/Bedroom 5 (2.80 m x 2.89 m (9'2" x 9'6"))
Property info
4Downendhousefarmdovercourtroad-High (1) View original

For more information about this property, please contact
Ocean - Filton, BS7 on +44 117 295 3624 * (local rate)
Disclaimer
Property descriptions and related information displayed on this page, with the exclusion of Running Costs data, are marketing materials provided by Ocean - Filton, and do not constitute property particulars. Please contact Ocean - Filton for full details and further information. The Running Costs data displayed on this page are provided by PrimeLocation to give an indication of potential running costs based on various data sources. PrimeLocation does not warrant or accept any responsibility for the accuracy or completeness of the property descriptions, related information or Running Costs data provided here.

















































.png)

