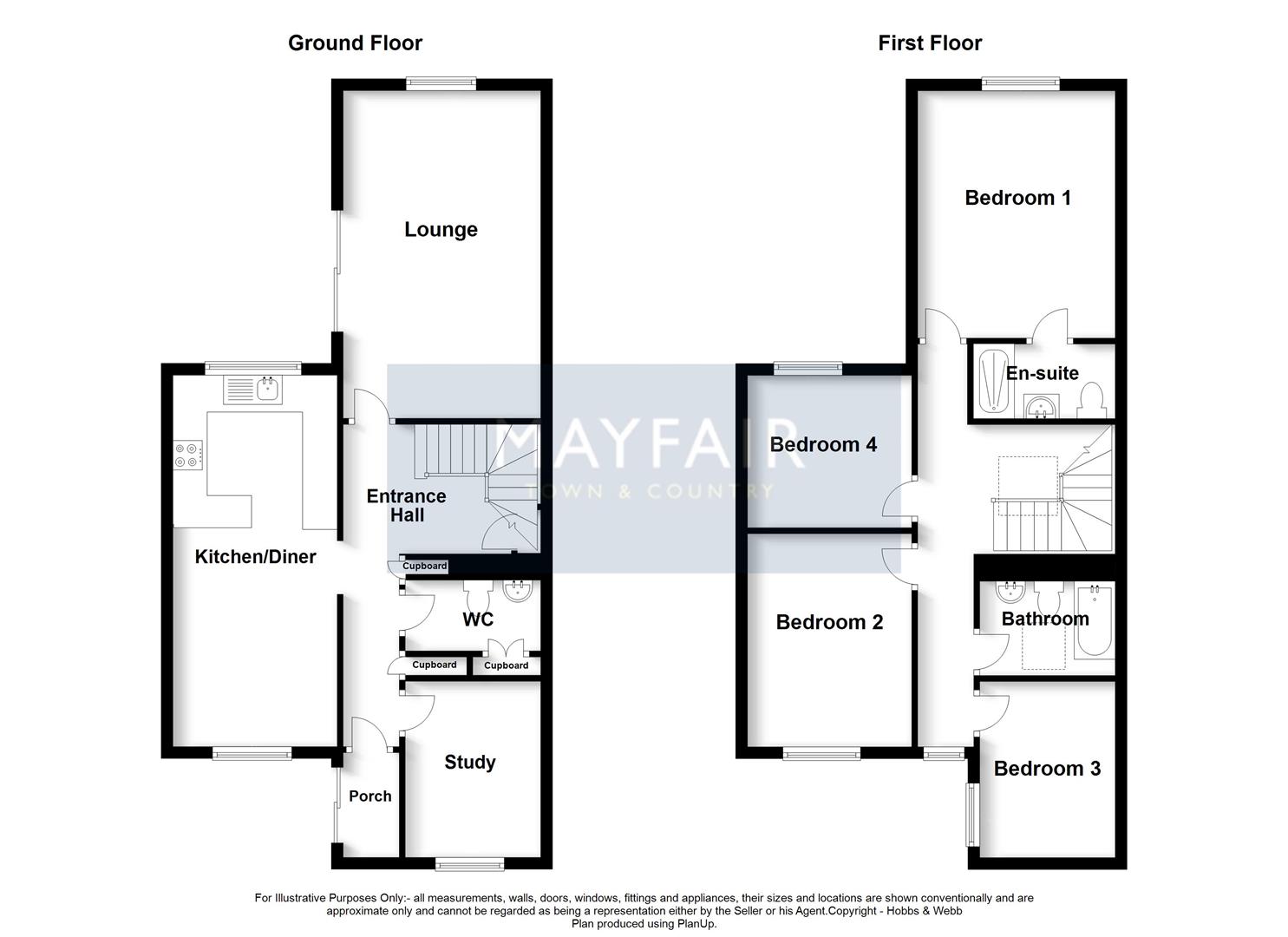Terraced house for sale in Victoria Road, Clevedon BS21
* Calls to this number will be recorded for quality, compliance and training purposes.
Property features
- Family Home
- Four Bedrooms
- Study
- Kitchen / Dining Room
- Bathroom and ensuite shower room
- Front and rear gardens
- Garage
- Leasehold Tenure
Property description
A rare opportunity to purchase this terrace property situated within the grounds of Oaklands, this deceptive family home offers good size accommodation throughout. There is a 20ft Kitchen / Dining Room, separate Study, Lounge, Cloakroom, upstairs there are four bedrooms, master with ensuite and a family bathroom. Outside there is a front and rear gardens, and in addition there is a garage. Offered to the market with no onward chain, this is a must see!
Entrance (1.80m x 1.12m (5'11 x 3'8))
Via sliding double glazed door, further door to entrance hall.
Entrance Hall (5.49m x 2.59m (18' x 8'6))
With stairs rising to first floor landing, radiator, two storage cupboards.
Wc (2.31m x 1.24m (7'7 x 4'1))
Comprising low level WC, wash hand basin, storage cupboard.
Lounge (5.59m x 3.38m (18'4 x 11'1))
Dual aspect room with rear aspect double glazed window and side aspect sliding double glazed doors leading to rear garden, two radiators.
Study (3.00m x 2.26m (9'10 x 7'5))
Front aspect double glazed window, wall mounted Ideal combination boiler, radiator.
Kitchen / Dining Room (6.32m x 2.79m (20'9 x 9'2))
Dual aspect room with front and rear aspect windows. Kitchen area is fitted with a range of eye and base level units, inset stainless steel sink and drainer unit, space for cooker, space and plumbing for washing machine and dishwasher. Dining area with space for dining table and chairs, radiator.
First Floor Landing (3.38m x 0.86m (11'1 x 2'10))
With doors to all rooms, Velux window, radiator, loft hatch.
Bedroom One (4.19m x 3.40m (13'9 x 11'2))
Rear aspect double glazed window, radiator, door to ensuite shower room.
Ensuite Shower Room (2.41m x 1.27m (7'11 x 4'2))
Comprising low level WC, wash hand basin, shower cubicle.
Bedroom Two (3.66m x 2.82m (12'0 x 9'3))
Front aspect double glazed window, radiator.
Bedroom Three (3.07m x 2.44m (10'1 x 8'0))
Side aspect double glazed window, radiator.
Bedroom Four (2.87m x 2.59m (9'5 x 8'6))
Rear aspect double glazed window, radiator.
Bathroom (2.41m x 2.21m (7'11 x 7'3))
Velux window. Comprising panel enclosed bath, low level WC, pedestal wash hand basin.
Front Garden
The property is accessed from Victoria Road and is set within the Oaklands estate with communal grounds. Courtesy path leading to front door. The side of the entrance to the secluded properties leads to the garage area.
Rear Garden
Enclosed by panel fencing and hedging, laid to paving and lawn, rear access gate, shed, rear access gate.
Garage
There is a garage located in a block.
Leasehold Information
We have been advised that there is a 999 year lease from 1974 with a management fee for the Oaklands development of £61 a month currently. No ground rent payable.
Material Information
Additional information not previously mentioned;
•Mains electric, gas and water
•No water meter
•Flooding in the last 5 years or not. Please state.
•Broadband and Mobile signal or coverage in the area.
For an indication of specific speeds and supply or coverage in the area, we recommend potential buyers to use the
Ofcom checkers below:
Flood Information:
Property info
For more information about this property, please contact
Mayfair Town & Country, BS21 on +44 1275 604470 * (local rate)
Disclaimer
Property descriptions and related information displayed on this page, with the exclusion of Running Costs data, are marketing materials provided by Mayfair Town & Country, and do not constitute property particulars. Please contact Mayfair Town & Country for full details and further information. The Running Costs data displayed on this page are provided by PrimeLocation to give an indication of potential running costs based on various data sources. PrimeLocation does not warrant or accept any responsibility for the accuracy or completeness of the property descriptions, related information or Running Costs data provided here.


























.png)