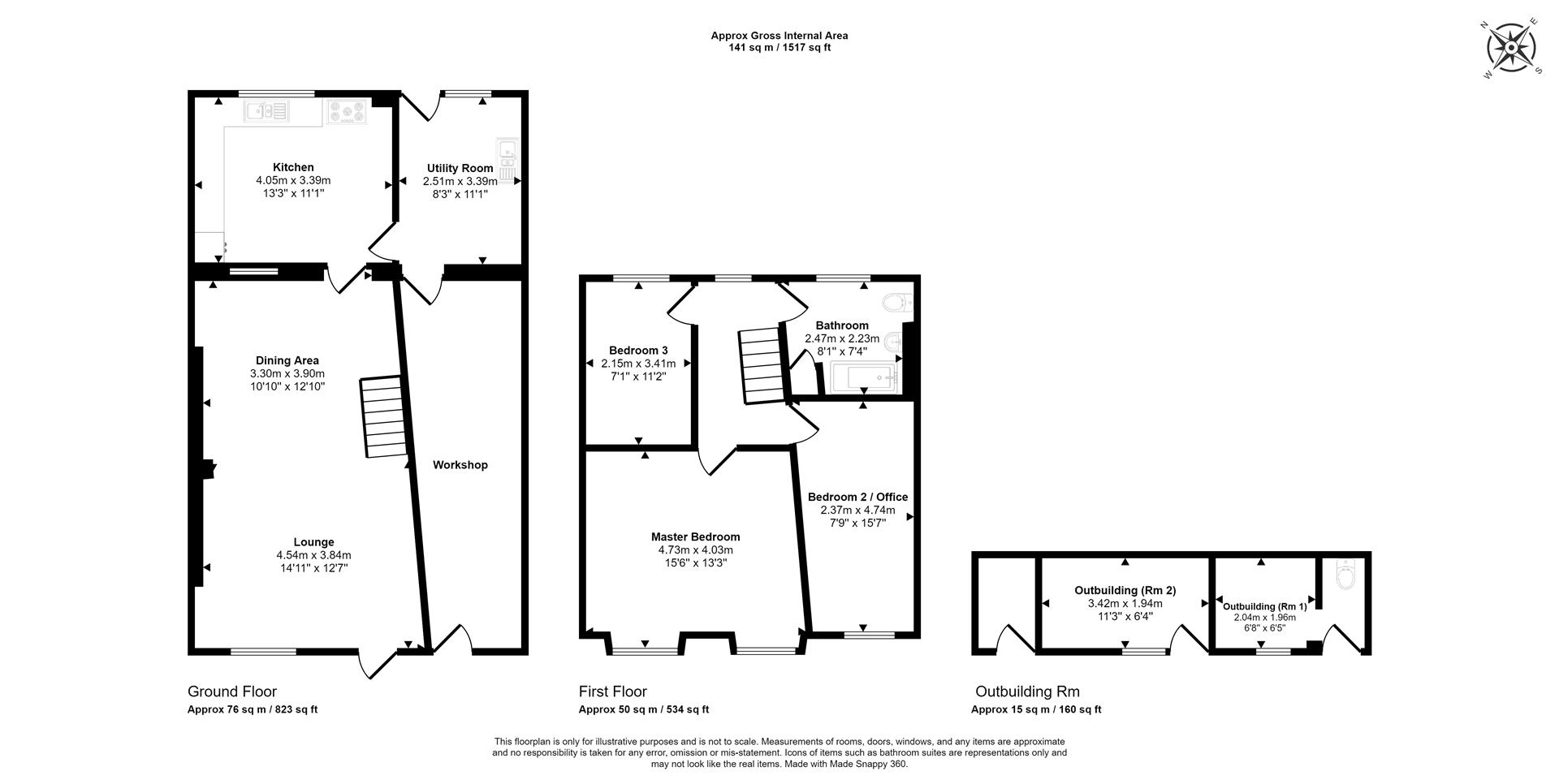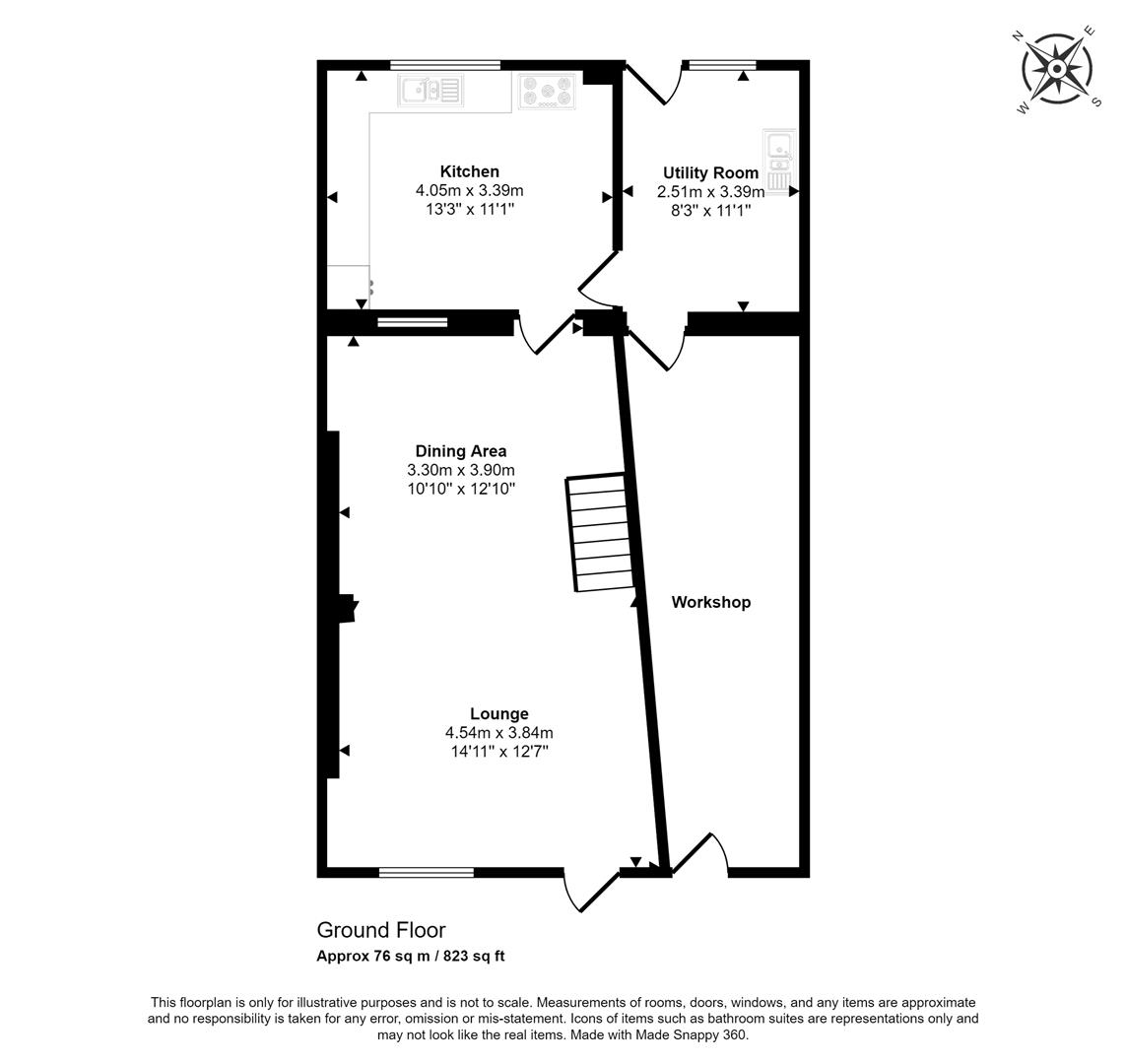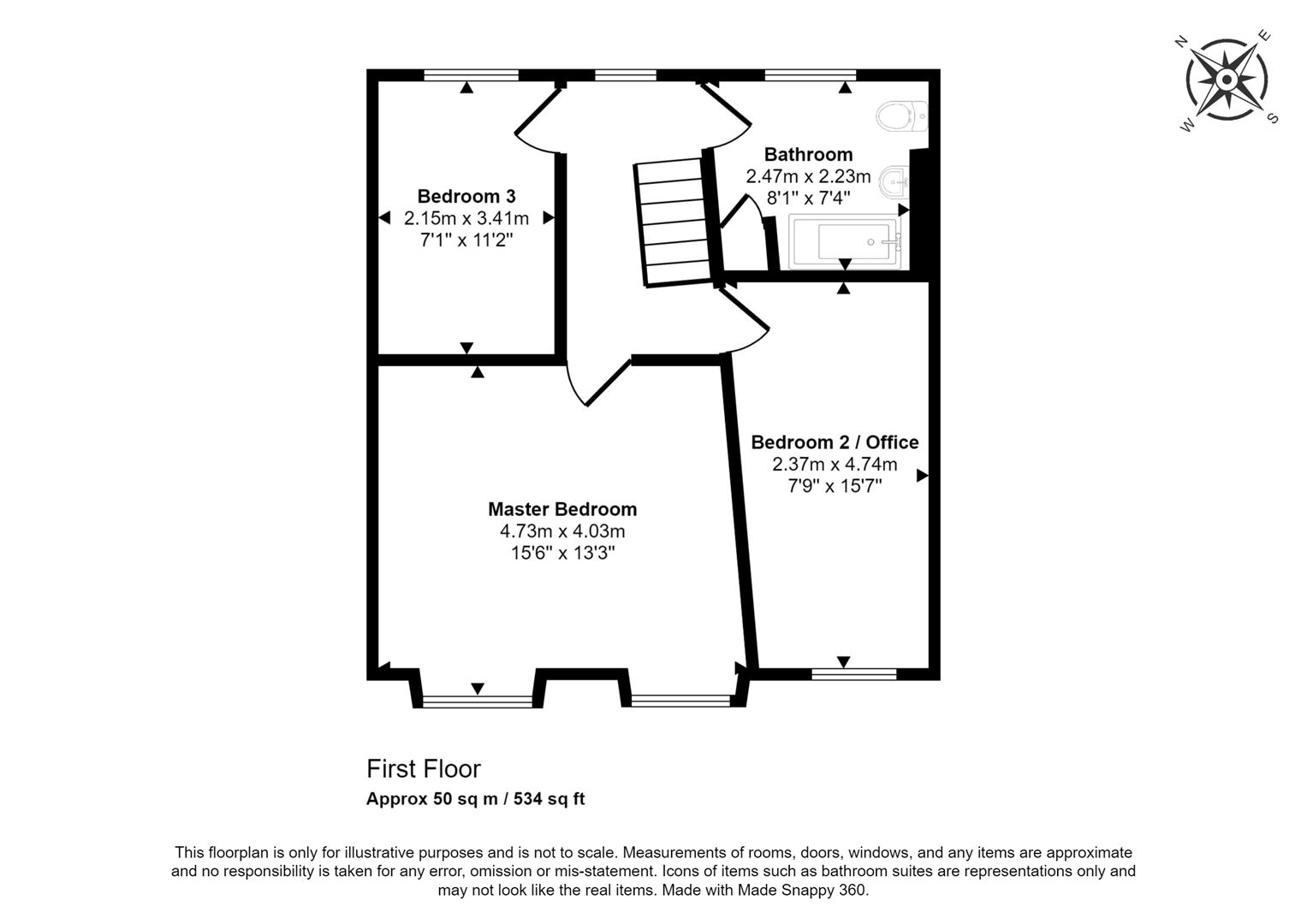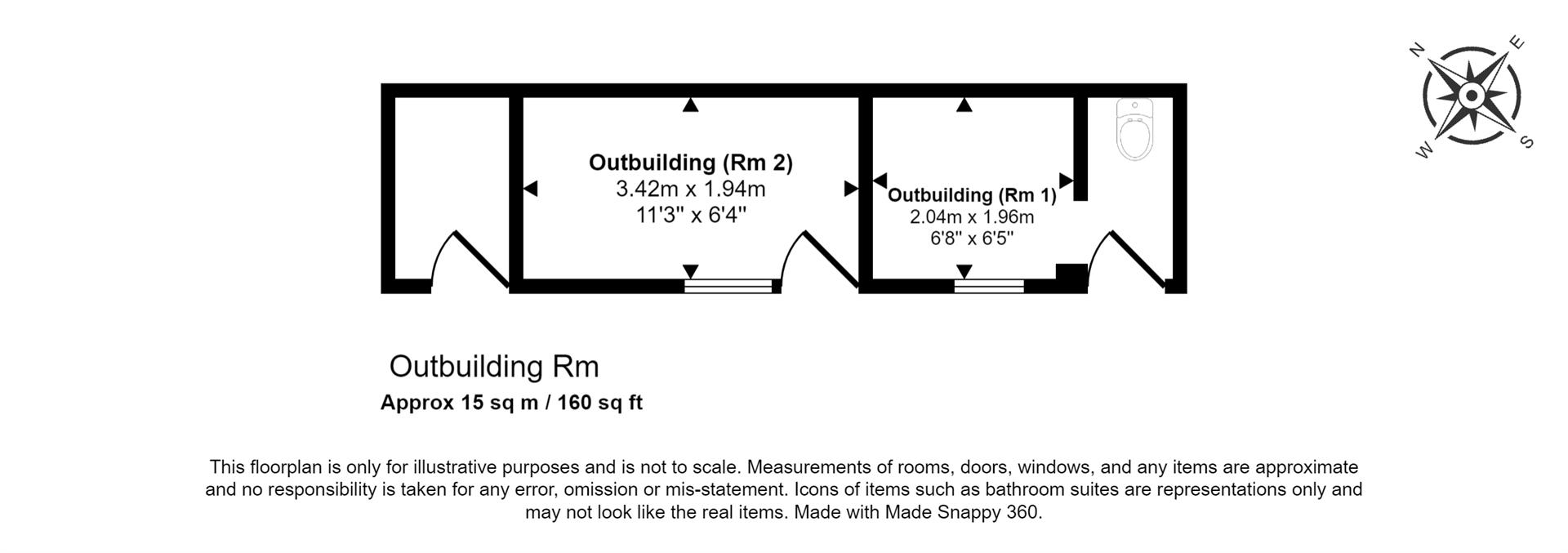Semi-detached house for sale in Cwrtnewydd, Llanybydder SA40
* Calls to this number will be recorded for quality, compliance and training purposes.
Property features
- **chain free **
- Three Bedroom Semi-Detached
- Rural Village Location
- Open Plan Living Space
- Enclosed Rear Garden & Outbuilding
- Utility Room & Workshop
- Appx. 6 miles to Lampeter Town
- On Street Parking
- Air Source Heating System
- EPC Rating : E
Property description
Tycerrig is a charming, three-bedroom, traditional stone-built, semi-detached house with a modern block-built extension to the rear, situated in the picturesque rural village of Cwrtnewydd, approximately 10 minutes drive to the Market town of Lampeter and approximately 15 miles from the beautiful Cardigan Bay coastline. It benefits from a 7m long open-plan living and dining area, a workshop of the same length, an enclosed rear garden and a modern air-source heating system. This home has been lovingly updated and renovated, effortlessly combining traditional charm with contemporary style.
Internally the property comprises; an open-plan reception room with ceiling height of approximately 2.6m. As you enter throught the front door, there is a designated area for shoes and outdoor clothing. The rest of the room has been arranged into two distinct lounge areas, with the option for an alternate lounge and dining room combination. The lounge area features a multi-fuel burner for cosy evenings in front of the fire.
Towards the rear of the house within the modern extension is the kitchen, equipped with modern appliances and ample counter space, including a built-in drawer, carousel and cupboard storage, as well as a microwave, integrated dishwasher, under-cabinet fridge, and a 5-ring gas/electric range cooker. Accessed from here is the utility room which has a sink unit, a washing machine, tumble dryer, fridge freezer and storage unit. There is the door to the rear garden and the internal door leading to the workshop, an area that hints at the property's former life as the local village shop. It is a unique space, spanning approximately 7 metres and offering not plentiful room for storage but the option to be used as a creative/craft room. It houses the heating system and hot water tank, there is a radiator, lighting, electrical sockets and a practical, second entrance towards the front of the house.
On the first floor via the landing are the three double bedrooms, and the family bathroom. The master and the second bedroom are at the front of the house, the master featuring two double glazed UPVC windows allowing plenty of natural light in and a view of the neighbouring countryside.
The second bedroom is currently set up as an office, the current owners maximising on the fibre internet connection to comfortably work from home. The third bedroom, overlooks the rear garden. The family bathroom features sink, toilet, bathtub with overhead electric shower and storage cupboard.
Externally, the property enjoys a fully enclosed rear garden with stone built wall to the rear and fencing at the neighbour's boundary. Bordered by mature fruit trees (plum, pear and apple) it features a slate chippings patio, lawn, hard standing with triple entrance shed, including wood store, practical storage and a workspace complete with W/C and electrics.
In summary, Tycerrig embodies the essence of West Wales living, offering a harmonious blend of modern comforts and rural charm. The village provides a close-knit community atmosphere, allowing residents to enjoy the tranquillity of the countryside while still being within reach of essential amenities and the spectacular Cardigan Bay Coastline – viewing essential !
*Please note: This property features an air-source heat pump that was installed in November 2021 and the new owner will benefit from Green Scheme (rhi) quarterly reimbursements, paid over the next 5 years - details available on request.
Viewing: By appointment only via the Agents.
Tenure: We are advised Freehold
services: We have not checked or tested any of the services or appliances at the property.
Council tax: Band 'C' Carmarthenshire County Council
EPC : Please note that the current EPC was provided before the Air Source Heating system was installed.
Ref: Lw/lw/12/23/ok/lw
Facebook & twitter
Be sure to follow us on Twitter: @ WWProps
Property info
Floorplan View original

Ground Floor View original

First Floor View original

Outbuilding View original

For more information about this property, please contact
West Wales Properties - Cardigan, SA43 on +44 1239 563062 * (local rate)
Disclaimer
Property descriptions and related information displayed on this page, with the exclusion of Running Costs data, are marketing materials provided by West Wales Properties - Cardigan, and do not constitute property particulars. Please contact West Wales Properties - Cardigan for full details and further information. The Running Costs data displayed on this page are provided by PrimeLocation to give an indication of potential running costs based on various data sources. PrimeLocation does not warrant or accept any responsibility for the accuracy or completeness of the property descriptions, related information or Running Costs data provided here.







































.png)

