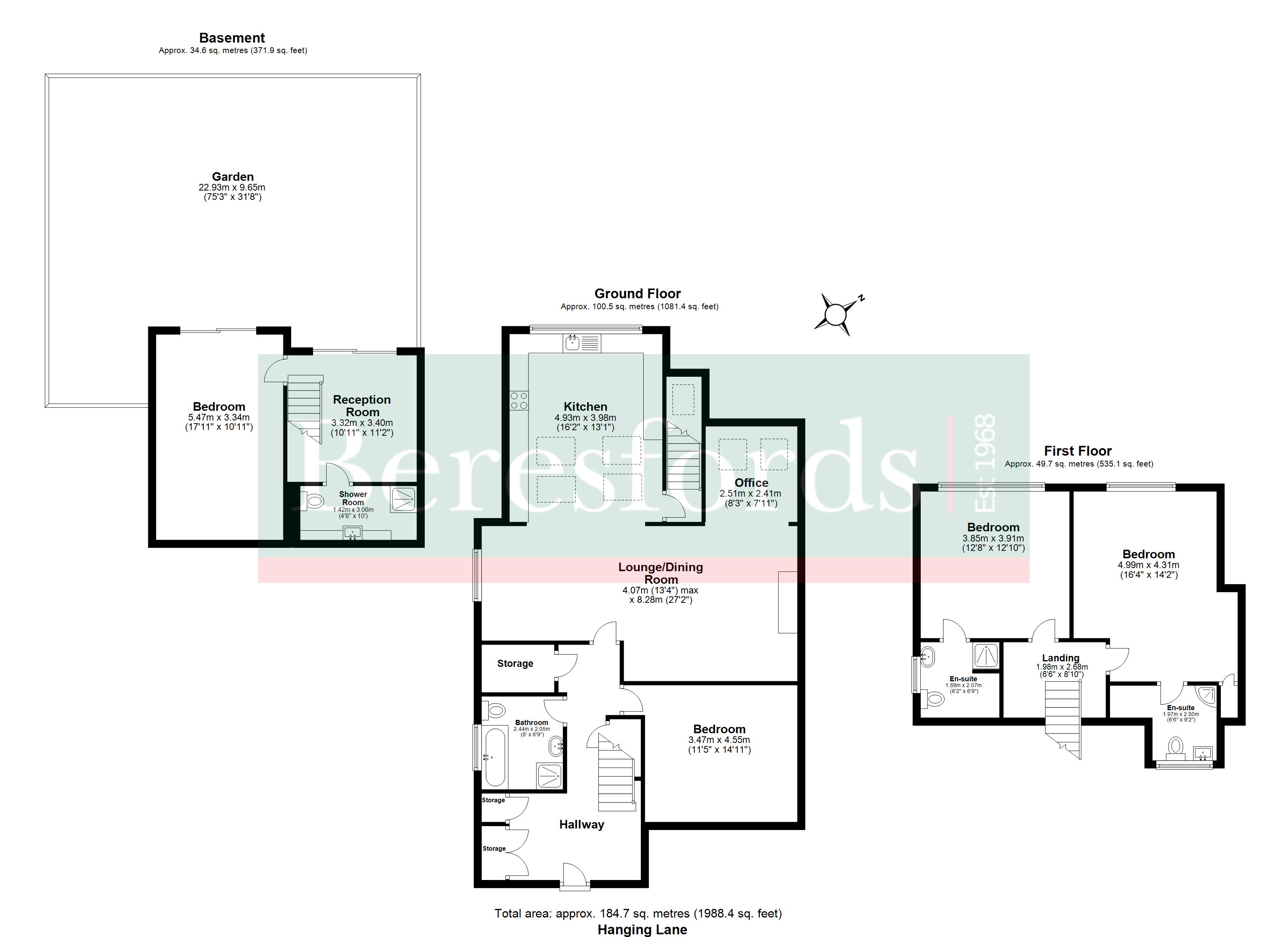Semi-detached house for sale in Hanging Hill Lane, Hutton CM13
* Calls to this number will be recorded for quality, compliance and training purposes.
Property features
- Unique and versatile accommodation
- Set over three floors
- Extended and fully refurbished
- Four bedroom family home
- Landscaped rear garden with patio
- Popular part of Hutton
- 0.8 miles to Shenfield Station
- Excellent schools nearby
Property description
Located in a popular part of Hutton, less than 1 mile from Shenfield Mainline Railway Station with its fast links to Stratford and Liverpool Street, plus the excellent Elizabeth Line. The A12 and M25 are within easy reach and there are some excellent schools nearby including St. Martins School. Shenfield has a bustling high street with a good selection of shops, cafes, restaurants and bars.
This unique bungalow conversion is set over three floors and certainly has the wow factor, creating a fabulous and versatile four bedroom family home. As soon as you enter the main hallway you get a sense of the space and light that this property offers. There is a large storage cupboard to the left where the owners have housed the washing machine and tumble dryer. Overlooking the front of the property is the first of the four bedrooms, which could also be utilised as a second reception room/living room plus there is a four piece bathroom incorporating a large walk-in shower. A glass door leads through to the heart of this home into the extensive kitchen/lounge/dining room. You are immediately drawn through to the kitchen area with its vaulted ceilings, vast array of high gloss units, granite work surfaces and skylights in the roof, windows to the rear overlook the garden. There is plenty of space for your sofas around the fireplace, a large dining area and an additional area that the owners are currently using as a home office. To the first floor, there are two double bedrooms with two seperate en-suite shower rooms. The lower floor has been cleverly designed to create a further two rooms, one with an en-suite and both with patio doors onto the rear patio. Externally the rear garden has been landscaped with patio and planted flower beds with steps leading up to the lawn. To the side there is further raised patio, with a gate back to the front of the property, where there is a shingle driveway with parking for at least three vehicles. (Ref: ADS230075)<br /><br />
Entrance Hall
Reception/Bedroom (11' 5" x 14' 11")
Lounge/Dining Room (13' 4" x 27' 2")
Max
Kitchen (16' 2" x 13' 1")
Office (8' 3" x 7' 11")
Bathroom (8' 0" x 6' 9")
Lower Floor
Reception Room (10' 11" x 11' 2")
Bedroom Three (17' 11" x 10' 11")
Shower Room (4' 8" x 10' 0")
Rear Garden
First Floor
Landing (6' 6" x 8' 10")
Bedroom One (16' 4" x 14' 2")
En-Suite (6' 6" x 9' 2")
Bedroom Two (12' 8" x 12' 10")
En-Suite (6' 2" x 6' 9")
Off Street Parking
Property info
For more information about this property, please contact
Beresfords - Shenfield, CM15 on +44 1277 576220 * (local rate)
Disclaimer
Property descriptions and related information displayed on this page, with the exclusion of Running Costs data, are marketing materials provided by Beresfords - Shenfield, and do not constitute property particulars. Please contact Beresfords - Shenfield for full details and further information. The Running Costs data displayed on this page are provided by PrimeLocation to give an indication of potential running costs based on various data sources. PrimeLocation does not warrant or accept any responsibility for the accuracy or completeness of the property descriptions, related information or Running Costs data provided here.













































.jpeg)

