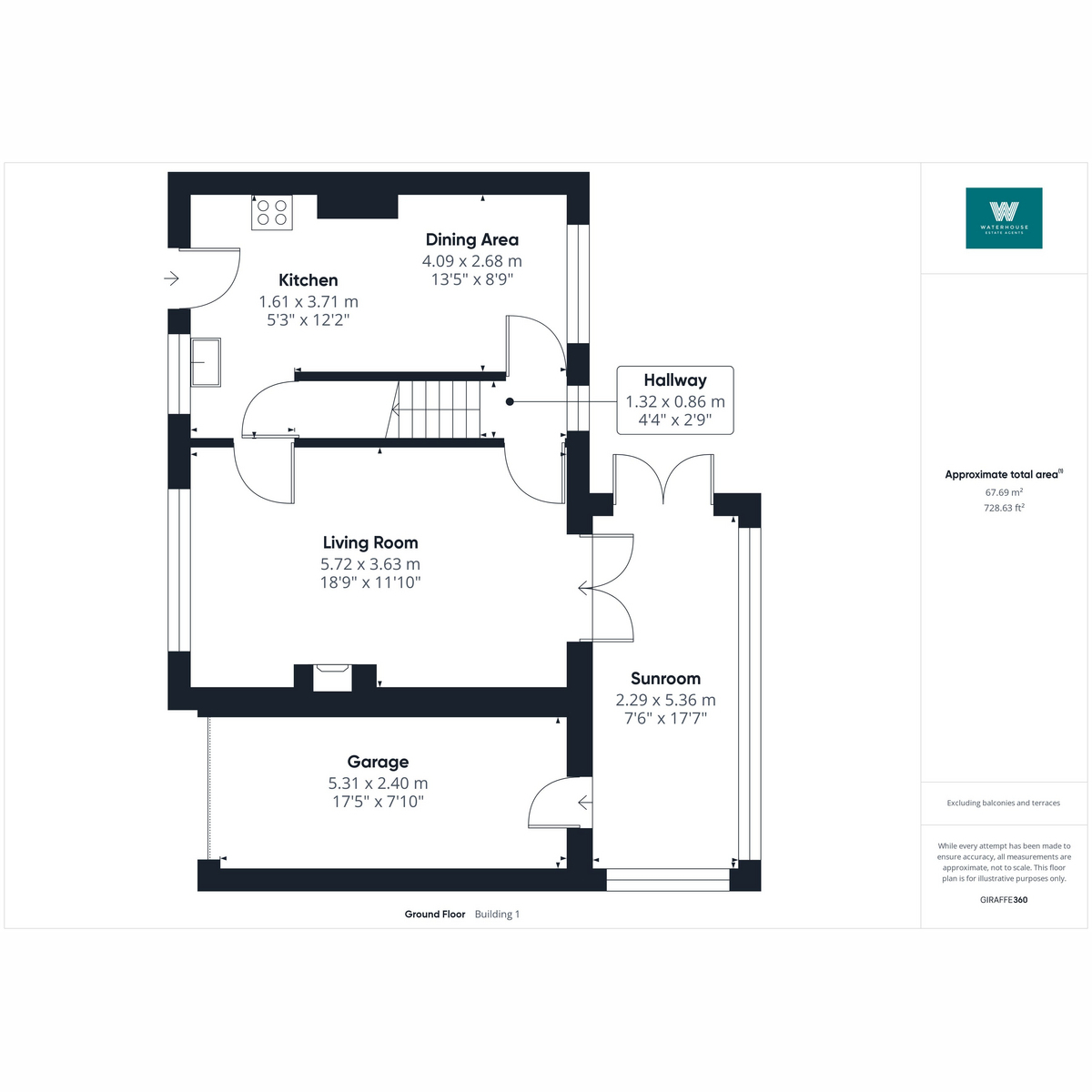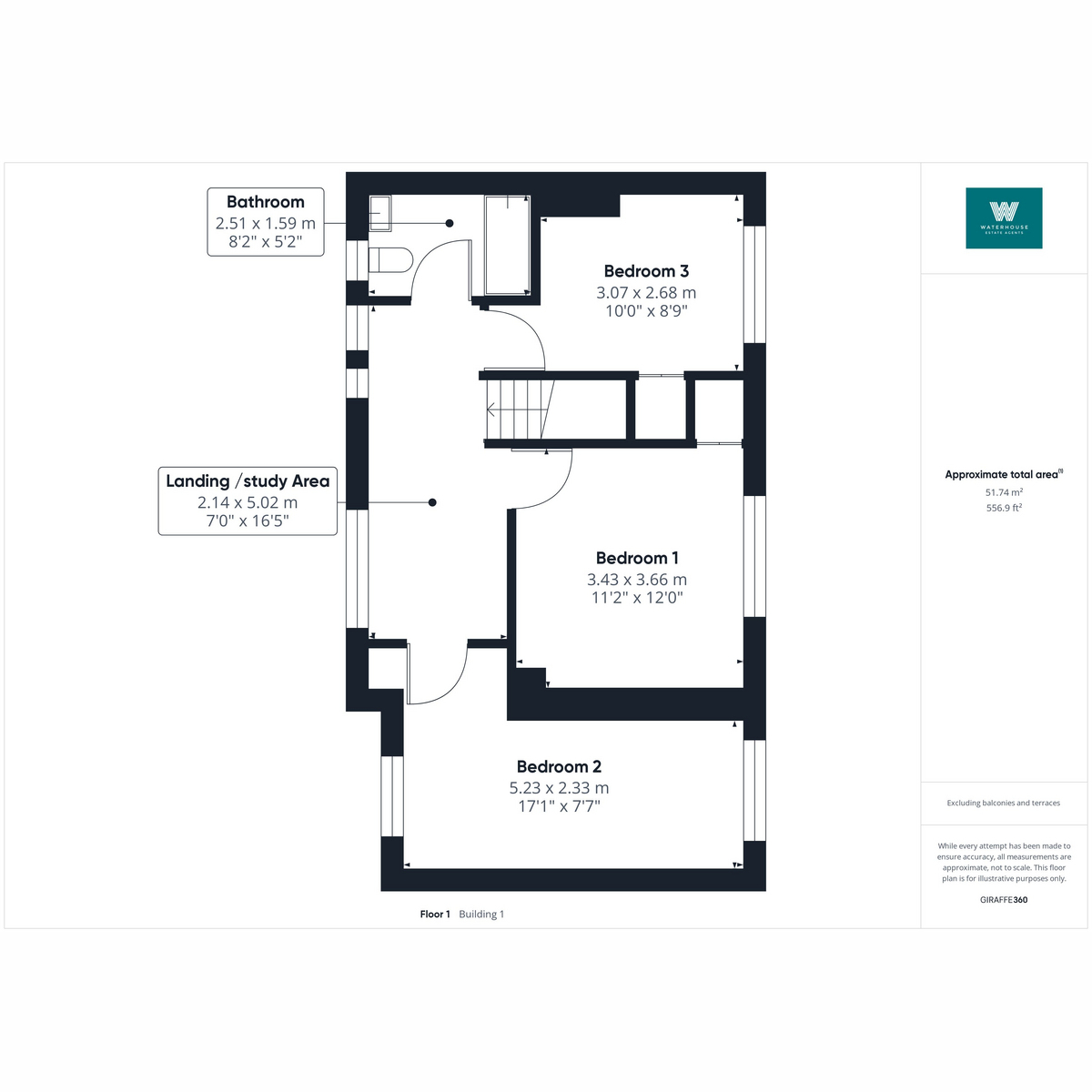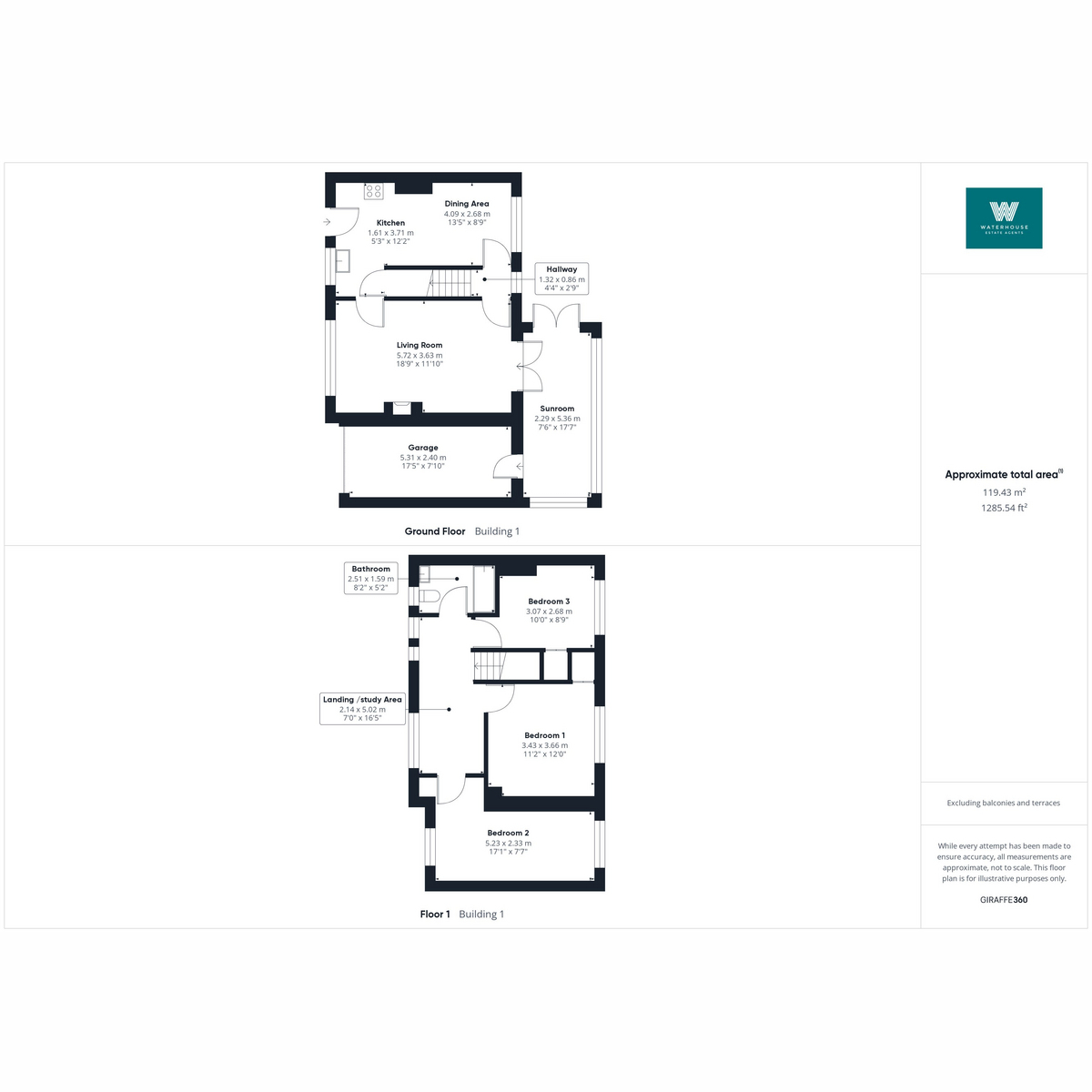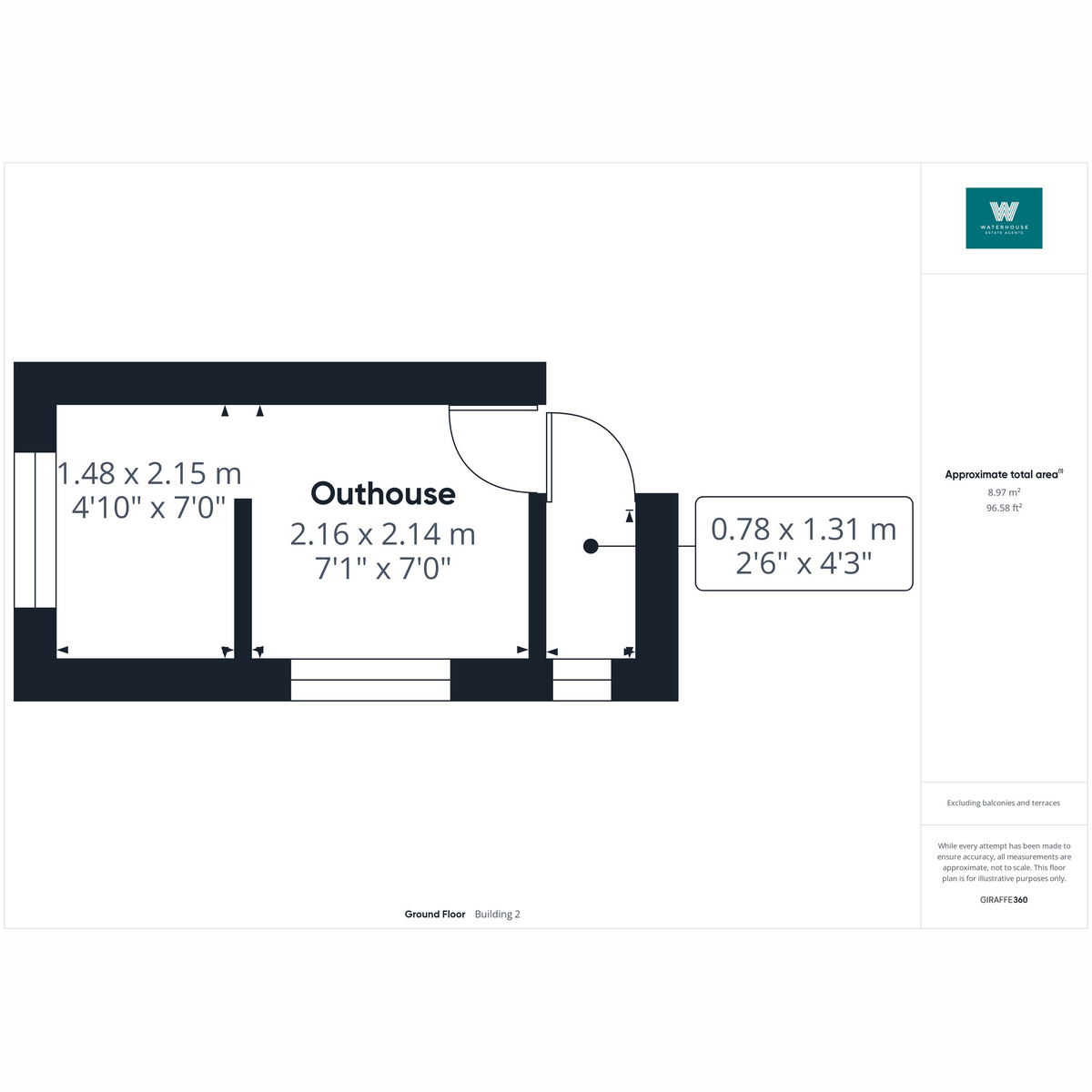End terrace house for sale in Gaskell Close, Silverdale LA5
* Calls to this number will be recorded for quality, compliance and training purposes.
Property features
- No onward chain
- Impressive views over countryside to the estuary beyond
- Driveway to accommodate 4 vehicles
- One minutes walk to the village centre and a short walk to the estuary
- Three double bedrooms
- New internal doors, carpets and floorings throughout
- Re-plastered, re-decorated with a new kitchen and bathroom in the last 3 years
- Integral garage and outbuildings
- Light, bright and spacious rooms
- Located in a quiet residential location
Property description
Offered with no onward chain - an immaculately presented and extended three double bedroom home, bursting with natural light and offering the most amazing views out over open countryside to the bay beyond. Having recently undergone a full scheme of development including a new kitchen and bathroom, the property has also been improved to include new internal doors, it has been completely re-wired with new floorings throughout and each room has been re-plastered and redecorated making it ready to move straight into. Low maintenance gardens to the front and rear provide space to park four vehicles with generous outbuildings and outdoor space to the rear perfect to sit out and enjoy the surrounding area and amazing views also boasting an integral garage. Internally the rooms are all generous in size and benefit from natural light flooding in. Located at the end of a peaceful residential lane yet only a one minute walk to the centre of the village and a short walk to the estuary. Silverdale is a sought after village and a designated Area of Outstanding Natural Beauty. The village boasts more facilities than most including; a convenience store- newsagents and Post Office, library, butchers, doctors surgery and pharmacy, a local art gallery with cafe, several local pubs and cafes and a primary school rated good by ofsted. The vibrant community offers many clubs and societies for all ages with the village hall and institute providing a wide range of events. There is a recreational park and playground- regular film nights and the annual 'Silverdale and Arnside Art Trail' - a wonderful display of work from local artists, photographers and designers. Transport links from the village include a train station, a regular bus service and the M6 motorway is a 10 minute drive away. Walking through the village you find a crown green bowling club, cricket club and Silverdale Golf course. The sea front is a 5 minute walk from the village centre and there are numerous walks locally around this beautiful area. Gait Barrows National Nature Reserve and rspb Leighton Moss Nature Reserve are conveniently close by
Ground Floor
Kitchen (1.61m x 3.71m, 5'3" x 12'2")
An impressive and well equipped kitchen boasting a wealth of cream shaker style base and wall units with marbled works surfaces and integrated appliances to include an oven, induction hob and extractor hob above and dishwasher. There is space and plumbing for a washing machine and space for a tall fridge freezer and dual views both out to the front of the property and then from the dining area to the rear garden and beyond. An impressive, deep under the stairs pantry cupboard offers ample room for additional storage
Dining Area (2.68m x 4.09m, 8'9" x 13'5")
Located towards the rear of the property to take full advantage of the spectacular views out towards the estuary, this is a bright space able to accommodate a dining table to seat four easily
Living Room (3.63m x 5.72m, 11'10" x 18'9")
A generous light and bright living room spanning the length of the home and offering views out to the front and rear. A feature fireplace boasts a bespoke stone surround and raised hearth, ideal for the fireplace of your choice
Sun Room (2.29m x 5.36m, 7'6" x 17'7")
A fabulous addition to the property and accessed via the living room. This spacious sun room takes full advantage of the wonderful location and offers open views out towards the estuary and beyond. Full of natural light, there are french doors leading effortlessly out to the rear garden also benefitting from rear access into the garage
Garage (2.40m x 5.31m, 7'10" x 17'5")
An integral garage with both a front up and over door and a rear door leading internally in to the sun room with electric and light present
First Floor
Bedroom 1 (3.43m x 3.66m, 11'3" x 12'0")
A double bedroom, bursting with natural light and boasting elevated views out over the estuary and beyond. A deep, built-in cupboard offers a good amount of space for clothes
Bedroom 2 (2.33m x 5.23m, 7'7" x 17'1")
With dual aspect views this is a spacious double bedroom full of natural light
Bedroom 3 (2.68m x 3.07m, 8'9" x 10'0")
A bright double bedroom with fantastic elevated views out across countryside to the estuary beyond with a deep built-in storage cupboard
Bathroom (1.59m x 2.51m, 5'2" x 8'2")
Installed in 2022 and never been used, this pristine bathroom consists of a 'P' shaped bath with a mains fed shower above, W.C and a hand basin within a vanity unit. Oversized tiles adorn the walls with a darker tiled floor and tall, heated towel rail
Landing/ Study (2.14m x 5.02m, 7'0" x 16'5")
A large and bright landing offering ample space for a desk and bookcases to create an open office area or it could accommodate a sofa bed for additional guests, this is an extremely versatile space
Externally
The property is framed by stone walling and the driveway that is able to accommodate four vehicles. This space is low maintenance idea for pots and containers with access to the outhouse that offers three main spaces and could be utilised as a work from home space. The rear garden consists of a patio directly outside the sun room and dining area with space to sit out to enjoy the magnificent views and peace and quiet. A gravelled area lies in front of the sun room and low wall separates the garden from a private footpath leading up behind the terraces towards the village centre
Useful Information
Tenure - Freehold.
House built - approx. 1949.
Council tax band - C (Lancaster City Council).
Heating - Gas central heating.
Rewired in July 2023.
Drainage - Communal septic tank (£134 approx. To empty each year).
New kitchen and bathroom in 2022.
What3Words location - ///called.beeline.symphonic
Property info




For more information about this property, please contact
Waterhouse Estate Agents, LA7 on +44 1524 916990 * (local rate)
Disclaimer
Property descriptions and related information displayed on this page, with the exclusion of Running Costs data, are marketing materials provided by Waterhouse Estate Agents, and do not constitute property particulars. Please contact Waterhouse Estate Agents for full details and further information. The Running Costs data displayed on this page are provided by PrimeLocation to give an indication of potential running costs based on various data sources. PrimeLocation does not warrant or accept any responsibility for the accuracy or completeness of the property descriptions, related information or Running Costs data provided here.







































.png)

