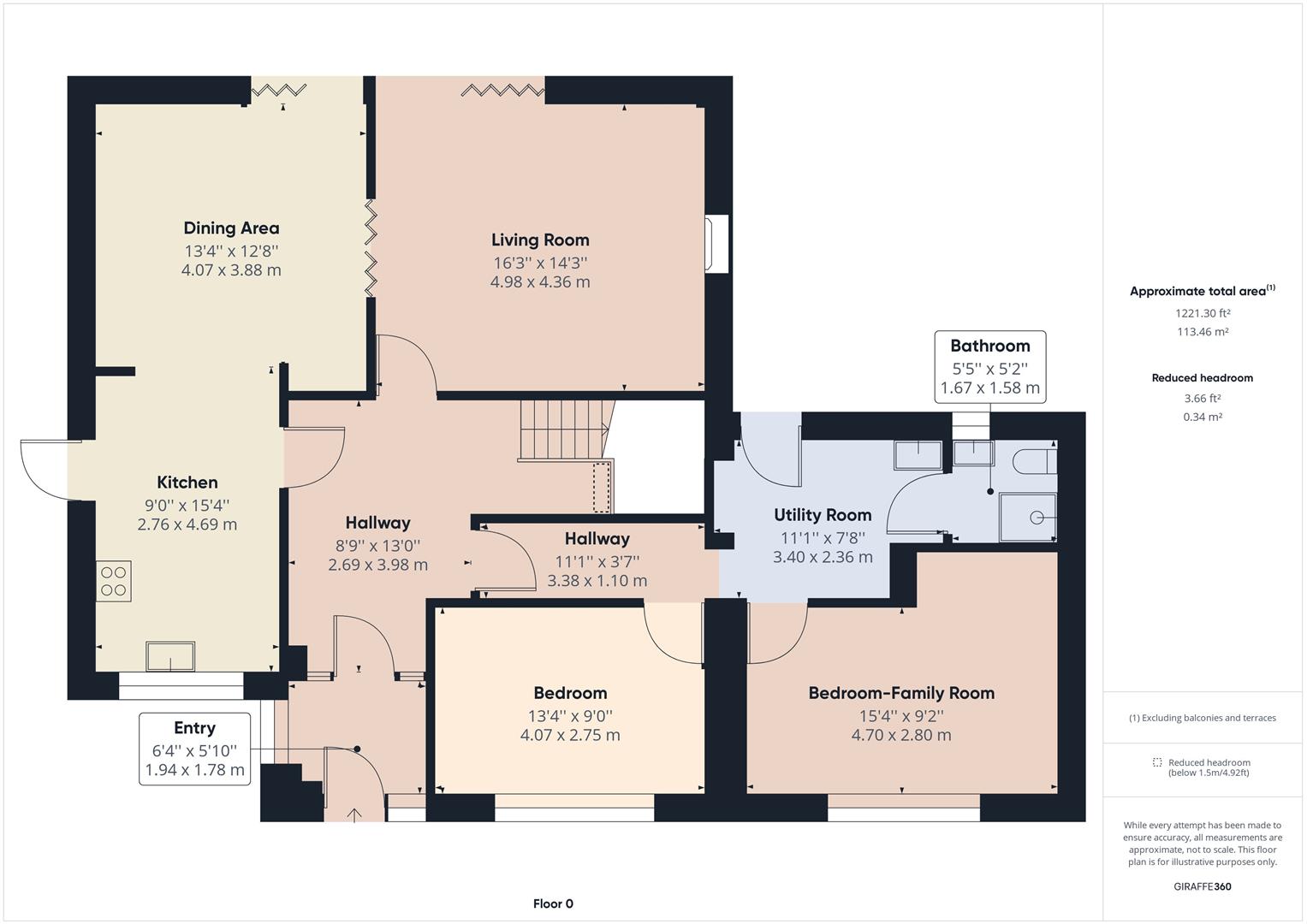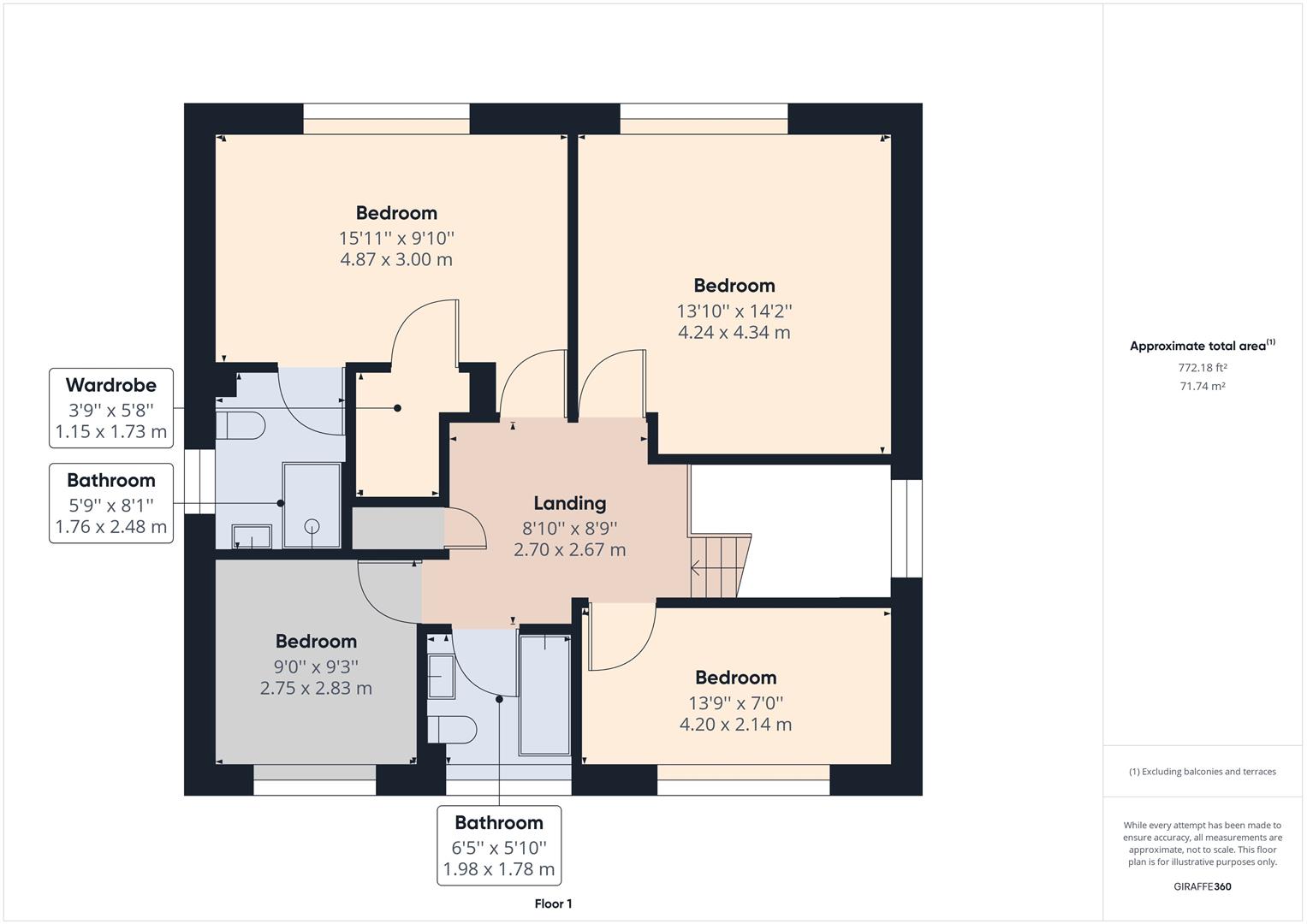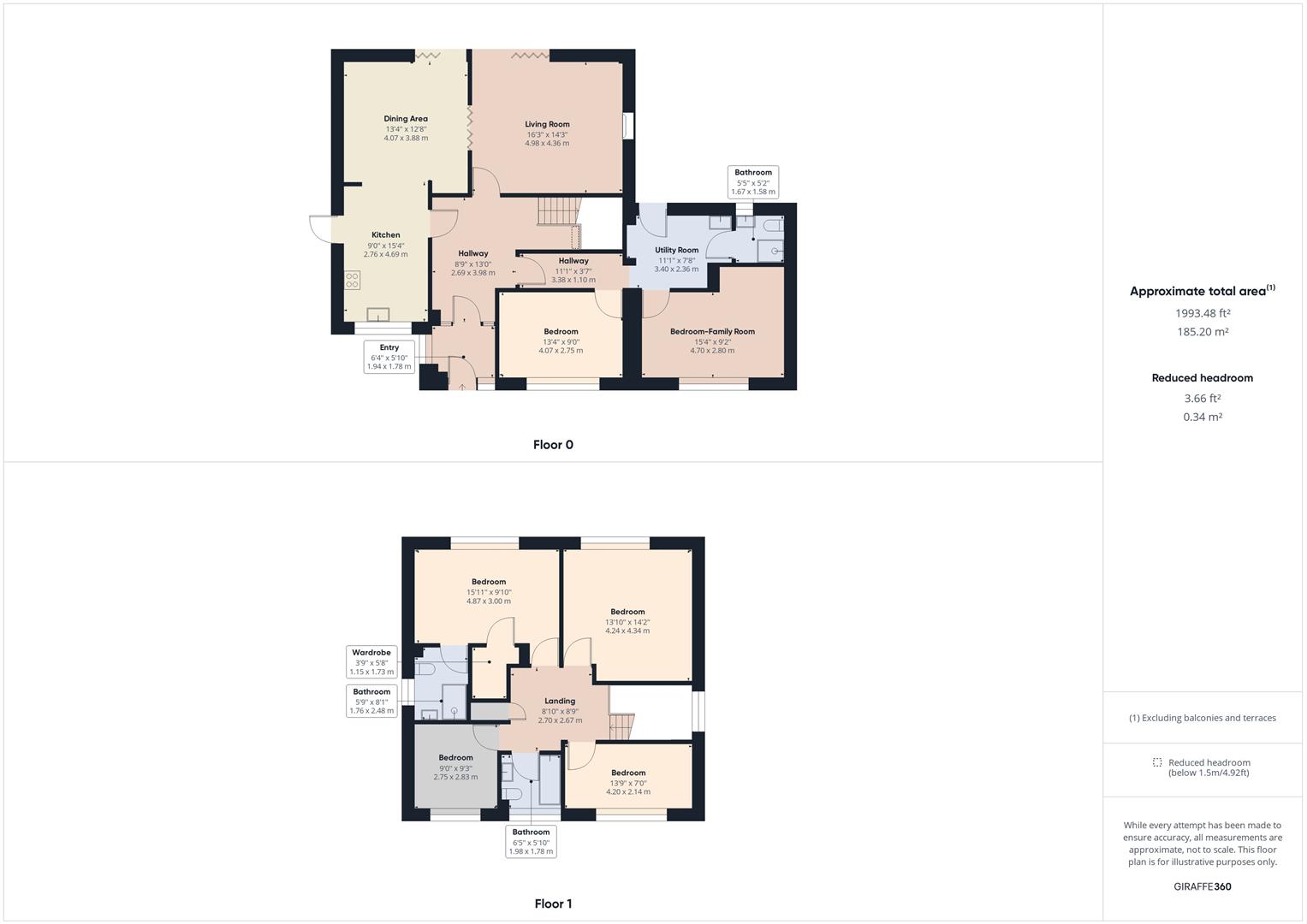Detached house for sale in The Drive, Coulsdon CR5
* Calls to this number will be recorded for quality, compliance and training purposes.
Property features
- Potentially six bedrooms
- Two reception rooms
- Possible annexe accommodation
- Large garden
- Three bathrooms
- Great location
Property description
Price guide £825,000-£850,000.
A stunning detached property in great location with flexible living, with the potential of upto six bedrooms.
Having been upgraded by its current owners it is offered to the market in good decorative order throughout. This style of property also offers very good size rooms and excellent storage. An internal viewing is highly recommended and essential to fully appreciate the accommodation available.
From the moment you enter the entrance hall you start to appreciate the size of the property and with a modern and spacious kitchen-dining room with door into lounge there is a lovely flow throughout. On the ground floor there is also two further rooms which could easily be two bedrooms or two additional reception rooms as they are off the inner hallway, and almost separate to the main living area. Next to these you will find a utility room, and shower-w.c. Upstairs are four further bedrooms including master bedroom with walk in dressing area, additional fitted wardrobes, and en-suite shower room. There is also a family bathroom, and walk in wardrobes in bedroom two and three. To the rear of the property is a large patio area with steps to two tiered lawn areas, and additional side access. To the front are spectacular views across Kenley, and Couldson, and to the entrance a separate double garage.
The Drive is situated between The Grove and Brighton Road, and is within easy reach of Coulsdon Town Centre with its shopping and transport facilities.
Porch
Entrance Hall
Inner Hallway
Lounge (4.95m x 4.34m (16'3 x 14'3))
Kitchen (4.67m x 2.74m (15'4 x 9'))
Dining Area (4.06m x 3.86m (13'4 x 12'8))
Bedroom (4.06m x 2.74m (13'4 x 9'))
Bedroom-Family Room (4.67m x 2.79m (15'4 x 9'2))
Utility Room (3.38m x 2.34m (11'1 x 7'8))
Downstairs Shower Room-w.C
Stairs To
First Floor Landing
Bedroom (4.85m x 3.00m (15'11 x 9'10))
Walk In Dressing Area (1.73m x 1.14m (5'8 x 3'9))
En-Suite Shower Room
Bedroom (4.32m x 4.22m (14'2 x 13'10))
Bedroom (4.19m x 2.13m (13'9 x 7))
Bedroom (2.82m x 2.74m (9'3 x 9'))
Bathroom
Rear Garden
Front Garden
Double Garage
Property info
Giraffe360_v2_Floorplan01_Auto_00.Jpg View original

Giraffe360_v2_Floorplan01_Auto_01.Jpg View original

Giraffe360_v2_Floorplan01_Auto_All.Jpg View original

For more information about this property, please contact
Daniel Adams Estate Agents, CR5 on +44 20 3641 3996 * (local rate)
Disclaimer
Property descriptions and related information displayed on this page, with the exclusion of Running Costs data, are marketing materials provided by Daniel Adams Estate Agents, and do not constitute property particulars. Please contact Daniel Adams Estate Agents for full details and further information. The Running Costs data displayed on this page are provided by PrimeLocation to give an indication of potential running costs based on various data sources. PrimeLocation does not warrant or accept any responsibility for the accuracy or completeness of the property descriptions, related information or Running Costs data provided here.




































.png)