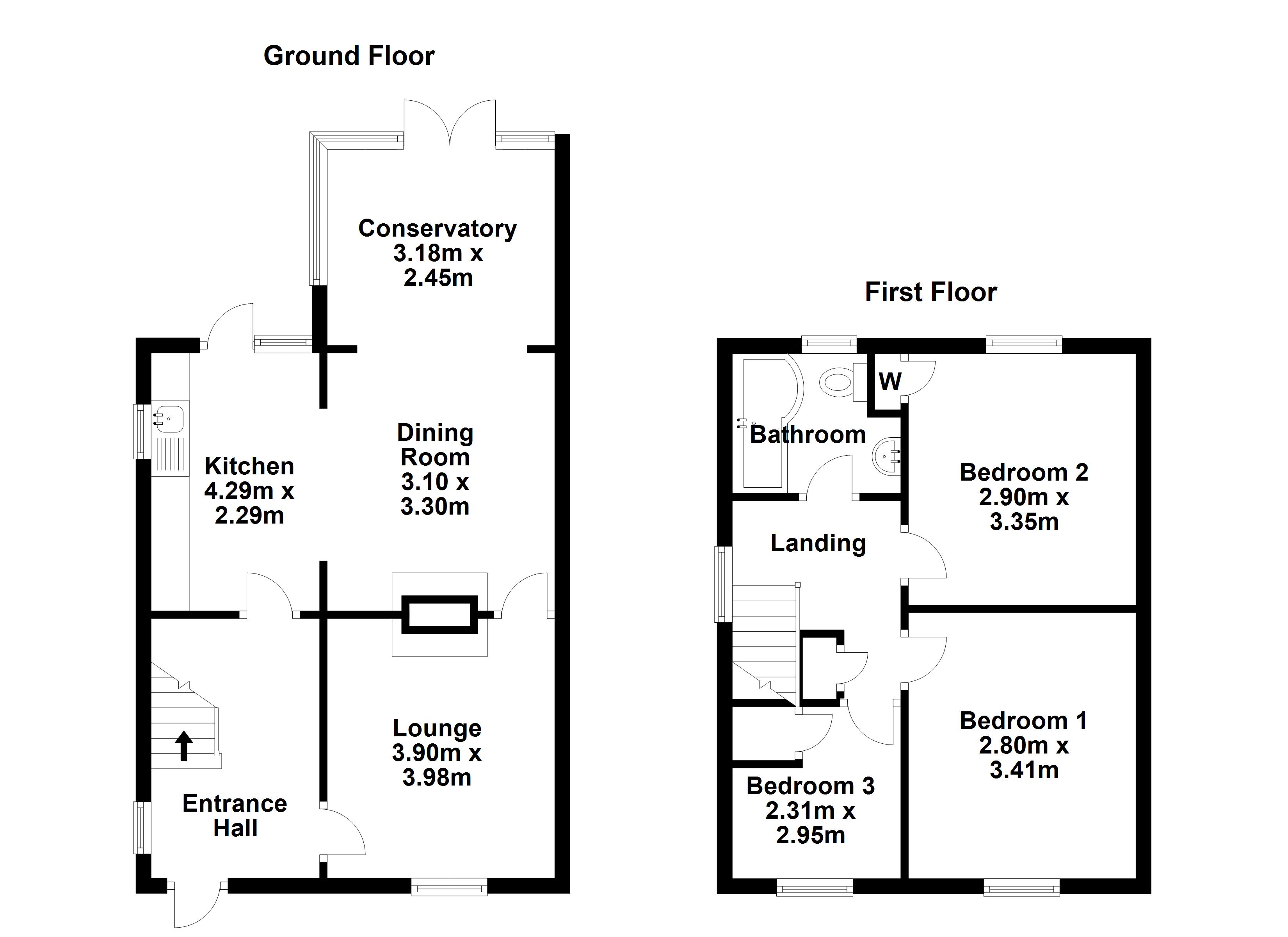Semi-detached house for sale in Lower Green, Wakes Colne, Colchester, Essex CO6
* Calls to this number will be recorded for quality, compliance and training purposes.
Property features
- Situated In A Quiet Position In Wakes Colne
- Close To Useful Schools And Amenities
- Traditional, Character Features Throughout
- Three Good Sized Bedrooms
- Generously Sized, Fully Enclosed Rear Garden
- Large Driveway Providing Ample Off Road Parking
Property description
**guide price £400,000-£425,000**
Palmer & Partners are delighted to present to the market this beautifully presented, three bedroom home situated in a quiet area of Wakes Colne, within a short distance away from useful shops and amenities including White Colne Village Hall, Boley Road Reservoir, Colne Valley local nature reserve and Earls Colne Primary School and Nursery.
Internally, the accommodation comprises of an entrance hallway, leading you through to a beautiful kitchen area and separate dining room, a good sized lounge and the newly extended conservatory on the ground floor; with the first floor of the property comprising of three good sized bedrooms along with a main family bathroom.
The property is further enhanced by a generously sized rear garden with a well maintained laid to lawn area along with a patio area alongside a decking area leading onto a sheltered area; perfect for outdoor dining. The rear garden also provides two large storage sheds, providing ample storage space. To the front of the property there is a large, stone laid driveway providing ample off road parking for residents and visitors. Palmer & Partners would highly advise an early internal viewing to avoid disappointment. EPC: C
Entrance Hall
Enter via double glazed door, window to the side, stairs rising up to the first floor, doors leading into;
Living Room
3.90 x 3.98 - Window to the front, feature chimney breast with log burner, radiator and door leading into dining room.
Kitchen
4.29 x 2.29 - Double glazed window to the side and rear, door opening to the garden, traditional style kitchen with base units, butler sink, space for fridge freezer, space for oven, space and plumbing for washing machine opening leading into dining room.
Dining Room
3.10 x 3.30 - Feature chimney breast with original fireplace, radiator and opening into newly extended conservatory.
Conservatory
3.18 x 2.45 - French doors opening onto rear garden, half brick built with double glazing around and radiator.
First Floor Landing
Window to the side, airing cupboard, radiator and doors leading off to;
Bedroom 1
2.85 x 3.41 - Double glazed window to the front and radiator.
Bedroom 2
2.91 x 3.35 - Double glazed window to the rear, wardrobe and radiator.
Bedroom 3
2.31 x 2.95 - Double glazed window to the front, cupboard and radiator.
Bathroom
1.70 x 1.79 - "L" shaped panel enclosed bath with up and over shower and screen, low level WC, wash hand basin, heated towel rail and obscured window to the rear.
Outside
The properties rear garden is mainly laid to lawn with a separate patio area, along with two storage sheds. The property boasts a air source heat pump.
The property also offers a large driveway to the front of the property providing ample off road parking with charging port for residents and visitors.
Property info
For more information about this property, please contact
Palmer & Partners, CO3 on +44 1206 988996 * (local rate)
Disclaimer
Property descriptions and related information displayed on this page, with the exclusion of Running Costs data, are marketing materials provided by Palmer & Partners, and do not constitute property particulars. Please contact Palmer & Partners for full details and further information. The Running Costs data displayed on this page are provided by PrimeLocation to give an indication of potential running costs based on various data sources. PrimeLocation does not warrant or accept any responsibility for the accuracy or completeness of the property descriptions, related information or Running Costs data provided here.



































.png)
