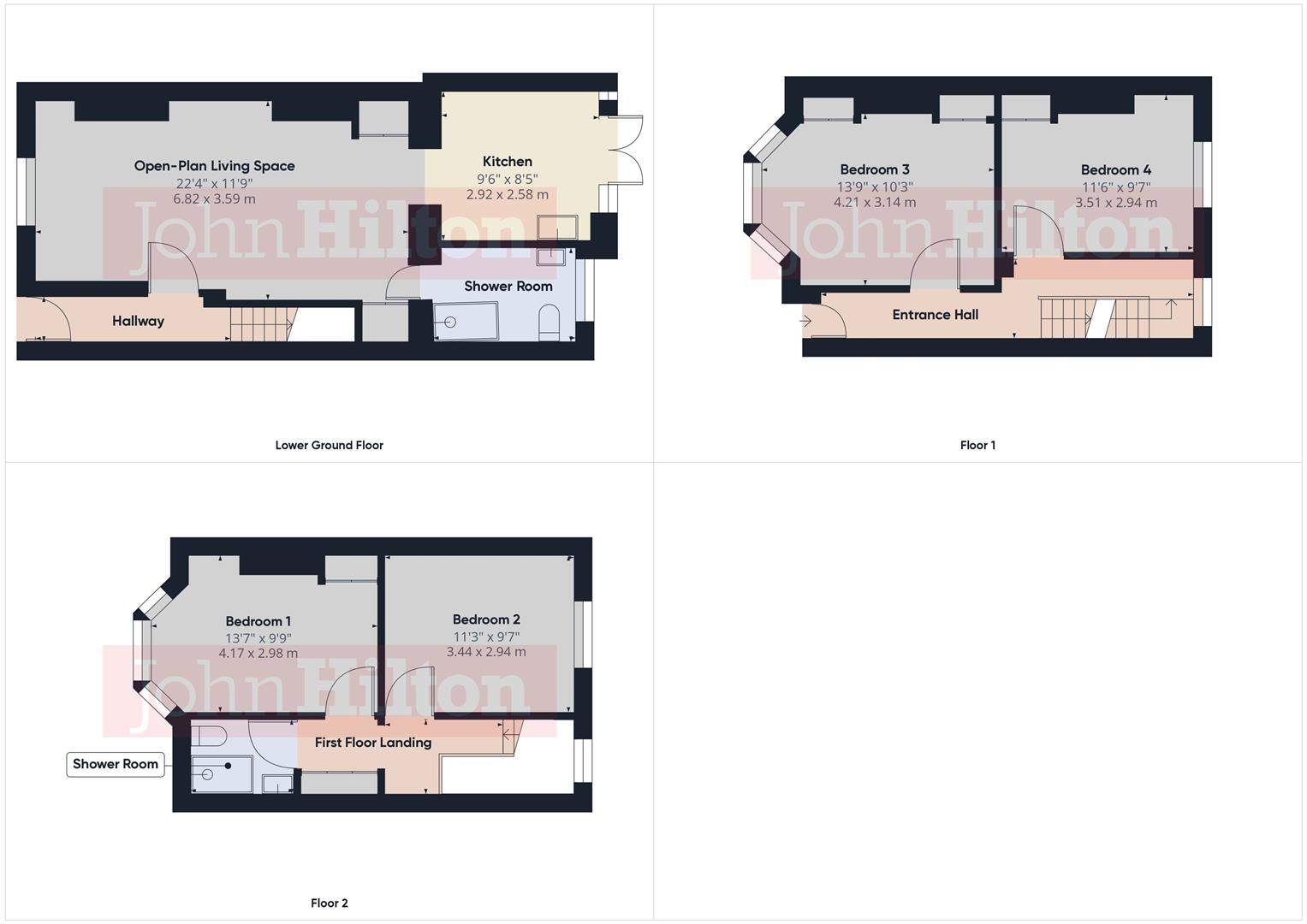Property for sale in Newmarket Road, Brighton BN2
* Calls to this number will be recorded for quality, compliance and training purposes.
Property features
- Period Townhouse
- Four Bedrooms
- Double Glazing
- Two Shower Rooms
- Open-Plan Living Space
- Private Garden
- Tree-Lined Street
- Option to Create Home & Income (stnc)
- Short Walk to Sainsbury's & Aldi
- Scope to Update & Improve
Property description
A rarely available mid-terrace four bedroom Period Townhouse laid out over three floors, located in an attractive tree-lined street off Lewes Road, having level access into the city centre. The property has scope to update and improve, and having two private street entrances it could be split to create a two bedroom maisonette and a one bedroom apartment (stnc). The house has well-proportioned accommodation, currently laid out with four bedrooms, two bathrooms and an open-plan living space that leads onto a patio garden. Located close to Sainsbury's and Aldi on Lewes Road, which also has an array of national and local shops and eateries, regular bus services into the city centre and is a short walk to The Level (award-winning Park) and the seafront.
Approach
Wrought iron railings to front, steps descend from street level to separate lower ground floor entrance, further steps lead up to raised ground floor entrance with six-panel UPVC front door opening into:
Entrance Hall
Wood-effect laminate flooring, double glazed window to rear garden, picture rail and original mouldings. Stairs lead up to the first floor landing with original handrail and balustrades, and stairs lead down to lower ground floor hallway.
Bedroom 3 (4.21m x 3.14m (13'9" x 10'3"))
Double glazed bay window to front, feature fireplace, original ceiling mouldings, cupboards with louvre doors.
Bedroom 4 (3.51m x 2.94m (11'6" x 9'7"))
Double glazed window to rear, exposed floorboards, storage cupboards with louvre doors, gas boiler.
First Floor Landing
Built-in wardrobe storage, wood-effect laminate flooring, access to loft space with scope to extend (subject to planning consent).
Bedroom 1 (4.17m x 2.98m (13'8" x 9'9"))
Double glazed bay window with views to front, built-in louvred storage.
Bedroom 2 (3.44m x 2.94m (11'3" x 9'7"))
Double glazed window to rear, double radiator, neutral carpets.
Shower Room
Double walk-in shower with 'Triton' electric shower and sliding glass doors, low-level WC, pedestal wash hand basin with hot water heater over, fully tiled walls.
Lower Ground Floor Hallway
Utility cupboard housing electric meter, radiator, separate street entrance with part-glazed UPVC door opening onto front patio area and steps leading up to street level.
Open-Plan Living Space (6.82m x 3.59m (22'4" x 11'9"))
Dual aspect with double glazed window to front and double glazed French doors to rear, cupboard housing pre-lagged hot water tank with immersion.
Kitchen (2.92m x 2.58m (9'6" x 8'5"))
Flat-fronted Maple wood-effect base and wall units, roll-edge work surfaces, single bowl stainless steel sink with drainer, space for fridge/freezer, skylights, double glazed French doors open onto rear garden.
Shower Room
Obscure double glazed window, walk-in shower with sliding glass doors, pedestal wash hand basin, low-level WC, tiled floor.
Rear Garden
Walled garden having a patio area and a raised bed to rear, outside tap.
Property info
For more information about this property, please contact
John Hilton, BN2 on +44 1273 083059 * (local rate)
Disclaimer
Property descriptions and related information displayed on this page, with the exclusion of Running Costs data, are marketing materials provided by John Hilton, and do not constitute property particulars. Please contact John Hilton for full details and further information. The Running Costs data displayed on this page are provided by PrimeLocation to give an indication of potential running costs based on various data sources. PrimeLocation does not warrant or accept any responsibility for the accuracy or completeness of the property descriptions, related information or Running Costs data provided here.
























.jpeg)



