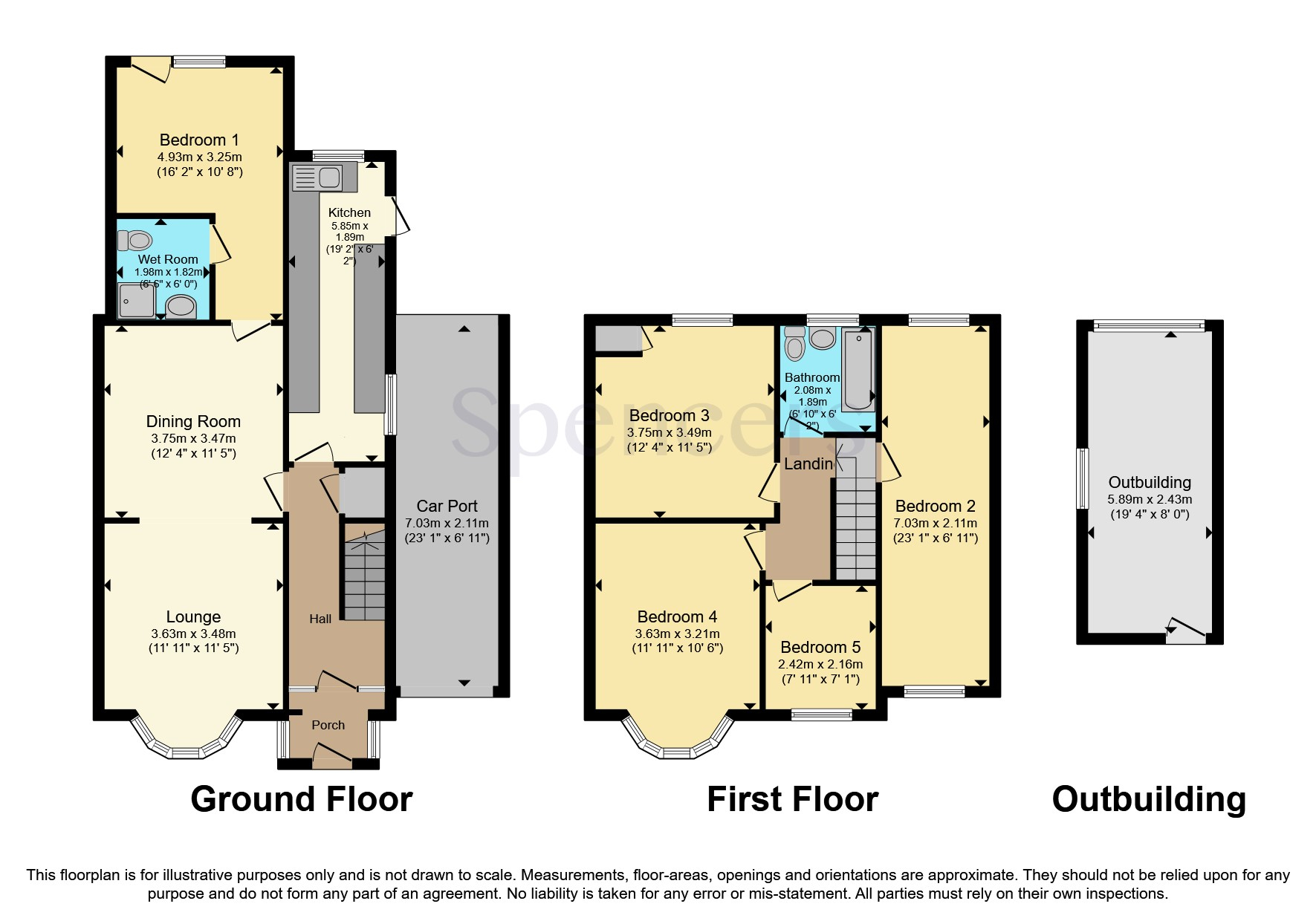Semi-detached house for sale in Roehampton Drive, Wigston LE18
* Calls to this number will be recorded for quality, compliance and training purposes.
Property description
This substantially extended four/five bedroom semi-detached family home occupies an attractive plot within a sought after residential area. Conveniently located for a plethora of local amenities and also to a number of commuter roads in and out of the city the home is well presented throughout providing both spacious and versatile living accommodation.
The first addition to the original property is a large porch, ideal for dumping the shopping from the car on those bad weather days. From the porch you enter the entrance hall which has stairs rising to the first floor, and two useful under stairs storage cupboards. There are then doors leading through to both the kitchen and reception rooms.
The extended kitchen contains a range of base and wall mounted units with stainless steel sink drainer below a window that overlooks the garden. The is space for a cooker, fridge/freezer and plumbing for a washing machine. A door to the side offers access to the car port and garage/outbuilding to the side.
The main lounge has a feature bay window to the front elevation and sits open plan to the dining area creating one generous reception space. Like with many of the semi-detached properties in the immediate area there would be a variety of possibilities to reconfigure the ground floor if less reception space and more kitchen was desired without the need to extend further.
Beyond the dining area to the rear is another extension which accommodates a flexible fifth bedroom with en-suite wet room. This potentially could be used for an elderly relative or a family member needing care but also could be used as an office/study/ games room if not.
To the first floor there are three double bedrooms and a further single bedroom which was the homes original box room. There are two double bedrooms in the original part of the property, the first with a bay window to the front and the second bedroom overlooks the garden. The third double room was created through an extension over the car port below and is a dual aspect room with a bow window to the front and further window to the rear.
Finally, there is a family bathroom which comprising a three piece white suite.
To the front of the home a block paved driveway provides off-road parking and a neatly tended front garden enhances kerb appeal. At the rear is a good size and relatively low maintenance garden which the current owners use to stand an impressive array of potted plants. The garden also has a very useful and substantial brick-built outbuilding which was formally the garage.
Already an impressive size the home could be made even larger by extending into the car port area or even going up into the loft space. The possibilities and potential this home has to offer will have a wide appeal to a variety of buyers and internal viewing is highly recommended.
Wigston is a suburb situated to the South of Leicester City Centre. A popular local hub the main High Street provides a wide range of local shops, amenities, restaurants and eateries. The transport links for commuters are excellent heading into and out of the city by road either by car and regularly serviced bus routes or by rail via South Wigston train station. In addition, there are a number of reputable local schools for all age groups.<br /><br />
Property info
For more information about this property, please contact
Spencers Countrywide - Wigston, LE18 on +44 116 448 9081 * (local rate)
Disclaimer
Property descriptions and related information displayed on this page, with the exclusion of Running Costs data, are marketing materials provided by Spencers Countrywide - Wigston, and do not constitute property particulars. Please contact Spencers Countrywide - Wigston for full details and further information. The Running Costs data displayed on this page are provided by PrimeLocation to give an indication of potential running costs based on various data sources. PrimeLocation does not warrant or accept any responsibility for the accuracy or completeness of the property descriptions, related information or Running Costs data provided here.





































.png)
