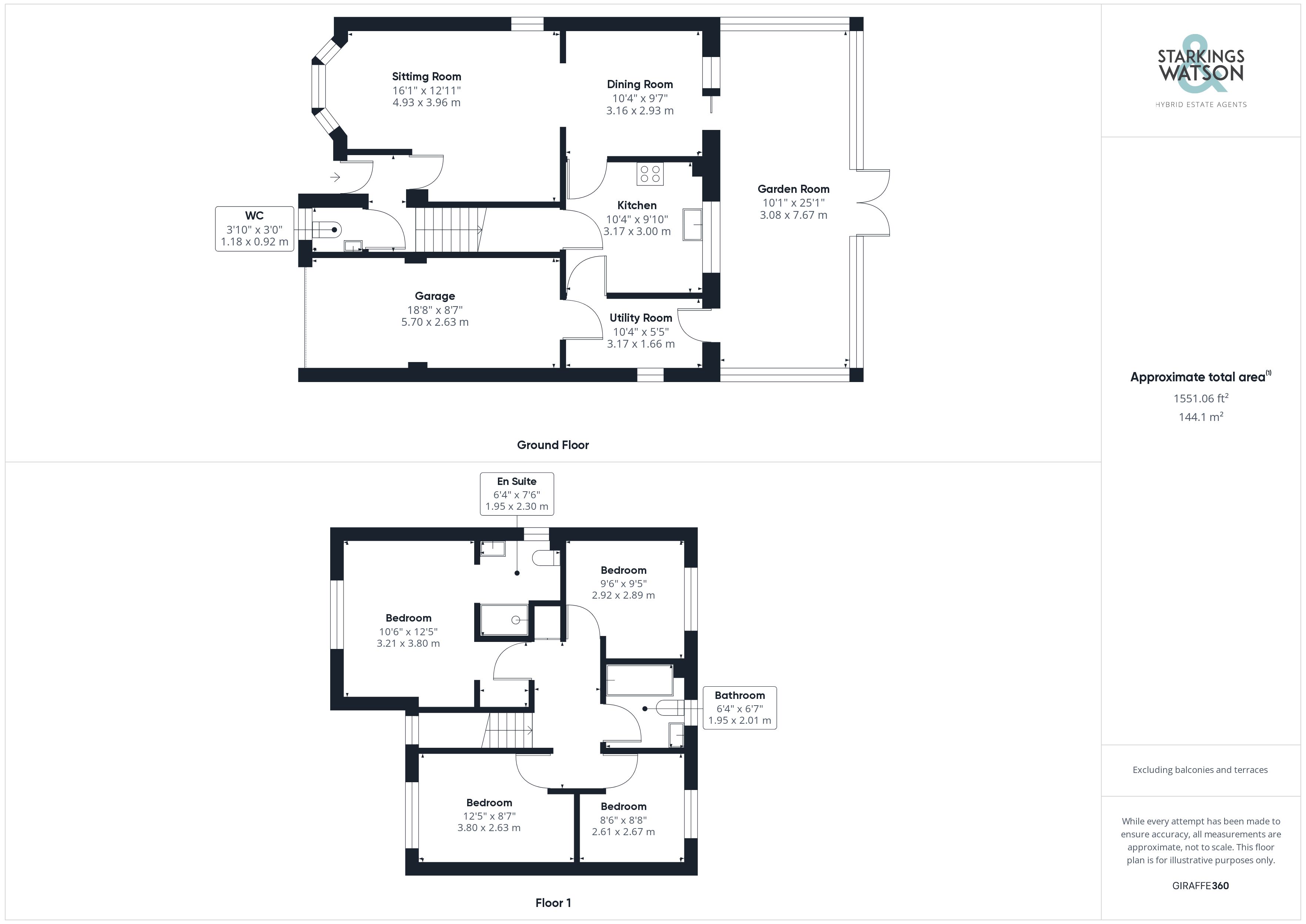Detached house for sale in Broadgate, Thorpe Marriott, Norwich NR8
* Calls to this number will be recorded for quality, compliance and training purposes.
Property features
- Detached Family Home with Woodland Aspect
- End of Cul-De-Sac Location
- Open Plan Living with Two Reception Rooms
- Full Width Garden Room
- Kitchen with Separate Utility Room
- Four Bedrooms
- Family Bathroom & En Suite
- Enclosed Garden & Integral Garage
Property description
Guide Price £375,000 - £395,000. With over 1550 Sq. Ft (stms) of family sized accommodation, this detached home is tucked away at the end of a private driveway, siding onto a small woodland - within the popular development of thorpe marriott. With a large 25' garden room with warm roof running across the rear, the property enjoys extensive living space and a flexible layout, whilst the garage is integral, and offers further potential (stp). Ample parking can be found to front, whilst the rear garden enjoys a tree lined side aspect. The accommodation comprises a hall entrance with W.C, 16' bay fronted sitting room, and open plan dining room. The kitchen and utility room are found adjacent, with potential to create an open plan kitchen/dining space if desired. Upstairs, four bedrooms lead off the landing, with an en suite shower room to the main bedroom, and family bathroom serving the others.
In summary Guide Price £375,000 - £395,000. With over 1550 Sq. Ft (stms) of family sized accommodation, this detached home is tucked away at the end of a private driveway, siding onto a small woodland - within the popular development of thorpe marriott. With a large 25' garden room with warm roof running across the rear, the property enjoys extensive living space and a flexible layout, whilst the garage is integral, and offers further potential (stp). Ample parking can be found to front, whilst the rear garden enjoys a tree lined side aspect. The accommodation comprises a hall entrance with W.C, 16' bay fronted sitting room, and open plan dining room. The kitchen and utility room are found adjacent, with potential to create an open plan kitchen/dining space if desired. Upstairs, four bedrooms lead off the landing, with an en suite shower room to the main bedroom, and family bathroom serving the others.
Setting the scene The tarmac cul-de-sac leads into the driveway and turning space, with the rest of the frontage laid to brick weave to extend the off road parking. A timber fence encloses the far boundary, with the woodland beyond. Access leads to the main property integral garage and side access gate.
The grand tour Heading inside, the hall entrance is carpeted and offers stairs to the first floor and a door to the ground floor W.C. Straight ahead you lead into the bay fronted sitting room, with windows to front and rear. An opening leads into the adjacent dining room, with wood effect flooring under foot, and a fantastic flow into both the kitchen and garden room. There is potential to create an open plan kitchen/dining space given the position of both rooms, but at present, a u-shape arrangement of kitchen cupboards can be found, with space for a Range style gas cooker and an integrated dishwasher. An under-stairs storage cupboard is behind, with the utility room adjacent, with a matching range of cupboards and work surfaces, along with an integrated fridge freezer and space for laundry appliances. The replacement gas fired central heating boiler is also concealed and wall mounted. An integral door leads to the garage, whilst a further door leads to the garden room. With a warm roof over head and central heating installed, the garden room is now a full extension to the main property. Offering both home office, seating and a family space, this large versatile room is flooded with natural light and also leads to the rear garden through French doors. Upstairs, the four bedrooms lead off the landing - all able to take a double bed. Each bedroom is finished with fitted carpet, radiator and uPVC double glazing. The main bedroom offers a range of fitted wardrobes, along with a door to the en suite. Finished with a double shower cubicle, all of the walls are fully tiled. The family bathroom has been modernised and includes a shower bath with a twin head thermostatically controlled shower and tiled walls.
The great outdoors The rear garden offers a blank canvas, with the central lawn and various paving. The garden is enclosed with timber panelled fencing, whilst including a storage shed and gated side access. The garage is integral, with an up and over door to front, power and lighting.
Out & about The well served village of Taverham offers excellent facilities including schooling from first to high school, excellent local facilities including local shops, doctors, vets and a library and excellent transport links via car and bus, with the A47 within easy reach.
Find us Postcode : NR8 6GH
What3Words : ///send.kindest.tasks
virtual tour View our virtual tour for a full 360 degree of the interior of the property.
Property info
For more information about this property, please contact
Starkings & Watson, NR5 on +44 1603 398262 * (local rate)
Disclaimer
Property descriptions and related information displayed on this page, with the exclusion of Running Costs data, are marketing materials provided by Starkings & Watson, and do not constitute property particulars. Please contact Starkings & Watson for full details and further information. The Running Costs data displayed on this page are provided by PrimeLocation to give an indication of potential running costs based on various data sources. PrimeLocation does not warrant or accept any responsibility for the accuracy or completeness of the property descriptions, related information or Running Costs data provided here.

































.png)
