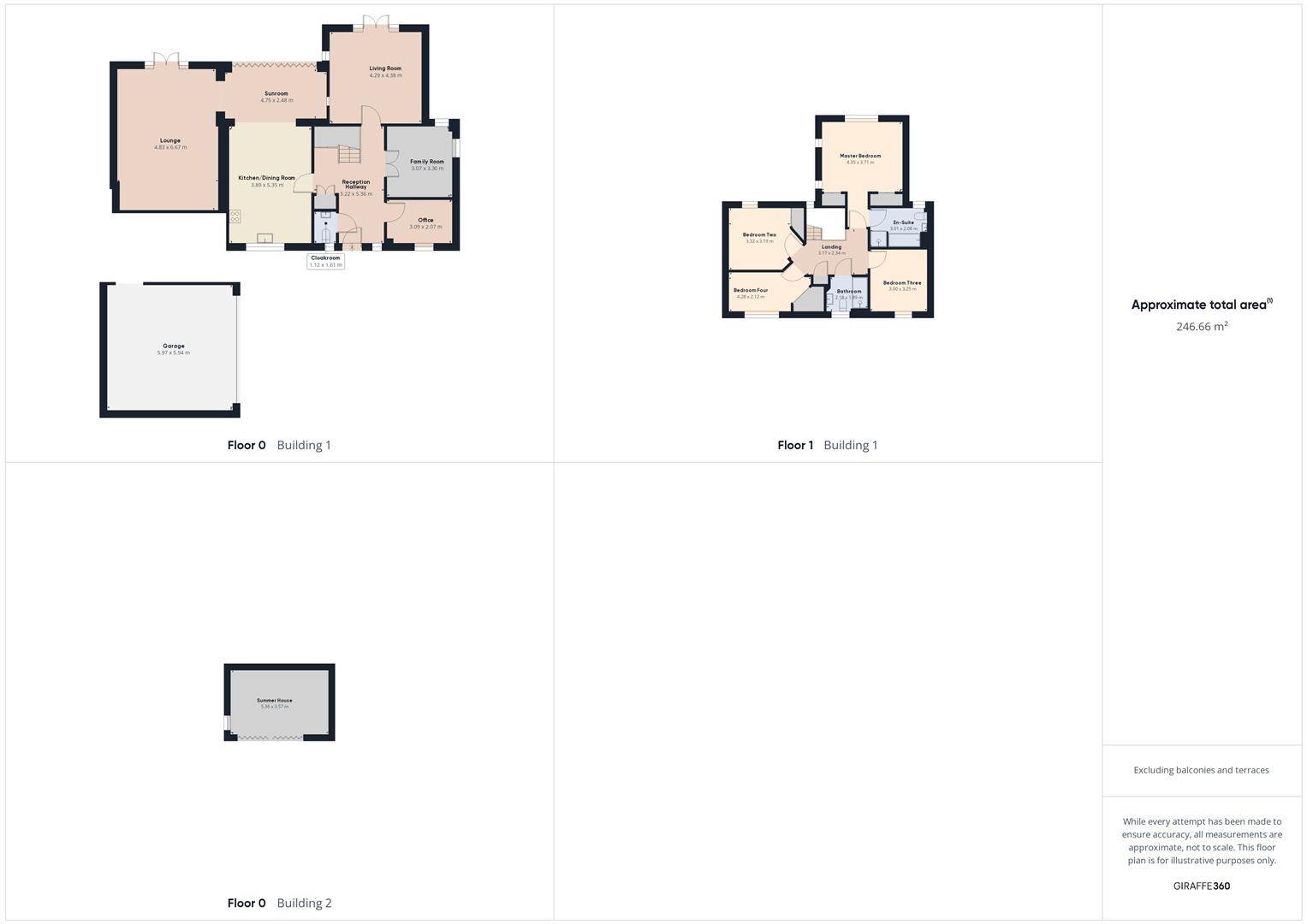Detached house for sale in Harebell Drive, Yaxley, Peterborough PE7
* Calls to this number will be recorded for quality, compliance and training purposes.
Property features
- Detached Four Bedroomed Executive Family Home
- Downstairs Cloakroom, Family Bathroom & En-Suite To Master
- Four Separate Reception Rooms
- Large Open Plan Kitchen/Dining Room With Integrated Appliances
- Spacious Enclosed Rear Garden
- Double/Triple Garage With Off Road Parking For Several Vehicles
- Detached Summer House With Uses Such As A Games Room/Gym/Office And More
- Near Local Amenities, Schools and Transport Links Into The City Centre
- Virtual Tour & Video Tour Coming Soon
- EPC - E
Property description
Guide price £600,000 - £650,000
City and County are delighted to showcase this immaculately presented detached family home, located in Yaxley Village. Spacious living accommodation throughout, plus the double/triple garage, set amongst an enclosed rear garden and boasts a detached summer house with uses such as a gym/office/bar or games room! This home would be perfect for a growing family and still has huge potential to extend further subject to planning permission.
On entering the impressive reception hallway, you are welcomed into a stylish modern home. Doors leading to three separate reception rooms with French doors into the garden. Separate two-piece cloakroom, and a storage cupboard under the stairs. At the heart of the property is a beautiful kitchen/dining room, with fitted units, work tops and integrated appliances. The kitchen offers a light and spacious sunroom that leads into an additional large reception room with a fantastic entertaining space! Feature staircase leading to the first floor landing, with doors to four bedrooms, with the master benefitting from built in storage cupboards, and a luxury en-suite comprising, a WC, wash hand basin and shower enclosure. There is an additional three-piece family bathroom with a bath, wash hand basin and WC. Outside to the front is an extensive, block paved driveway providing parking for several vehicles which leads to the double/triple garage, with electric up roller door. Outside to the rear is a spacious patio area, artificial lawn, and a detached summer house which has multiple uses. Please call the office to arrange your viewing today to fully appreciate this beautiful home!
Reception Hallway (3.22 x 5.36 (10'6" x 17'7"))
Cloakroom (1.12 x 1.61 (3'8" x 5'3"))
Office (3.09 x 2.07 (10'1" x 6'9"))
Family Room (3.07 x 3.30 (10'0" x 10'9"))
Living Room (4.29 x 4.38 (14'0" x 14'4"))
Kitchen/Dining Room (3.89 x 5.35 (12'9" x 17'6"))
Sunroom (4.75 x 2.48 (15'7" x 8'1"))
Lounge (4.83 x 6.67 (15'10" x 21'10"))
Landing (3.17 x 2.34 (10'4" x 7'8"))
Master Bedroom (4.35 x 3.71 (14'3" x 12'2"))
En-Suite (3.01 x 2.08 (9'10" x 6'9"))
Bedroom Two (3.32 x 3.19 (10'10" x 10'5"))
Bedroom Three (3.00 x 3.25 (9'10" x 10'7"))
Bathroom (2.18 x 1.89 (7'1" x 6'2"))
Bedroom Four (4.28 x 2.12 (14'0" x 6'11"))
Garage (5.97 x 5.94 (19'7" x 19'5"))
Summer House (5.36 x 3.57 (17'7" x 11'8"))
Epc - E
50/57
Tenure - Freehold
Property info
For more information about this property, please contact
City & Country Sales & Lettings, PE1 on +44 1733 860312 * (local rate)
Disclaimer
Property descriptions and related information displayed on this page, with the exclusion of Running Costs data, are marketing materials provided by City & Country Sales & Lettings, and do not constitute property particulars. Please contact City & Country Sales & Lettings for full details and further information. The Running Costs data displayed on this page are provided by PrimeLocation to give an indication of potential running costs based on various data sources. PrimeLocation does not warrant or accept any responsibility for the accuracy or completeness of the property descriptions, related information or Running Costs data provided here.














































.png)
