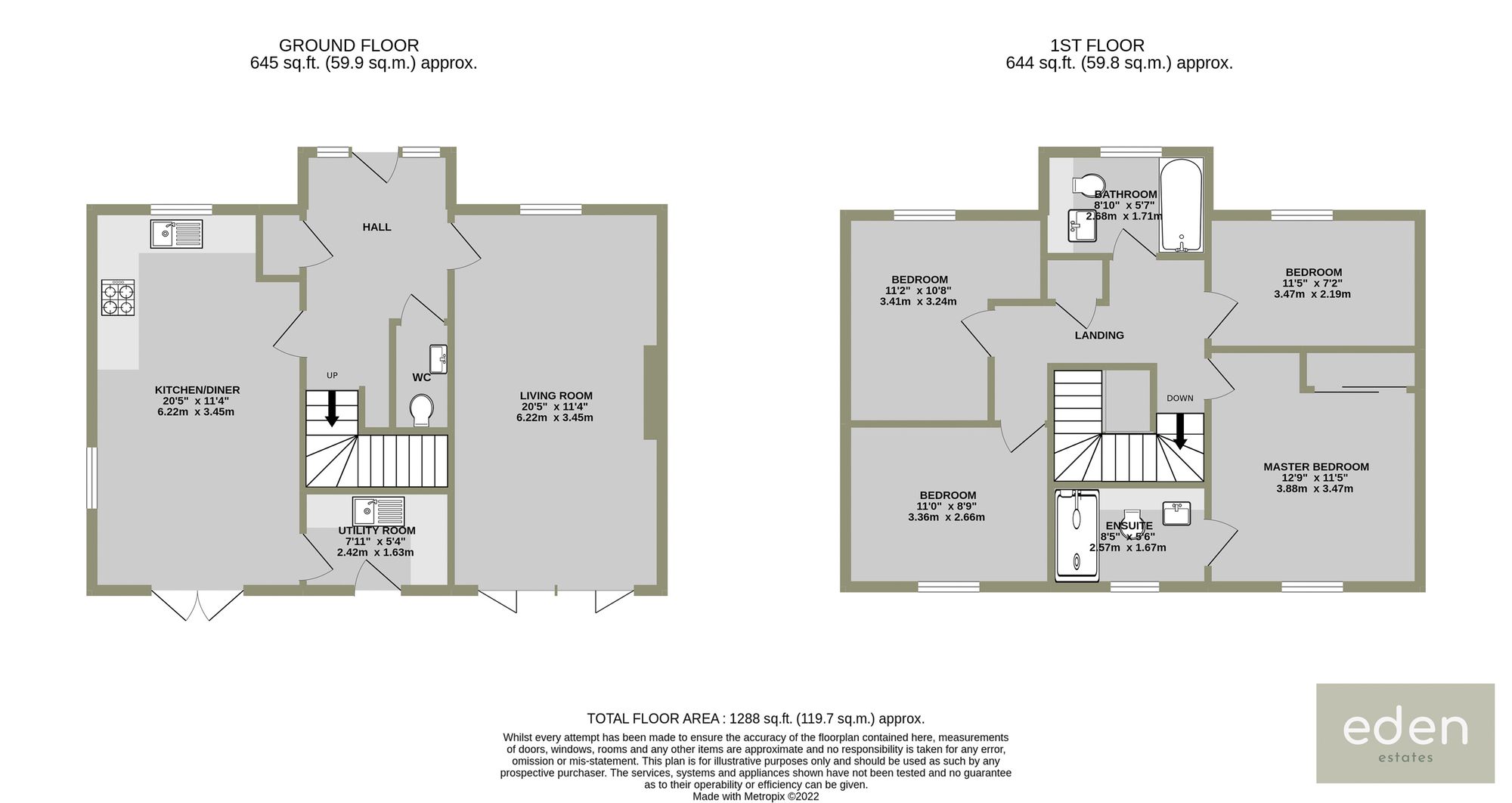Detached house for sale in Artisan Road, Headcorn TN27
* Calls to this number will be recorded for quality, compliance and training purposes.
Property features
- 4 Bedroom detached family home
- Large garden
- Off road parking for 4 cars
- 20.5 ft lounge
- 20.5 ft Kitchen diner
- Close to local amenities
- Fantastic country location
- Sought after area
Property description
Guide price £550,000 to £600,000 - Stunning 4 bedroom detached family home situated in a sought after Cul-De-Sac located in popular village of Headcorn.
The property comprises of large welcoming entrance hall, 20.5 ft modern kitchen diner, downstairs Wc, 20.5 ft lounge with French door access direct to the garden, master en suite, three additional double bedrooms and family bathroom, externally there is a large family garden perfect for entertaining and a car port with parking for 4 cars.
EPC Rating: B
Location
Headcorn village has an active community spirit with events and clubs to suit all ages. Leisure facilities and tourist attractions nearby include The Weald of Kent and Chart Hills Golf Clubs, Maidstone Leisure Centre at Mote Park, various events and activities at Headcorn Aerodrome, Leeds Castle with Go Ape plus Sissinghurst Castle.
Along with Headcorn Primary School, other schools nearby include the Sutton Valence Preparatory, Senior and Primary Schools, Dulwich Preparatory in Cranbrook, Homewood School & Sixth Form Centre in Tenterden, and numerous secondary and grammar schools in Maidstone and Ashford.
Headcorn Station provides services to London Bridge, Cannon Street and Charing Cross with journey times from under an hour as well as services to Ashford International for connections to the high-speed service to London St. Pancras from just 37 minutes.
The M20 gives access to the coastal ports and Eurotunnel services, and the M25 for Gatwick, Heathrow and Stansted airport and the national motorway network.
Lounge (6.22m x 3.45m)
Kitchen Diner (6.22m x 3.45m)
En Suite Master Bedroom 1 (3.88m x 3.47m)
Bedroom 2 (3.66m x 2.66m)
Bedroom 3 (3.41m x 3.24m)
Bedroom 4 (3.47m x 2.19m)
Parking - Car Port
For more information about this property, please contact
Eden Estates, ME20 on +44 1732 658062 * (local rate)
Disclaimer
Property descriptions and related information displayed on this page, with the exclusion of Running Costs data, are marketing materials provided by Eden Estates, and do not constitute property particulars. Please contact Eden Estates for full details and further information. The Running Costs data displayed on this page are provided by PrimeLocation to give an indication of potential running costs based on various data sources. PrimeLocation does not warrant or accept any responsibility for the accuracy or completeness of the property descriptions, related information or Running Costs data provided here.






































.png)
