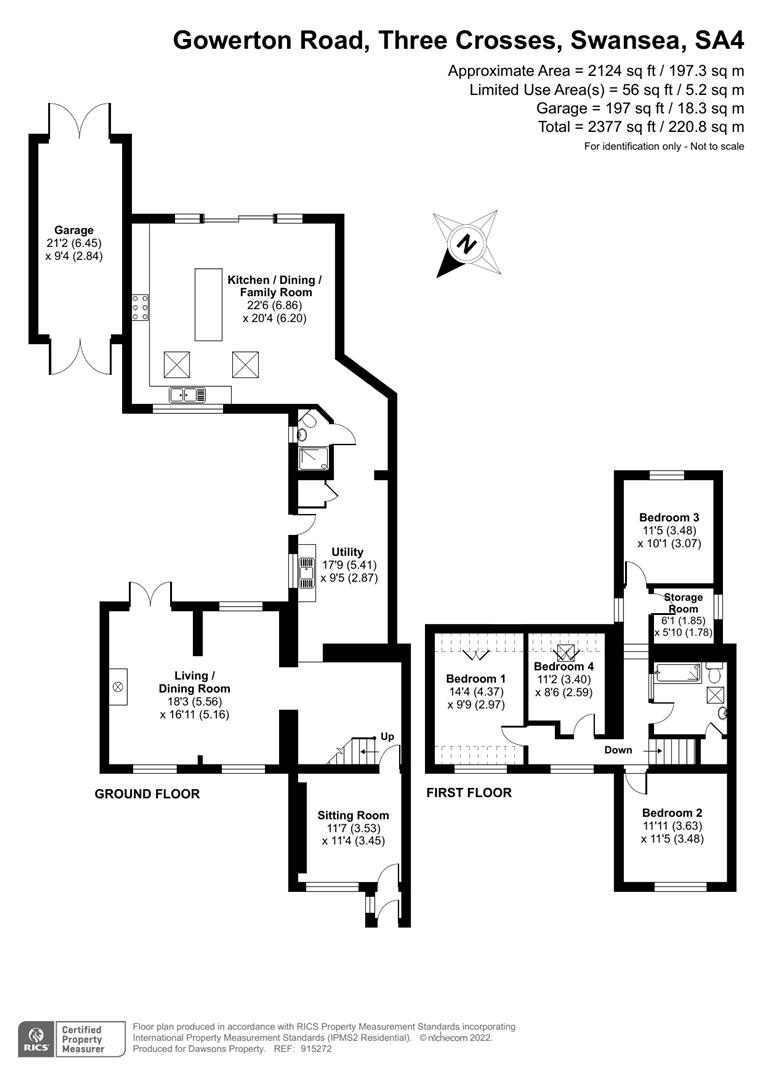Semi-detached house for sale in Gowerton Road, Three Crosses, Swansea SA4
* Calls to this number will be recorded for quality, compliance and training purposes.
Property features
- Four bedrooms
- Open plan kitchen/family/dining room
- Two further reception rooms
- Semi rural location
- Shower room & bathroom
- Epc-d
Property description
We are delighted to bring you the opportunity to acquire a beautiful, traditional cottage in the village of Three Crosses which has been extended with a modern twist to give the home a spacious family living aspect that is so popular in today's property market. The property has been tastefully modernised throughout and briefly comprises entrance porch, sitting room, hallway, living/dining room with feature log burner, utility area, shower room and open plan kitchen/dining/family room to the ground floor. To the first floor are four double bedrooms, bathroom and a storage room which would lend itself to converting into a shower room. Externally, the property offers a private picturesque rear garden laid to lawn with mature trees and hedges with a countryside outlook over rural fields. A gardener's heaven. The front offers plenty of parking with a driveway laid with decorative stone shingle. The village of Three Crosses offers semi-rural living and boasts facilities including its own community centre, the Gower Golf Club and the well regarded Crwys primary school. It is also within Bishopston Comprehensive catchment. Set on the "Gateway to Gower" this location offers easy links to Gower beaches, yet also provides easy access to Swansea, Mumbles, Llanelli and the M4. Viewing is highly recommended to appreciate this family home.
EPC - D
Council Tax Band - F
Tenure - Freehold
Ground Floor
Entrance Porch
The property is entered via a wooden door. Wooden framed double glazed window to the side. Tiled floor. Door into:
Sitting Room (3.53m x 3.45m (11'7" x 11'4"))
Aluminium double glazed window to the front. Radiator. Engineered wood flooring. Door into:
Hallway
Stairs leading up to the first floor landing. Radiator. Engineered wood flooring. Open through to:
Living/Dining Room (5.56m x 5.16m (18'3" x 16'11"))
Two aluminium double glazed windows to the front. Aluminium double glazed window to the rear. Aluminium double glazed French doors leading out onto the rear garden. Feature wall with wood panelling and a log burner set upon a slate hearth. Two radiators. Engineered wood flooring.
Utility Area (5.41m x 2.87m (17'9" x 9'5"))
Aluminium double glazed window to the side. Wooden stable door to the side. Belfast sink fitted into a wooden storage unit with complementary work top. Radiator. Cupboard housing the boiler. Sandstone tiled floor. Open through to:
Kitchen/Dining/Family Room (6.86 x 6.20 (22'6" x 20'4"))
Fitted with a range of base units with complementary quartz work surfaces and a matching central island/breakfast bar with storage below. Inset stainless steel sink unit with drainer and mixer tap. Integrated appliances comprising fridge, freezer and dishwasher. Free standing 'Aga' cooker with a gas hob and electric oven. Exposed ceiling beams. Partly tiled walls. Sandstone tiled flooring. Aluminium double glazed window to the front. Three 'Velux' windows. Aluminium double glazed sliding doors leading out onto the rear garden. Door into:
Shower Room
Three piece suite comprising low level WC, wall mounted wash hand basin and fully tiled shower enclosure. Heated towel rail. Sandstone tiled flooring. Aluminium double glazed window to the side.
First Floor
Landing
Aluminium double glazed windows to the front and side. Radiator. Doors into:
Bedroom One (4.37m x 2.97m (14'4" x 9'9"))
Aluminium double glazed window to the front. Eaves storage. Radiator.
Bedroom Two (3.63m x 3.48m (11'11" x 11'5"))
Aluminium double glazed window to the front. Radiator.
Bedroom Three (3.48m x 3.07m (11'5" x 10'1"))
Aluminium double glazed window to the rear. Radiator.
Bedroom Four (3.40m x 2.59m (11'2" x 8'6"))
Wooden framed 'Velux' window. Eaves storage. Radiator.
Bathroom
Three piece suite comprising low level WC, pedestal wash hand basin and bath. Storage cupboard. Radiator. Half height tongue and groove wall panelling. Engineered wood flooring. Wooden framed 'Velux' window.
Storage Room (1.85m x 1.78m (6'1" x 5'10"))
Aluminium double glazed window to the side.
Externally
Front
A driveway laid with decorative stone shingle providing parking for several vehicles leading to a garage. Side pedestrian access to:
Rear
A patio laid with decorative stone shingle and large garden laid to lawn bordered with mature trees, shrubs and hedges and boasting a countryside backdrop.
Property info
For more information about this property, please contact
Dawsons - Killay, SA2 on +44 1792 925035 * (local rate)
Disclaimer
Property descriptions and related information displayed on this page, with the exclusion of Running Costs data, are marketing materials provided by Dawsons - Killay, and do not constitute property particulars. Please contact Dawsons - Killay for full details and further information. The Running Costs data displayed on this page are provided by PrimeLocation to give an indication of potential running costs based on various data sources. PrimeLocation does not warrant or accept any responsibility for the accuracy or completeness of the property descriptions, related information or Running Costs data provided here.



































.png)


