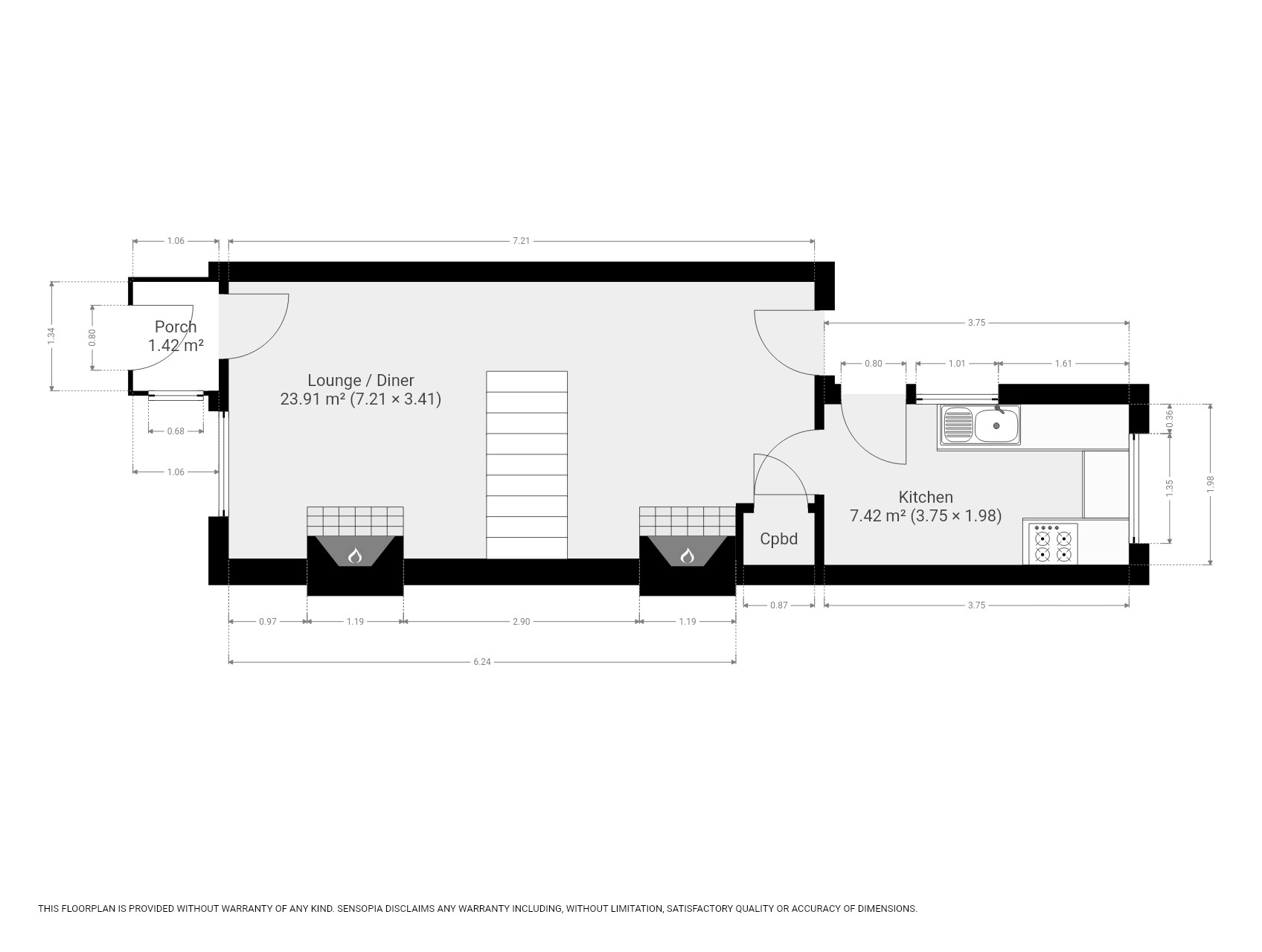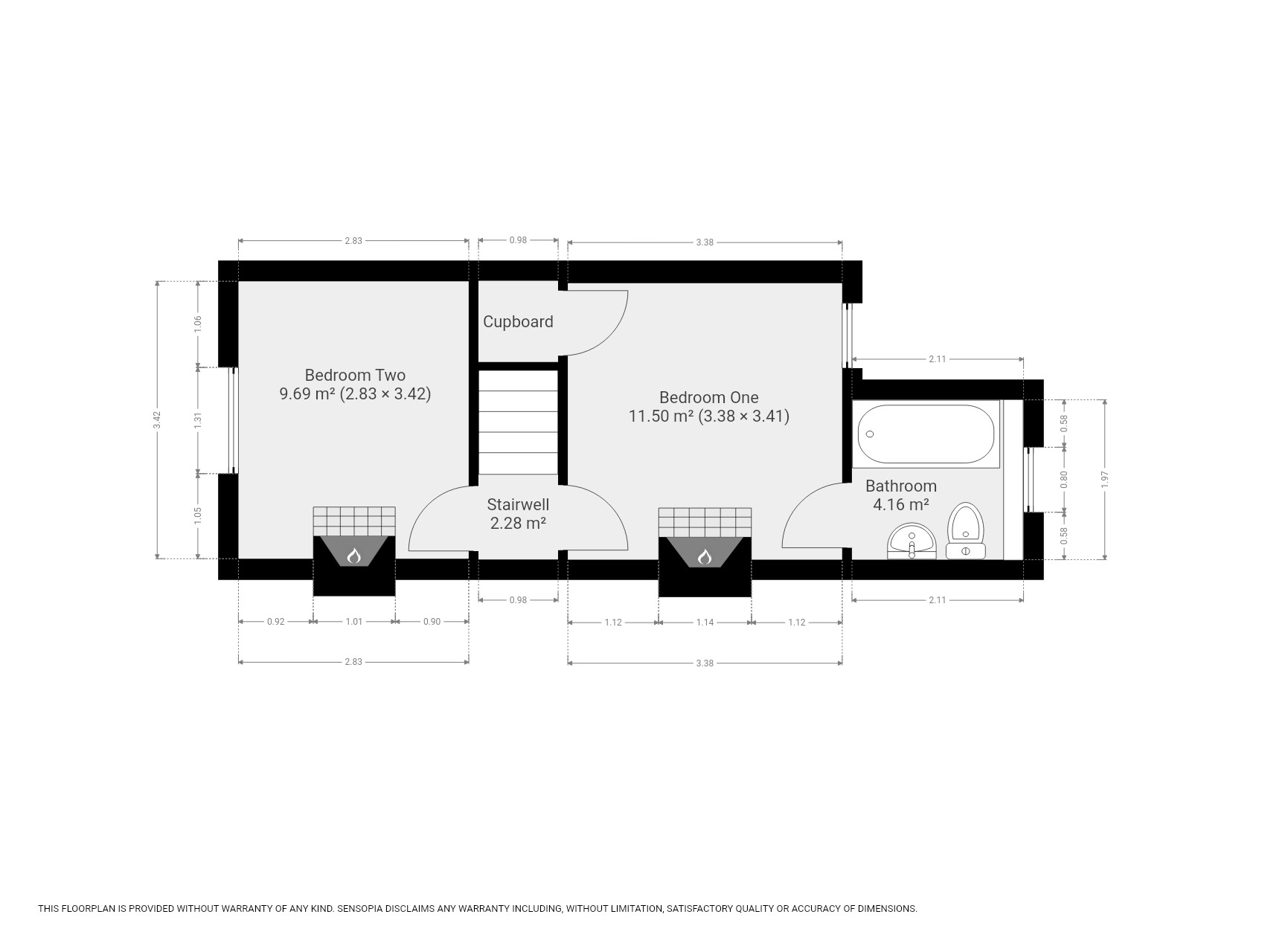Terraced house for sale in Bull Lane, Higham, Rochester ME3
* Calls to this number will be recorded for quality, compliance and training purposes.
Property description
Heritage Estates are delight to offer for sale this picturesque period terrace home located in the sought-after and semi-rural village of Higham. The property is comprised of: An entrance porch; two double bedrooms; a family bathroom; lounge/diner; kitchen; and both front and rear gardens. This ideal first time purchase or buy-to-let investment is only a short walk to Higham train station that offers a speedy commute into the heart of the London with journey times that vary from 48 minutes to just over an hour. Or to escape this world's ever-growing, urban environment, this lovely property is complete with views of rolling fields and vast surrounds of serene countryside living.
Front View Of Property
The cottage is situated on a quiet country lane with fields and public walkways surroundings. A wooden gate and low brick wall with wooden fencing to the front. Gate leads to pathway to entrance.
Entrance Porch (1.34m (4' 5") x 1.06m (3' 6"))
Brick entrance porch with composite front door. UPVC double glazed window to side. Indian sandstone floor. Original wooden, internal door opens to lounge.
Lounge/Diner (3.41m (11' 2") x 7.15m (23' 5"))
Through lounge. Neutral décor. UPVC double glazed sash window to front. Radiator under window. Feature hearth. Wood burner and shelving to be removed and taken with current owners. Cream carpet. Open-plan stairs. Full length, UPVC double glazed window to garden. Further radiator in dining area. Cupboard with feature door. Original door to kitchen.
Kitchen (1.98m (6' 6") x 3.75m (12' 4"))
Double glazed backdoor and double glazed windows to side and rear. Fitted kitchen with cottage-style wall and base units. Built-in oven and gas hob. Inset ceramic sink and drainer. Solid wood work surfaces. Radiator. Terracotta floor tiles.
Stairs & Landing
Wooden stairs with carpet lead to first floor. Small landing area. Access to loft via pull-down ladder. (There may be potential to extend into the loft to do a conversion. The neighbouring house has a loft conversion.)
Bedroom One (3.41m (11' 2") x 3.38m (11' 1"))
Double bedroom. UPVC double glazed sash window to rear. View over garden and fields beyond. Radiator under window. Cast iron feature fireplace. Beige carpet. Wooden feature door to cupboard. Original door leads to bathroom.
Bedroom Two (3.42m (11' 2") x 2.84m (9' 4"))
Double bedroom. UPVC double glazed sash window to front with views across fields and horse paddocks. Radiator under window. Beige carpet. Feature cast iron fireplace. Shelving to alcoves. Original door.
Family Bathroom (1.97m (6' 6") x 2.11m (6' 11"))
Access from bedroom one. UPVC double glazed opaque window to rear. White suite comprising: Panel enclosed bath with shower overhead and white tiles surround; pedestal wash hand basin; and WC. Vinyl flooring and stainless steel heated towel rail.
Rear Garden
Indian sandstone-style patio and attractive pathway. Further patio/barbecue area. Timber shed. Lawn. Timber fence surround. A low-maintenance garden.
Further Information
Council Tax: Band C
Avg. Annual cost in year 2023/2024: Approx. £1,800
Local Authority: Gravesham
Property info
For more information about this property, please contact
Heritage Estates, DA13 on +44 1474 878285 * (local rate)
Disclaimer
Property descriptions and related information displayed on this page, with the exclusion of Running Costs data, are marketing materials provided by Heritage Estates, and do not constitute property particulars. Please contact Heritage Estates for full details and further information. The Running Costs data displayed on this page are provided by PrimeLocation to give an indication of potential running costs based on various data sources. PrimeLocation does not warrant or accept any responsibility for the accuracy or completeness of the property descriptions, related information or Running Costs data provided here.
























.png)