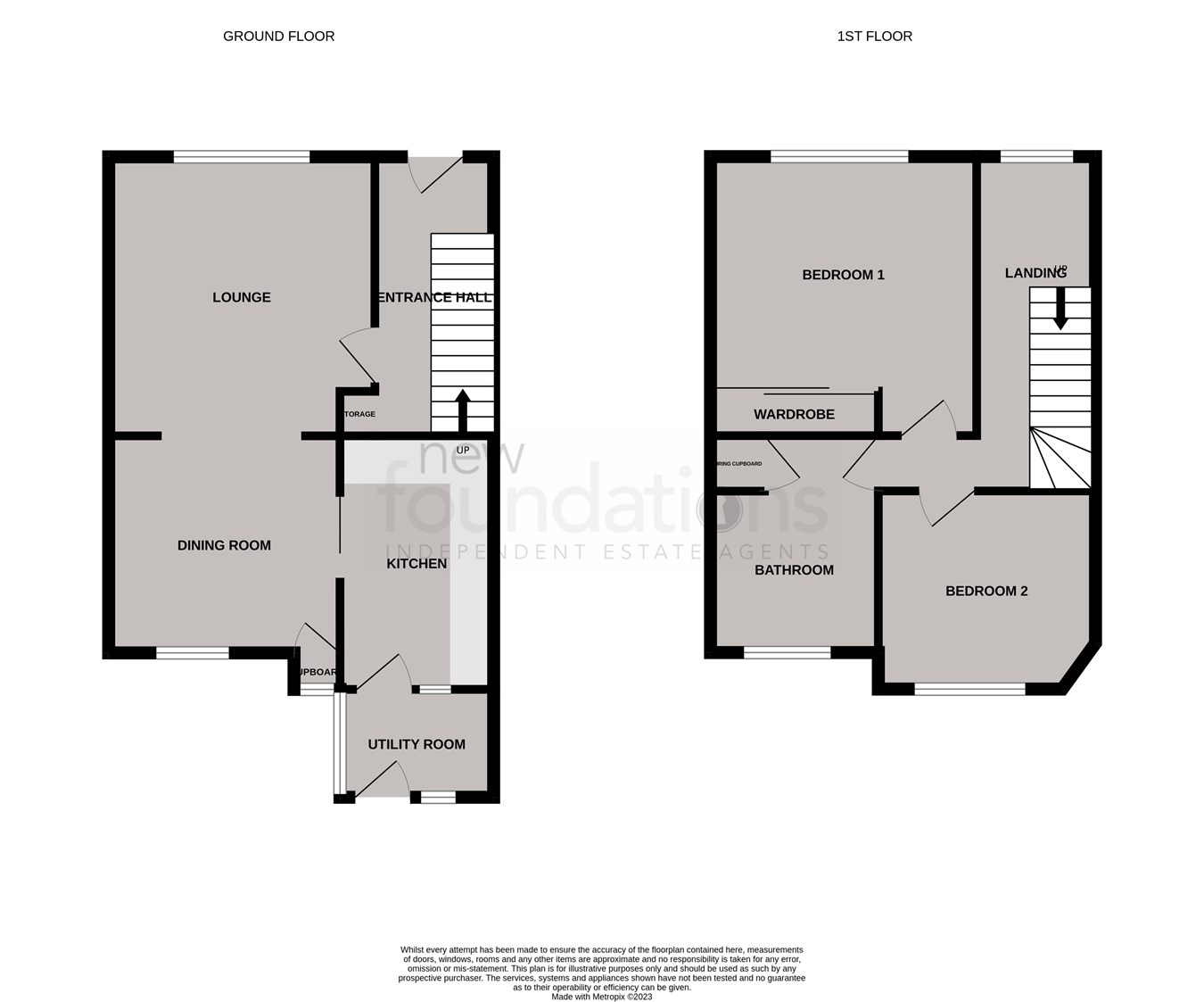Terraced house for sale in St James Road, Bexhill-On-Sea TN40
* Calls to this number will be recorded for quality, compliance and training purposes.
Property features
- Older Style Two Bedroom Mid-Terraced House
- West Facing Garden
- Off Road Parking
- Charming And Characterful
- Modern Bathroom
- Sought After 'Chantry' Location
- Ideal First Home
- Utility Room
- Well Presented And Bright Accommodation
- Council Tax Band - C
Property description
Entrance Hall
Accessed via UPVC front door with double glazed patterned inserts, ceiling coving, dado rail, cloak cupboard with hanging rail, low level storage running under the whole of the stairs, shoe cupboard, stairs rising to the first floor.
Lounge
12' 8" x 12' 1" (3.86m x 3.68m) Double glazed window to the front, feature plate rails, fireplace with brick surround and inset gas fire, archway through to the dining room.
Dining Room
10' 6" x 9' 10" (3.20m x 3.00m) Double glazed window to the rear overlooking the garden, feature plate rail, recessed storage, storage cupboard, wall mounted electric heater.
Kitchen
9' 9" x 7' 0" (2.97m x 2.13m) Glazed window and door to the rear leading to the utility room, a fitted kitchen comprising; a range of laminate working surfaces with inset stainless steel sink and drainer unit with mixer tap, inset four ring electric hob with stainless steel extractor fan over, a range of matching wall and base cupboards with fitted drawers, built-in electric oven.
Utility Room
7' 8" x 4' 11" (2.34m x 1.50m) Glazed windows to the side and rear and door to the rear leading to the garden, working surface, space for washing machine and fridge/freezer.
Landing
Double glazed window to the front, ceiling coving, dado rail, area idea for a desk, access to loft space via hatch with drop down ladder, wall mounted electric heater.
Bedroom One
12' 8" x 12' 1" (3.86m x 3.68m) Double glazed window to the front, ceiling coving, built-in wardrobes with sliding mirrored doors.
Bedroom Two
10' 2" x 9' 10" (3.10m x 3.00m) Double glazed window to the rear, ceiling coving, wall mounted electric heater
Bathroom
Double glazed patterned window to the rear, ceiling coving, a modern fitted three piece white suite comprising; panelled bath with Triton electric shower over, low level WC pedestal wash hand basin, part tiled walls, wall mounted electric heater, airing cupboard housing hot water cylinder and shelving.
Outside
To the front there is a block paved driveway which provides off road parking and planted borders.
The rear garden benefits from being of a westerly aspect.
Adjacent to the rear of the property there is a concrete area ideal for table and chairs and entertaining, gated rear access, water tap, various very well planted flower beds, timber framed shed, fish pond, area laid to lawn.
Property info
For more information about this property, please contact
New Foundations, TN40 on +44 1424 317924 * (local rate)
Disclaimer
Property descriptions and related information displayed on this page, with the exclusion of Running Costs data, are marketing materials provided by New Foundations, and do not constitute property particulars. Please contact New Foundations for full details and further information. The Running Costs data displayed on this page are provided by PrimeLocation to give an indication of potential running costs based on various data sources. PrimeLocation does not warrant or accept any responsibility for the accuracy or completeness of the property descriptions, related information or Running Costs data provided here.


























.png)

