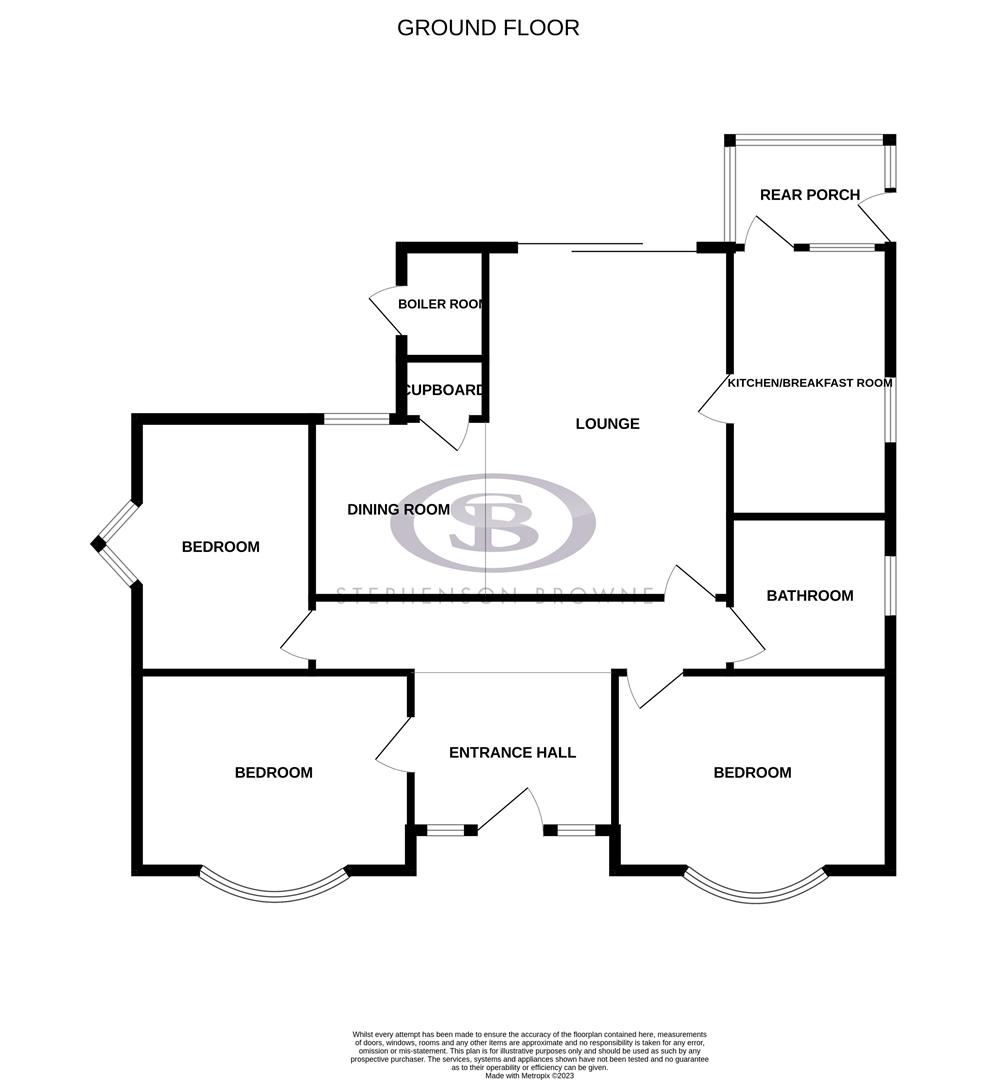Detached bungalow for sale in Broughton Lane, Wistaston, Crewe CW2
* Calls to this number will be recorded for quality, compliance and training purposes.
Property features
- Spacious Detached Bungalow
- Three Bedrooms
- Large Plot
- South Facing Garden
- Owned Solar Panels
- Detached Garage
- Beautiful Enclosed Gardens
- Sought After Location
- Off Road Parking
- Double Glazing and Gas Central Heating
Property description
Stephenson Browne are proud to present this superb, three bedroom detached bungalow, offering spacious accommodation and situated in the highly sought after location of Wistaston and offered for sale with no onward chain! This delightful home has been well maintained and in recent years has benefited from several works including but not limited to, a new kitchen, new central heating system, re-wire as well as new plastering and redecoration. Upon entering the bungalow, you're greeted by a welcoming entrance hall that leads to all the accommodation. The spaciousness of the interior is accentuated by high ceilings and ample natural light streaming through the large windows throughout, especially to the lounge and dining room which overlook the south facing garden, being situated at the heart of the bungalow, offering a comfortable space for relaxation and entertainment.
The stylish kitchen breakfast room is a good size and has ample storage and countertops, creating a practical and desirable area to prepare meals as well as having space for a table and chairs.
There is a most useful rear porch featuring bespoke seating and storage, ideal for boots and shoes after a walk in the neighbouring woodland. There are three well-proportioned bedrooms, two having the most glorious bay windows. The four piece bathroom is very well equipped and of a good size, complemented by stylish tiling. The gardens are a standout feature of the property, offering a sizable outdoor space. Encompassing well-maintained lawns, bordered by shrubs and hedging affording a private and tranquil setting. With owned solar panels, generating an annual income, the home’s energy efficiency cannot be questioned. There is a superb patio area perfect for outdoor seating, relaxation, or hosting gatherings during pleasant weather. With ample off road parking as well as a large, detached garage, this wonderful home does not disappoint. A truly wonderful detached bungalow in a sought after location!
Entrance Hall (6.440 x 3.152 x 2.533 (21'1" x 10'4" x 8'3"))
Glazed entrance door. Two circular leaded windows either side. Radiator.
Lounge (5.806 x 3.760 (19'0" x 12'4"))
Double glazed sliding patio doors to the rear elevation with remote controlled external shutters. Fire surround with electric fire as fitted. Three radiators.
Dining Room (2.980 x 2.489 (9'9" x 8'1"))
Double glazed window to the rear elevation with external shutters. Radiator. Storage cupboard with light and power.
Kitchen (4.148 x 2.543 (13'7" x 8'4"))
Two double glazed windows to the side and rear elevation. Stable door to the rear porch. Having a range of wall and base units with worktop over. Space for cooker with extractor over. Space for washing machine and fridge freezer. Stainless steel sink with drainer and mixer tap. Radiator. External shutters.
Rear Porch (3.121 x 1.652 (10'2" x 5'5"))
Double glazed windows to all elevations. Double glazed door leading to the rear garden and driveway. Bespoke storage and seating. Tiled floor.
Bedroom One (4.246 x 3.006 (13'11" x 9'10"))
Double glazed bay window. Radiator.
Bedroom Two (4.233 x 3.012 (13'10" x 9'10"))
Double glazed bay window. Radiator.
Bedroom Three (3.935 x 2.645 (12'10" x 8'8"))
Double glazed window to the side elevation with external shutters. Radiator.
Bathroom
Modesty double glazed window to the side elevation. Four piece suite comprising of a corner shower cubicle with mains fed shower as fitted with rainfall shower head. Panelled bath. Pedestal wash hand basin. Low level W.C. Radiator.
Boiler Room
Accessed externally. Housing the Worcester Bosch central heating boiler. Light and power.
Externally
The property is approached over a private driveway which extends beyond double gates leading to the detached garage. There are gardens to the front, side and rear and are all meticulously maintained and are bordered with beautiful mature hedging, shrubs and plants. There is an extensive size patio to the rear overlooking the south facing lawn. A delightful spot to sit out and enjoy the warmer months.
Detached Garage
Garage with light and power and roller door.
Council Tax
Band D.
Tenure
We understand from the vendor that the property is freehold. We would however recommend that your solicitor check the tenure prior to exchange of contracts.
Need To Sell?
For a free valuation please call or e-mail and we will be happy to assist.
Property info
For more information about this property, please contact
Stephenson Browne - Crewe, CW2 on +44 1270 397236 * (local rate)
Disclaimer
Property descriptions and related information displayed on this page, with the exclusion of Running Costs data, are marketing materials provided by Stephenson Browne - Crewe, and do not constitute property particulars. Please contact Stephenson Browne - Crewe for full details and further information. The Running Costs data displayed on this page are provided by PrimeLocation to give an indication of potential running costs based on various data sources. PrimeLocation does not warrant or accept any responsibility for the accuracy or completeness of the property descriptions, related information or Running Costs data provided here.







































.png)
