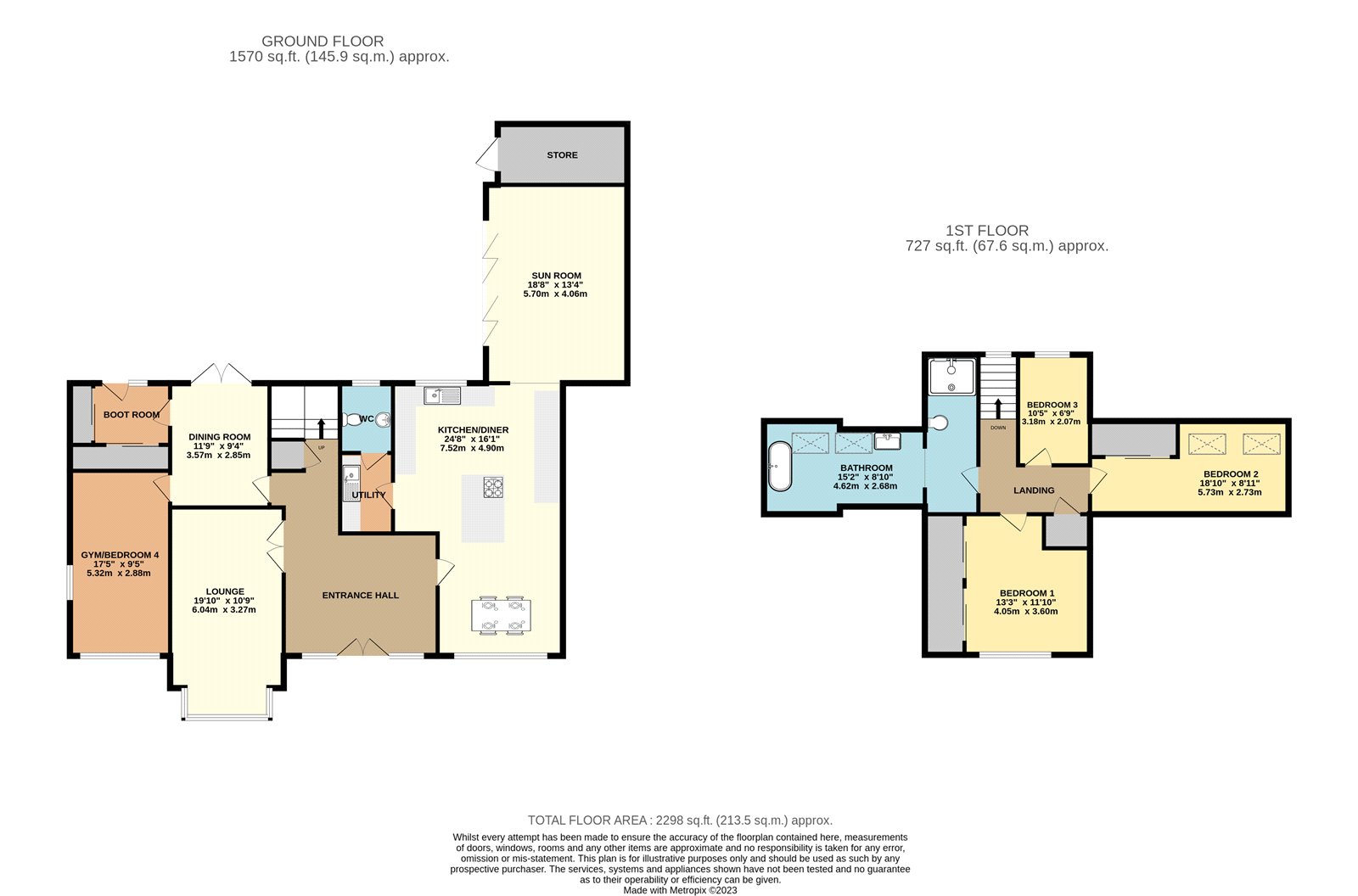Country house for sale in Grove Lane, Waltham, Grimsby, N E Lincs DN37
* Calls to this number will be recorded for quality, compliance and training purposes.
Property features
- Stunning Detached Property
- 3/4 Bedrooms
- 4/5 Reception Rooms
- Expansive Modern Kitchen/Diner
- Luxury Family Bathroom
- Much Sought After Location
- Private Plot with Gated Access
- Council Tax Band F
- EPC Rating D
Property description
This elegant and distinguished detached property offers the perfect combination of an aesthetically stunning home, nestled within the perfect seclusion of masterfully crafted mature gardens.
Located just off the exclusive Ings Lane area of the much sought after Waltham Village, this house offers any potential buyer a wide variety of versatile and immaculate accommodation all contained within sophisticated architectural features and an aesthetically pleasing exterior design.
Access to the property is granted via a secure set of gates which reveal the extensive front garden and stunning front elevation. This space can comfortably accommodate parking for multiple vehicles, as well as room for turning.
Within, Oak Lodge sets out to impress immediately, with a spacious entrance hall leading in turn to each of the various reception areas available in the property. The generous lounge with extensive bay and feature fireplace, a formal dining room with patio doors overlooking the rear garden and from this the substantially converted garage which currently serves as a dual aspect home gym or study though could also be utilised a fourth bedroom if required.
In addition, a boot room can also be located on this side of the property. This space is fully equipped with fitted storage and also houses the modern gas combi-boiler which provides central heating for the entire property.
These ample offerings seem almost meagre in comparison to the opposite side of the property however, where any viewer will find the incredible heart and hub of this property. This comes in the form of a huge, modern kitchen dining space which offers any potential buyer a myriad of advantages that goes far beyond its impressive scale and scope. Beautifully presented, this open plan space houses a wealth of counter and cupboard space while also boasting a range of integrated appliances. A separate utility area and W/C can also be located off this room, enabling it to cater for any modern need, regardless of family size.
An outer store area which is accessed externally sits hidden behind the rear extension but has been adapted in such a way that it could servce as a small workshop or even home office if required.
The open flow of this space continues into a rear sitting room which, bright and welcoming, opens on to the garden via an incredible set of bi-folding doors. These unparallelled views of the carefully landscaped rear gardens are enhanced yet further by the semi glazed roof while comfortable temperature is assured in the colder months thanks to the presence of a fuel burning stove set within a well-appointed fireplace.
The first floor accommodation consists of three generously proportioned bedrooms, two of which benefit from fitted storage and the family bathroom. This luxurious room simply needs to be seen to be fully appreciated and consists of bath, walk in shower, toilet, basin and vanity unit while also benefitted from underfloor heating. Organised into separate spaces that could ensure privacy for multiple users while facilitating room and relaxation when required.
The sheer size and configuration of this property makes it a highly adaptable series of spaces that could potentially offer something to a wide spectrum of buyers while never sacrificing on the elegance of its presentation. Flooded with natural light and imbued with a sense of quality and grandeur, there is so much to appreciate and love here. Extra glazing, stunning fixtures and an attractive decor all work in synergy to create a home without compare.
This is a singular property that this agent would fully recommend viewing internally to fully appreciate all that it has to offer.
Entrance Hall
Kitchen/Diner (7.52m x 4.9m (24' 8" x 16' 1"))
Lounge (6.04m x 3.27m (19' 10" x 10' 9"))
Dining Room (3.57m x 2.85m (11' 9" x 9' 4"))
Sun Room (5.7m x 4.06m (18' 8" x 13' 4"))
Gym/Study (5.32m x 2.88m (17' 5" x 9' 5"))
Utility
Boot Room
W/C
Landing
Bedroom 1 (4.05m x 3.6m (13' 3" x 11' 10"))
Bedroom 2 (5.73m x 2.73m (18' 10" x 8' 11"))
Bedroom 3 (3.18m x 2.07m (10' 5" x 6' 9"))
Bathroom (4.62m x 2.68m (15' 2" x 8' 10"))
Property info
For more information about this property, please contact
Relo Estate Agents, DN31 on +44 1472 467387 * (local rate)
Disclaimer
Property descriptions and related information displayed on this page, with the exclusion of Running Costs data, are marketing materials provided by Relo Estate Agents, and do not constitute property particulars. Please contact Relo Estate Agents for full details and further information. The Running Costs data displayed on this page are provided by PrimeLocation to give an indication of potential running costs based on various data sources. PrimeLocation does not warrant or accept any responsibility for the accuracy or completeness of the property descriptions, related information or Running Costs data provided here.














































.png)

