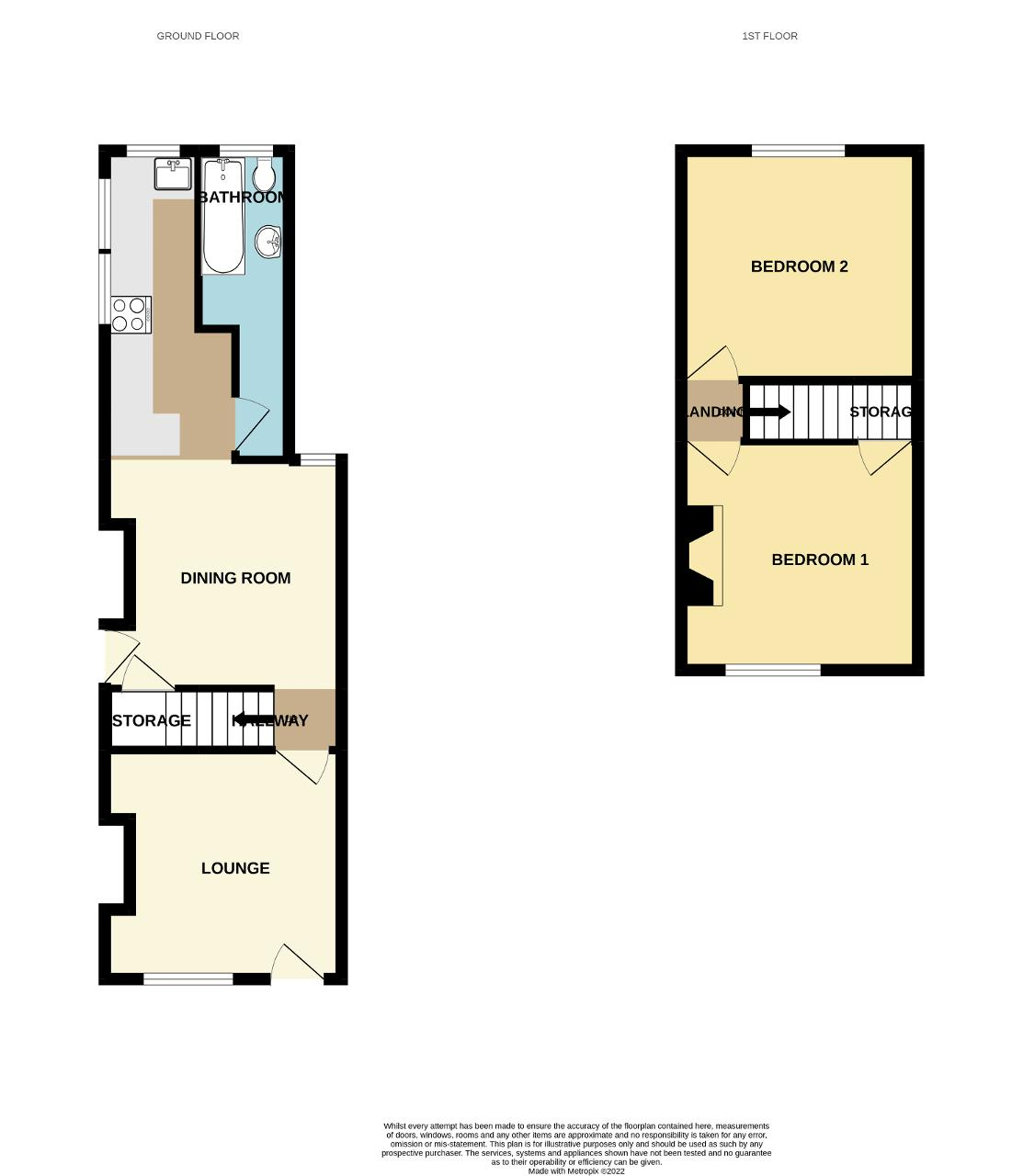End terrace house for sale in King Street, Desborough, Kettering, Northants NN14
* Calls to this number will be recorded for quality, compliance and training purposes.
Property features
- Perfect starter family home
- Two double bedrooms
- Beautifully presented throughout
- Two reception rooms
- Ground floor bathroom
- Close to local schools/town centre
- Enclosed rear garden
- Viewing highly recommended
- Council tax A
- EPC rate to be confirmed
Property description
This two double bedroom end of terrace is situated in the sought after town of Desborough. Ideally located close to the town centre and within walking distance to local schools, shops, and amenities.
The accommodation comprises two reception rooms, kitchen, family bathroom and two generous sized double bedrooms. The property is found in good decorative order thought. This property benefits from a front courtyard, side entrance under a Perspex canopy and a fully enclosed rear garden with brick out building, UPVC double glazing throughout and gas central heating.
Viewing is highly recommended.
Easy access to the A14 and 20 minutes from M1 & M6. Kettering & Market Harborough railway stations are located within 6 miles and is the main line where you can reach London St Pancras International Station within 50 minutes.
Family fun days can be spent at West Lodge Farm Park, Rural Centre, Wicksteed Park, Bugtopia or Rushton Triangular Lodge. The spectacular Rushton Hall & Spa is only two miles way.
Ground Floor
Lounge
11' 1'' x 10' 9'' (3.39m x 3.28m) UPVC double glazed door and window to front aspect with radiator under. Feature brick fireplace currently not in use but has the potential to be re-opened. Wooden cupboard housing BT/TV and media points.
Dining Room
11' 1'' x 10' 9'' (3.39m x 3.28m) UPVC double glazed door to side elevation, under stairs storage cupboard housing Worcester combination boiler. Radiator. Chimney breast with recess with the potential to be re-opened. Space for an electrical appliance, coving and shelving. Ceramic tiled flooring.
Kitchen
14' 6'' x 4' 7'' (4.45m x 1.41m) Cased opening from the dining room into a single line kitchen with a range of eye and base level units with rolled edge work surfaces and tiled splashbacks. Stainless steel circular kitchen sink with drainer and tap over. Plumbing and space for automatic washing machine, space for cooker with cooker hood above.
UPVC double glazed windows to both side and rear elevation overlooking the garden. Ceramic tiled flooring.
Family Bathroom
14' 6'' x 4' 2'' (4.45m x 1.29m) Three piece suite comprising bath with electric shower over, pedestal wash hand basin and low-level WC. Partial tiling, storage cupboard with shelving, radiator, and extractor fan. UPVC double glazed window to the rear elevation. Ceramic tiled flooring.
First Floor
Landing
Doors to Bedroom One and Two. UPVC double glazed window to the side aspect.
Bedroom One
10' 9'' x 10' 11'' (3.28m x 3.34m) Double sized bedroom with UPVC double glazed window to the front of the property. Cast iron feature fireplace, radiator, and storage cupboard housing access to the loft.
Bedroom Two
10' 10'' x 10' 8'' (3.31m x 3.26m) Double sized bedroom with UPVC double glazed window to the front of the property. Cast iron feature fireplace, radiator, and storage cupboard housing access to the loft.
Exterior
Frontage
Front Garden enclosed by a low-level brick wall. Gate and pathway leading to UPVC double glazed front door.
Rear Garden
Timber pedestrian gate to shared side access, covered by a perspex lean to. Garden is mainly laid to paved patio with lawned area. Borders with shrubs and plants are enclosed by low level brick wall. Paved path leading to additional patio area at the bottom of the garden with timber shed. Outside tap.
Property info
For more information about this property, please contact
Results Estate Agents, NN14 on +44 1536 235237 * (local rate)
Disclaimer
Property descriptions and related information displayed on this page, with the exclusion of Running Costs data, are marketing materials provided by Results Estate Agents, and do not constitute property particulars. Please contact Results Estate Agents for full details and further information. The Running Costs data displayed on this page are provided by PrimeLocation to give an indication of potential running costs based on various data sources. PrimeLocation does not warrant or accept any responsibility for the accuracy or completeness of the property descriptions, related information or Running Costs data provided here.





















.png)