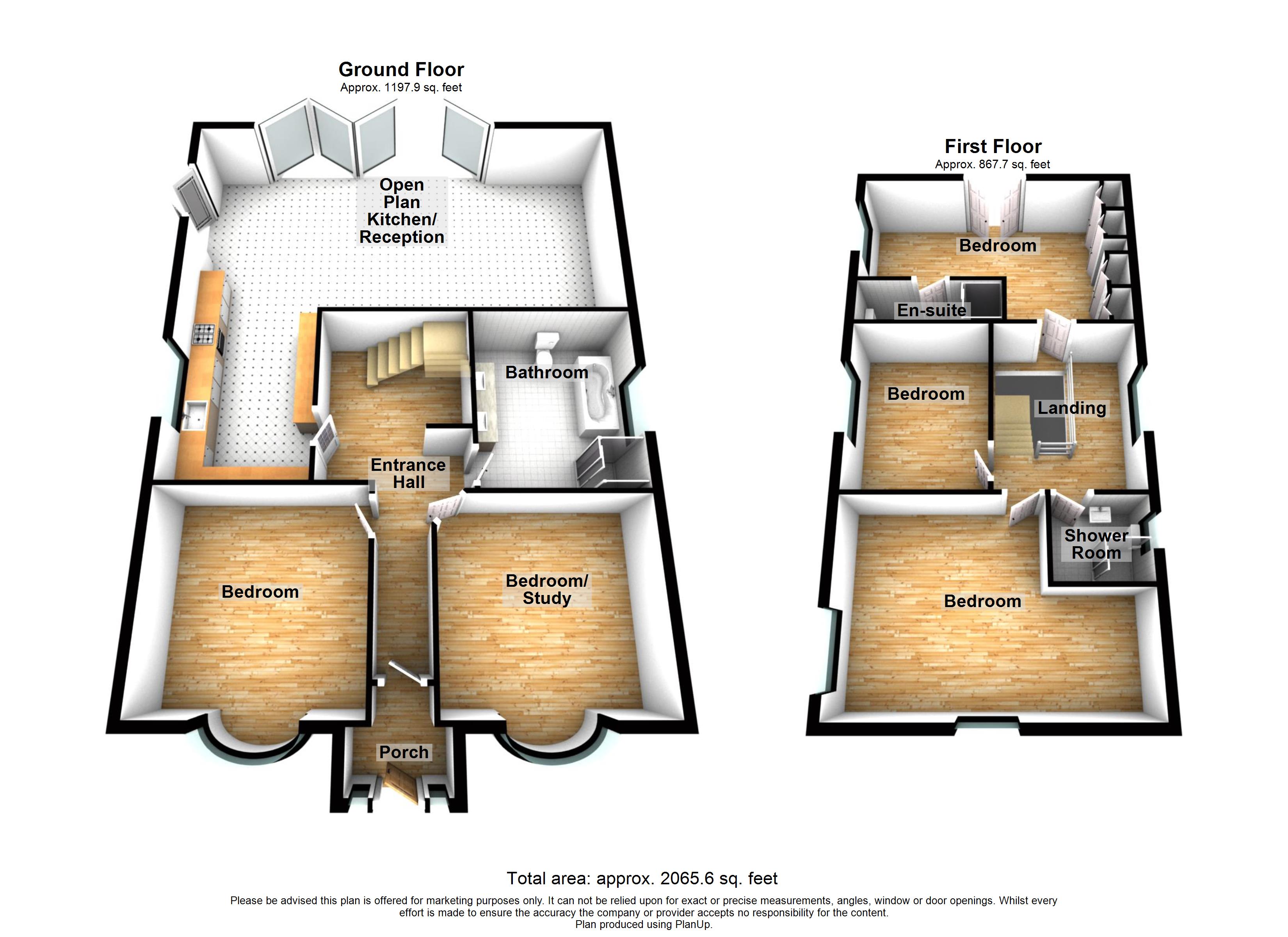Bungalow for sale in Chatham Road, Sandling, Maidstone, Kent ME14
* Calls to this number will be recorded for quality, compliance and training purposes.
Property features
- A stunning five-bedroom detached chalet bungalow
- Three modern bathrooms
- Spacious driveway with ample parking
- Generous private rear garden
- Convenient access to motorways
- Desirable location near Maidstone Town Centre
- Over 2000 square feet
Property description
This five-bedroom detached chalet bungalow is situated in the sought-after area of Sandling.
The open-plan kitchen/dining area is the heart of the home, providing ample space for family gatherings and social occasions. The modern kitchen/diner is equipped with top-of-the-range appliances, ample storage, and an abundance of natural light.
The property features five well-proportioned bedrooms, including a master en-suite. Two additional bathrooms ensure that everyone has their own personal space.
The generous private rear garden offers a peaceful retreat, while the expansive driveway & garage provides ample parking for multiple vehicles.
The property is conveniently located near excellent primary and secondary schools, making it an ideal choice for families with children.
Excellent motorway links provide easy access to London and surrounding areas, making this a great place to live for those seeking a balance of tranquillity and convenience.
Porch
Two windows to front, door Entrance Hall Stairs, door
Entrance Hall
Stairs, door
Open Planned Kitchen/Reception Room (29' 6" x 26' 9" (9m x 8.15m))
Two skylights, French doors, 5.5m aluminium bi-folds
Bedroom (12' 10" x 12' 9" (3.9m x 3.89m))
Located on ground floor, bow window to front, door
Bedroom/Study (12' 9" x 12' 9" (3.89m x 3.89m))
Located on ground floor, bow window to front
Bedroom (11' 6" x 9' 0" (3.5m x 2.74m))
Located on first floor, window to side, door
Bedroom (18' 9" x 12' 2" (5.72m x 3.7m))
Located on first floor, window to side, window to front, door
En-Suite
Walk in shower, basin & WC
Bedroom (18' 9" x 14' 5" (5.72m x 4.4m))
Located on first floor, window to side, Juliet balcony, large built in wardrobes and dressing table, door
Shower Room
Window to side, door
Bathroom
Located on ground floor, roll top bath, walk in shower, marble top double vanity unit, column towel radiator, WC, door
Property info
For more information about this property, please contact
Robinson Michael & Jackson - Maidstone, ME14 on +44 1622 279854 * (local rate)
Disclaimer
Property descriptions and related information displayed on this page, with the exclusion of Running Costs data, are marketing materials provided by Robinson Michael & Jackson - Maidstone, and do not constitute property particulars. Please contact Robinson Michael & Jackson - Maidstone for full details and further information. The Running Costs data displayed on this page are provided by PrimeLocation to give an indication of potential running costs based on various data sources. PrimeLocation does not warrant or accept any responsibility for the accuracy or completeness of the property descriptions, related information or Running Costs data provided here.

























































.png)