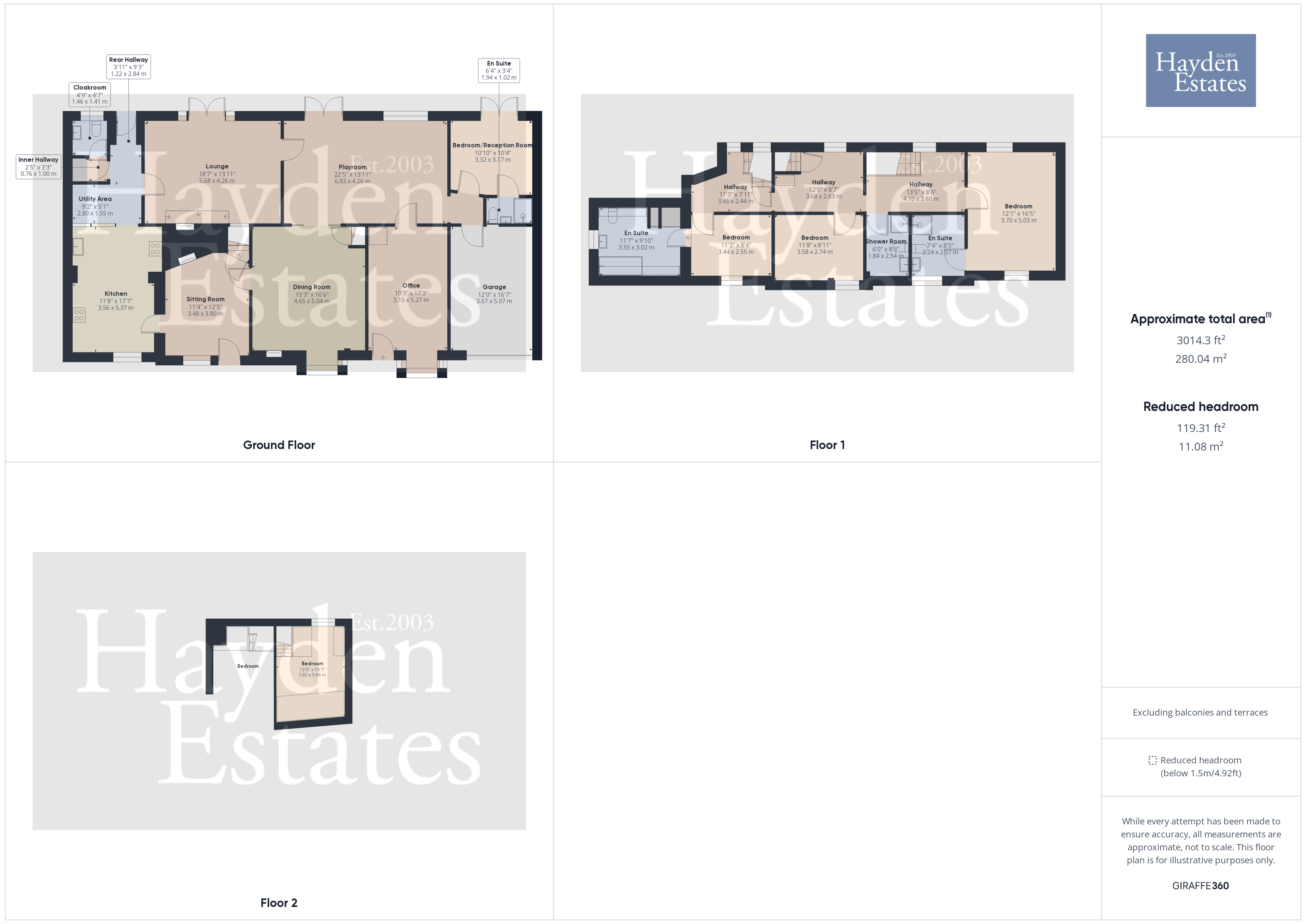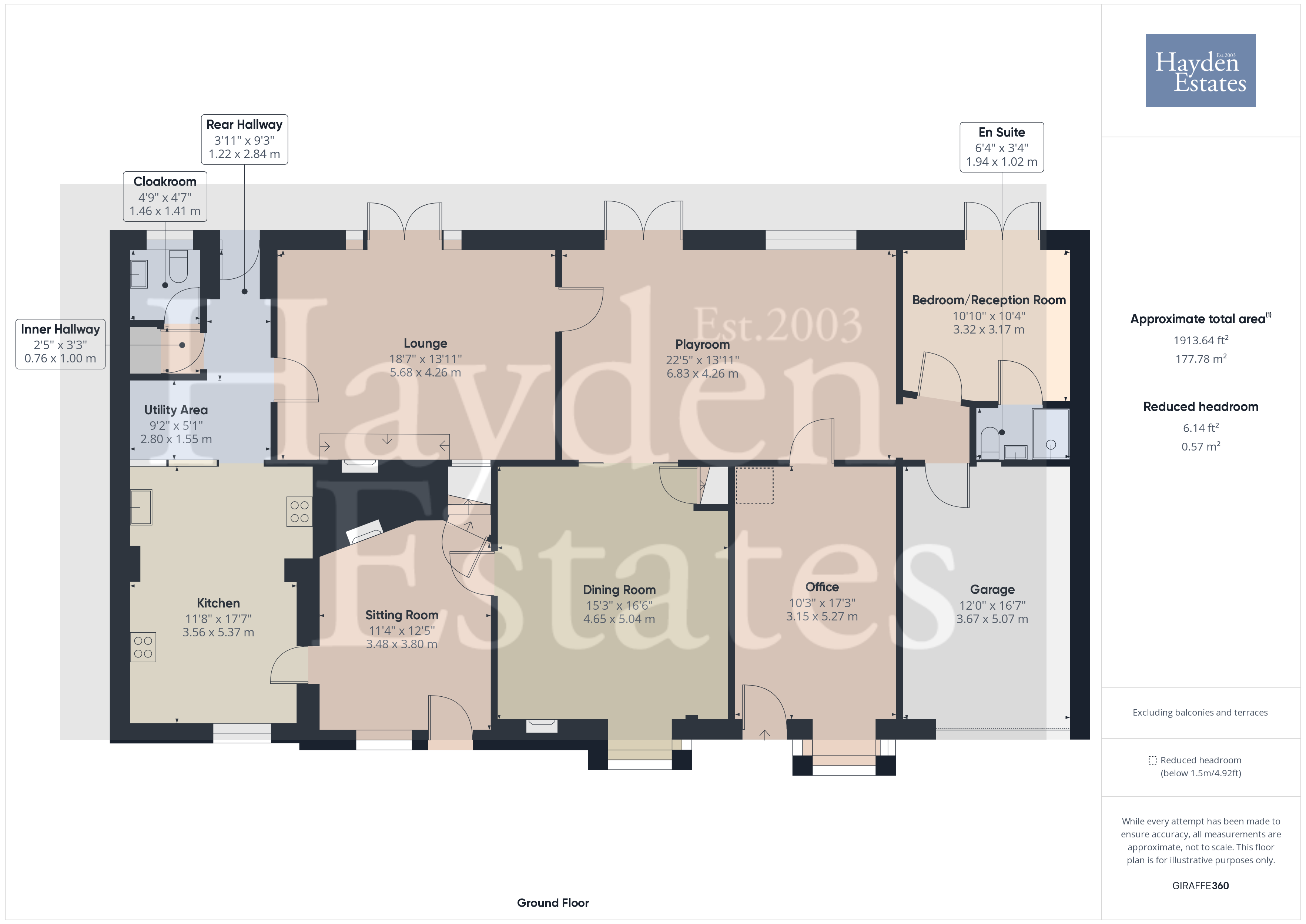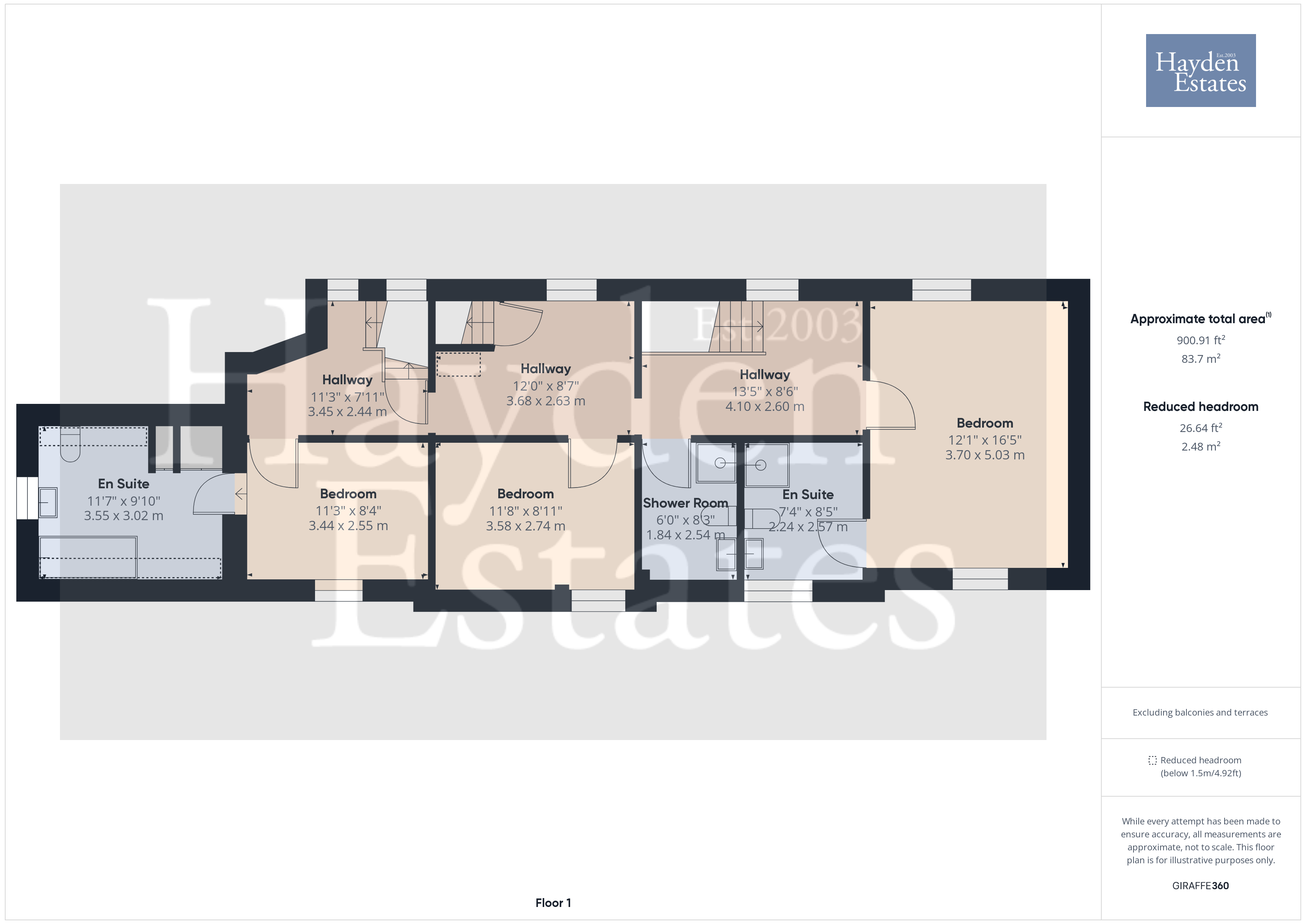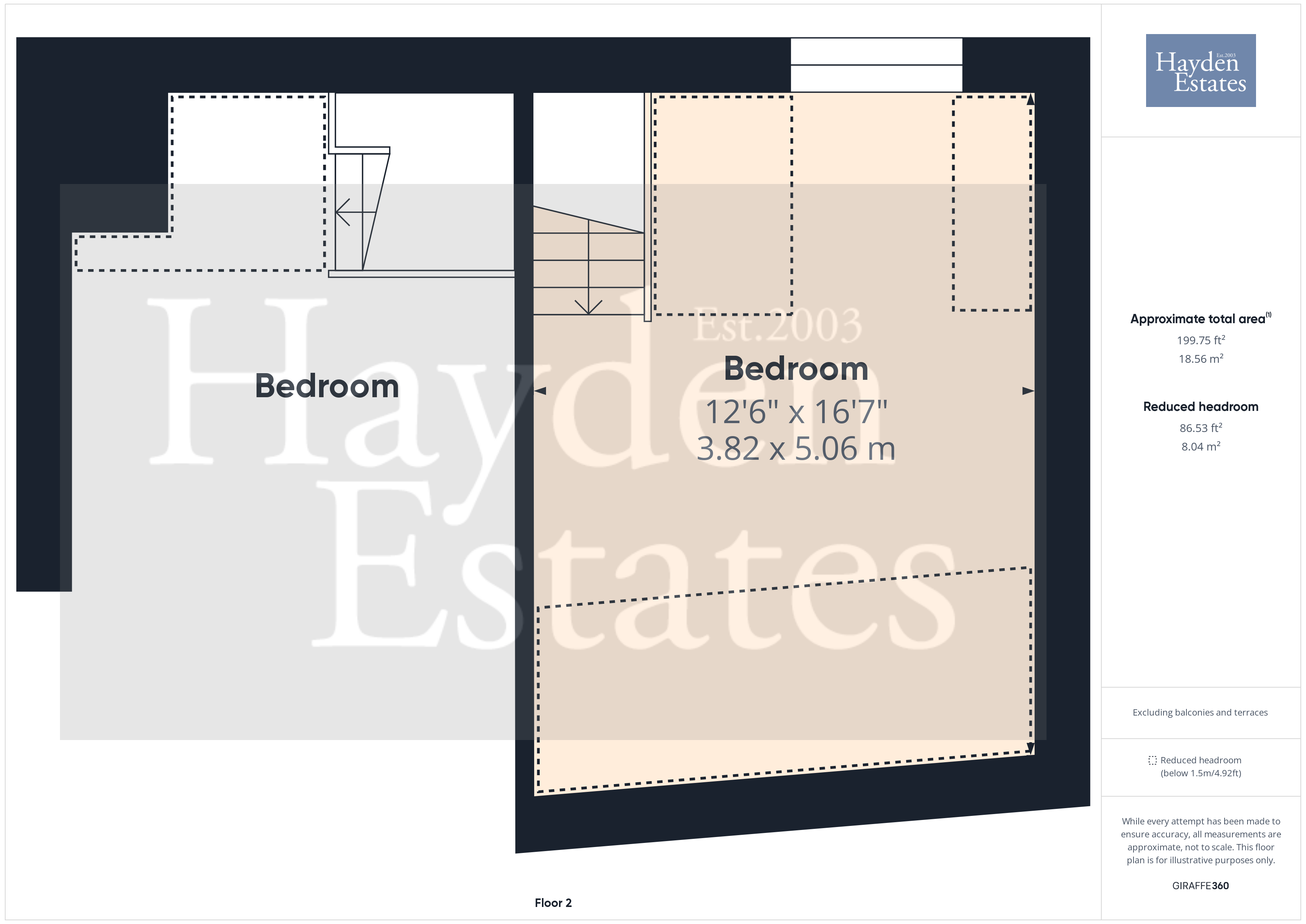Detached house for sale in Wyre Hill, Bewdley DY12
* Calls to this number will be recorded for quality, compliance and training purposes.
Property features
- Wonderful large family home
- Possible commercial opportunities
- Six generously sized bedrooms
- Four bathrooms
- Established large rear garden with summer house
- Large garage with off-road parking
- Rewired in 2020
- Majority new windows and external doors
- If required consent for alterations to the layout and final exterior work granted under approval ref:21/0691/lbc
Property description
Key features
- Main pitched roofs fully renovated within the last six years
- Flat roof replaced and insulated in 2023
- Rear extension fully insulated and cladded in 2023
- Wood burning stoves replaced, and chimneys lined in 2019
- If required consent for alterations to the layout and final exterior work granted under approval ref:21/0691/lbc
Outstanding period property, with its outstanding and fascinating history and recognised as one of the oldest buildings in Bewdley.
Proudly abutting Wyre Hill, this property stood on the main road out of Bewdley to Wales.
Classed as a three bay building. It is believed the older part of the property was built circa 1464 as a guild hall, with trees being felled in the Wyre Forest for its construction, with stabling added in the 1600 century. It was further extended in Victorian times and finally again in the early 1950s, when it was given its grade ll listing in 1953. There is talk it could have been two properties during its time. One of the timbers within the building has a suggested date of 1264! Incredible, with the last dated timbers being 1489. Some timbers are likely to have been brought down river on the tall ships and potentially the old ships were broken up to build with too.
Majority timber framed with brick infill, this is an impressive looking property. Over centuries, usage has been plentiful. Ale houses, a timber merchants home, post office and sweet shop and in more recent years a bed and breakfast. A former mayor of Bewdley Mr Oakes owned the property.
Part of the property would have had an open fire in the middle of the room, smoke would rise to a chimney in the vaulted roof space. An internal jetty was installed to protect the gentry from smoke and soot as they warmed themselves but the fire. Such wonderful antiquity, just imagining these bygone days, probably of live stock market trading also.
After medieval times flooring and a proper chimney would have been added. (late 1600-1700) Between 1800 - 1900s the attics were made accessible by adding winding staircases. The property does have two staircases!
Remaining in situ are fireplaces, original stove and exposed beams giving each room a real focal point.
The building would have sat within a huge orchard, of course long gone and further properties built on the land, however this still retains a large level garden.
The newest extension a full width flat roof timber clad addition is fully insulated and overlooks the rear garden. Some windows and French doors have been replaced (with listed building consent).
And we haven't yet got onto the accommodation, amenities and views! Don't just set aside a few minutes to look around when you wish to view, this home demands all of your time and attention to explore, to soak up the history within. Like Hayden Estates you will be captivated...........
Approach
Having two tarmacadam driveways, affording off road parking. Integral garaging. Front garden, pedestrian access to the rear and wooden door allows access into the first reception room.
Reception Room- Office
Currently being used as an office. Large stone flag stones, exposed timbers, two wall light points, wall mounted room thermostat, radiator and front facing wooden bay window. Door off to next reception room.
Reception Room-Playroom
A light and spacious room having rear facing window, with French doors to rear garden. Inset ceiling spot lights, wall light point, aerial point, two radiators, sliding glass doors to a further reception room and doors off.
Bedroom/Reception Room
Rear facing French doors, overlooking the garden. With inset ceiling spot lights, radiator with trv and door to en suite.
En Suite
Concealed flush WC suite, pedestal wash hand basin, shower cubicle with Triton electric shower over, inset ceiling spot lights, tiled flooring, wall mounted extractor fan and partial tiling to the walls providing splash back.
Reception Room- Lounge
French doors and side panels to rear garden, parquet flooring, ceiling light point, two radiators, aerial point, recessed wood burning stove upon raised tiled hearth and wooden surround, exposed timber, high level window.
Reception Room- Dining Room
An impressive room. Having front facing bay window, with the focal point being the raised brick faced inglenook fireplace with inset wood burning stove upon. Numerous exposed timbers, two radiators with TRVs, three wall light points and ceiling light point. Quarry tiled flooring? Ledge and brace door allows access to stairs rising to first floor accommodation, with another door to another reception room.
Reception Room- Sitting Room
Wooden door allows access from the frontage. Having window to front elevation, quarry tiled flooring, exposed timbers, radiator with trv, two wall light points, recessed cupboard with ledge and brace door allows access to further stairs. Leading to the first floor accommodation. The focal point here is the brick faced inglenook with original stove and bread oven.
Kitchen
Front facing window, exposed timbers, radiator with trv, tiled flooring and two ceiling light points. Having a range of wooden units to wall and base with the latter boasting complimentary roll edge worktop over. Inset stainless steel sink unit with mixer tap over, having partial tiling to the walls providing splash back. Inset hob with extractor hood over, built in double electric oven. Period Aga cooker, which has not been used in some time. Space for white goods. Step up to the utility room.
Utility Room
Roof light, space and plumbing for white goods, ceiling light point, quarry tiled flooring and wooden stable door to rear, which allows access to the garden.
Inner Hallway
Ceiling light point, tiled flooring continues, built in cupboard.
Cloakroom
Rear facing window, partial tiling to walls providing splash back, wall mounted shaver socket, ceiling light point and wall mounted Dimplex electric heater. Tiled flooring, low level WC suite and pedestal wash hand basin.
Stairs Rising To The First Floor Accommodation
Galleried landing, with exposed timbers, access to roof void, two wall light points, radiator and a rear facing window which allows garden views and good natural lighting.
Bedroom
Having an abundance of natural light courtesy of front and rear facing windows. Two radiators, ceiling light point, aerial point and door to en suite.
En Suite
An ample size room having front facing window, radiator with trv, laminate flooring, exposed timbers, wall mounted shaver socket and partial tiling to walls providing splash back. Pedestal wash hand basin, close coupled WC suite and corner shower cubicle with Triton mixer shower.
Bathroom
Vinyl floor covering, with partial tiling to walls providing splash back. Heated towel radiator with trv, ceiling mounted extractor fan and exposed timbers. There is no window in this room. Pedestal wash hand basin, close coupled WC suite and shower cubicle with Triton electric shower.
Inner Hallway
This is a spacious inner hallway having rear facing window, exposed timbers, wall light point, radiator, with stairs rising to the second floor. Further hallway off.
Bedroom
Front facing window, radiator with trv, exposed timbers and ceiling light point.
Hallway
Colour washed brick chimney from ground floor, original and unique shaped window and wall light point Stairs descend to the ground floor. Exposed timbers, radiator with door to stairs rising to second floor accommodation.
Bedroom
Front facing window, radiator, ceiling light point, exposed timbers and door to bathroom.
En Suite Bathroom
An excellent sized room having side facing window, part panelling to walls, together with partial tiling to walls. Ceiling light point, wall mounted shaver socket, radiator, wooden flooring and most useful built in storage cupboards. With panelled bath with mixer shower tap, pedestal wash hand basin, close coupled WC suite and bidet
Stairs Rising Again To Second Floor Bedroom
Please note to avoid confusion there are two separate doors rising to two independent rooms.
Having a vaulted ceiling with front facing window, exposed timbers, radiator and ceiling light point.
Stairs Rising Again To Second Floor Bedroom
Having a vaulted ceiling and exposed timbers. Front facing Velux window, radiator and wall light point.
Garden
A fully enclosed garden of excellent proportions. Having full width paved patio. Mainly laid to lawn, having inset mature shrubs, plants and trees. With a gravel area, ideal for pots, with further patio, pathways meandering through the garden. Wooden sheds, wood store, summer house and greenhouse. There is something for everyone here!
Garage
Lighting, power, utility meters and wall mounted thermostat. The gas boiler is sited within here and provides the domestic hot water and central heating requirements for this property. The garage is accessed from the house as well as the double opening wooden doors to the front elevation.
Additional Information
This is a large house with immense history.
Rewired within last four years.
Majority new windows and external doors. All with listed building and planning consent.
Main roof on old part of house upgraded within the last six years.
Flat roof replaced and fully insulated within the last twelve months.
Scope for further internal improvements if required.
Property info




For more information about this property, please contact
Hayden Estates, DY12 on +44 1299 556965 * (local rate)
Disclaimer
Property descriptions and related information displayed on this page, with the exclusion of Running Costs data, are marketing materials provided by Hayden Estates, and do not constitute property particulars. Please contact Hayden Estates for full details and further information. The Running Costs data displayed on this page are provided by PrimeLocation to give an indication of potential running costs based on various data sources. PrimeLocation does not warrant or accept any responsibility for the accuracy or completeness of the property descriptions, related information or Running Costs data provided here.




















































.png)


