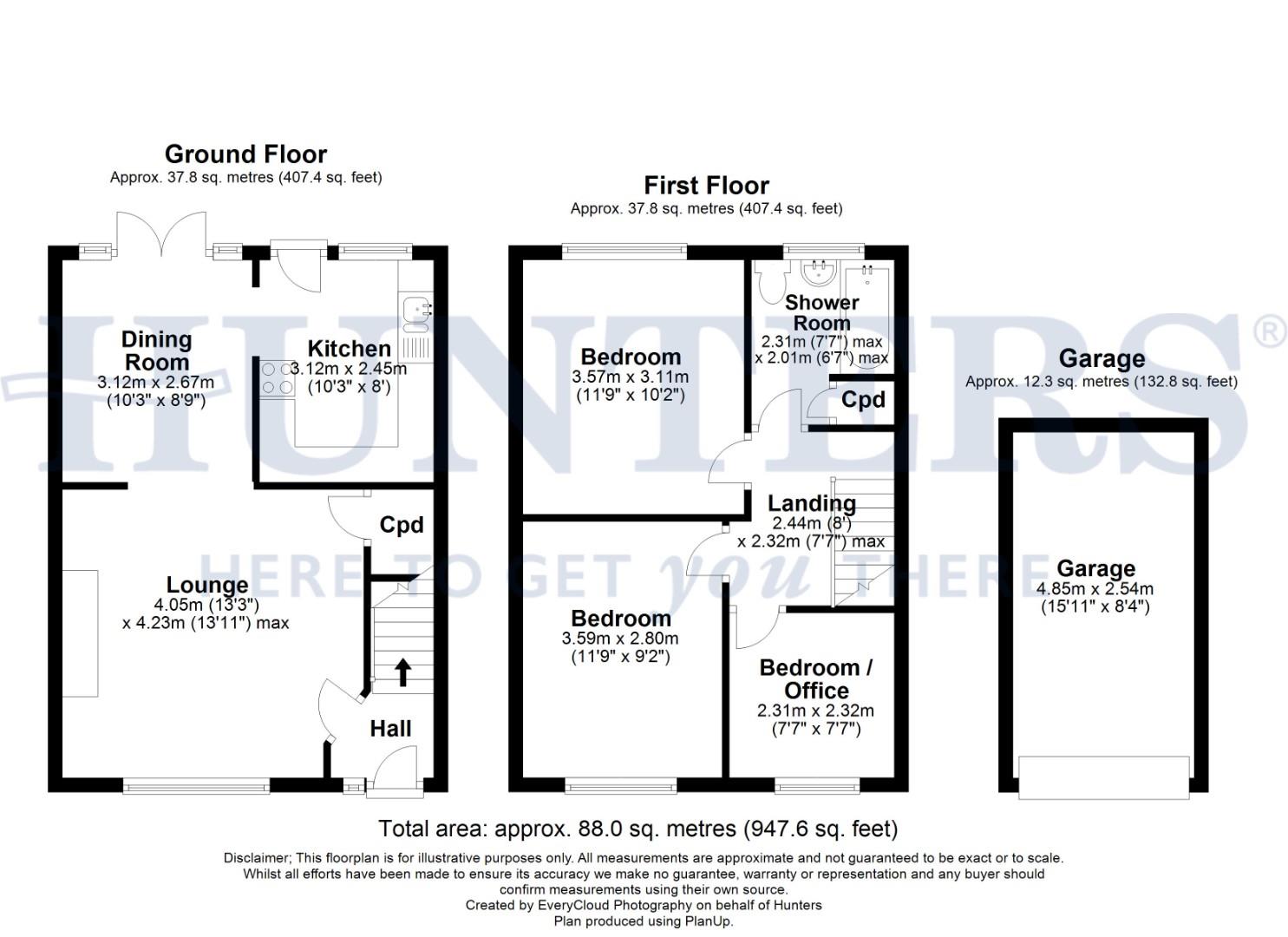Town house for sale in Shaftesbury Drive, Wardle OL12
* Calls to this number will be recorded for quality, compliance and training purposes.
Property features
- Three bedroomed townhouse
- Sought after wardle area
- Close to local primary & secondary schools
- Garden & garage to the rear
- Well maintained throughout
- Leasehold
- EPC rating tbc
- Council tax band B
Property description
Located in this highly popular residential area, within close proximity of local primary and secondary schools, offers this three bedroomed townhouse. Well maintained throughout, this property comprises of a welcoming entrance, a spacious lounge, dining room and a separate kitchen to the ground floor. Three bedrooms, two of which are doubles and a family bathroom to the first floor. Gas centrally heated and hard wood double glazed windows. Externally, this property boasts a private enclosed garden to the rear with a single garage and a lawned goof size front garden. An ideal property for multiple buyers, those looking to get on the property ladder, those looking to downsize or as an ideal family home in a sought-after area. Viewings are highly recommended to appreciate this home.
Entrance
A welcoming entrance hall with radiator and stair access to the first floor.
Lounge (4.05 x 4.23 max (13'3" x 13'10" max))
Light and airy spacious lounge with a chimney breast housing a feature gas fire place, which gives the room a lovely focal point. An archway leads through to the dining room. A large picture window looks out to the front aspect, radiator and under stairs storage cupboard.
Dining Room (3.12 x 2.67 (10'2" x 8'9"))
Space for a family dining table and a sliding doors to the rear garden.
Kitchen (3.12 x 2.45 (10'2" x 8'0"))
Fitted with a range of wall and base units, built in sink, with space and plumbing for appliances. A door and window opens out onto the rear garden.
Landing
With access to all the first floor rooms and access to the loft which has a light and loft ladders.
Bedroom 1 (3.57 x 3.11 (11'8" x 10'2" ))
A spacious double bedroom located to the rear of the property with fitted wardrobes and double glazed window.
Bedroom 2 (3.59 x 2.80 (11'9" x 9'2"))
A further double bedroom located to the front of the property with a double glazed window.
Bedroom 3 (2.31 x 2.32 (7'6" x 7'7"))
A single bedroom located to the front of the property, ideal for a child’s bedroom or a useful home office. A double glazed window looks out to the front aspect.
Bathroom (2.31 max x 2.01 max (7'6" max x 6'7" max))
Three piece suite comprising of a low level WC, pedestal wash hand basin and bath with an electric shower over. Rear window.
Gardens
A private garden to the rear which is paved, a nice and easy to maintain garden with steps down to the rear access and the garage. The front is a good sized lawned garden which is off the road side.
Garage
Single garage with n up and over door.
Material Information - Littleborough
Tenure Type; Leasehold
Leasehold Years remaining on lease; 948
Leasehold Annual Ground Rent Amount £16.00
Council Tax Banding; rochdale council band B
Property info
For more information about this property, please contact
Hunters - Littleborough, OL15 on +44 1706 408074 * (local rate)
Disclaimer
Property descriptions and related information displayed on this page, with the exclusion of Running Costs data, are marketing materials provided by Hunters - Littleborough, and do not constitute property particulars. Please contact Hunters - Littleborough for full details and further information. The Running Costs data displayed on this page are provided by PrimeLocation to give an indication of potential running costs based on various data sources. PrimeLocation does not warrant or accept any responsibility for the accuracy or completeness of the property descriptions, related information or Running Costs data provided here.




























.png)
