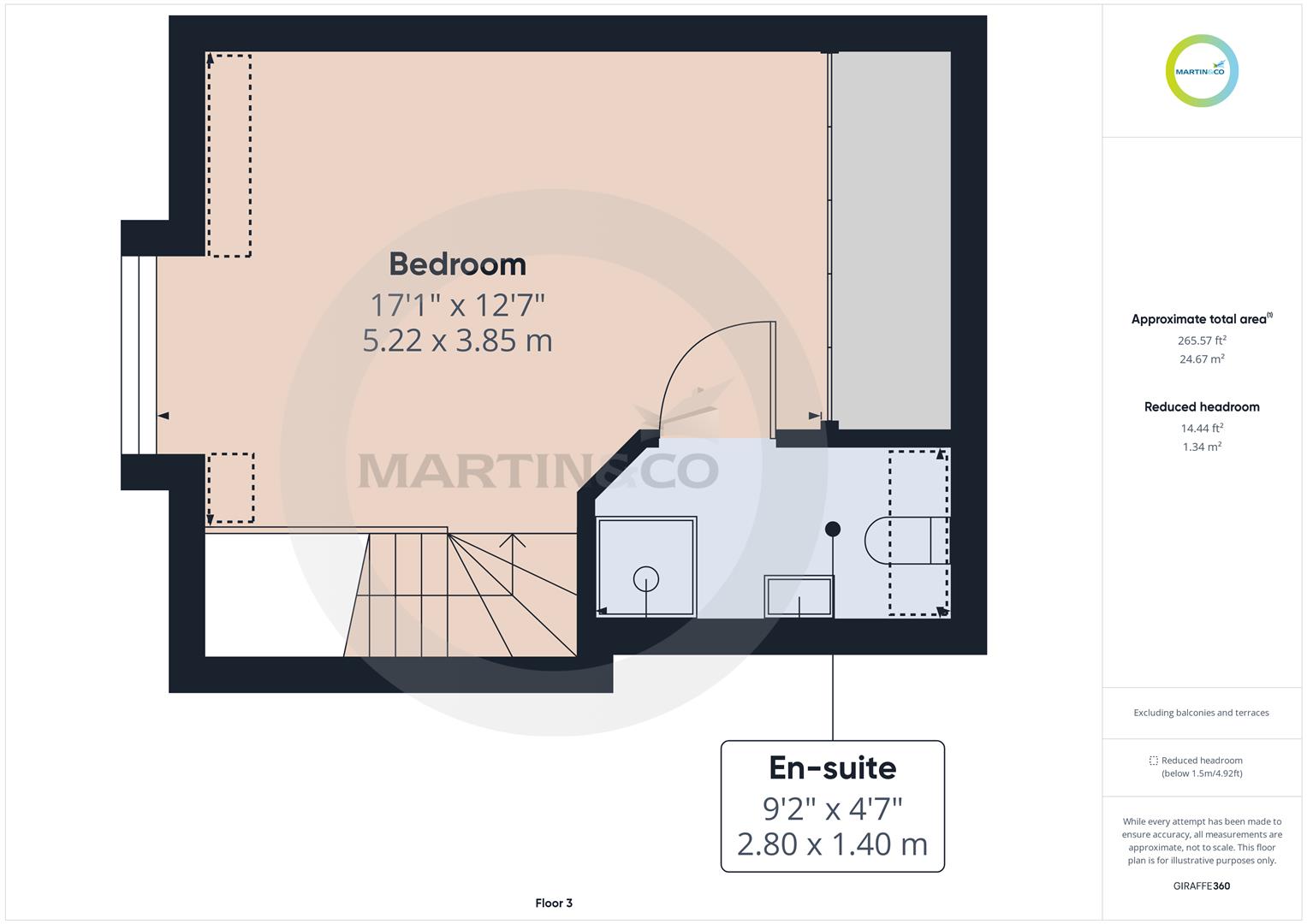Property for sale in Madison Close, Ackworth, Pontefract WF7
* Calls to this number will be recorded for quality, compliance and training purposes.
Property features
- Popular village location
- Three storey semi detached home
- Off road parking for two cars
- Kitchen with integrated appliances
- Open plan kitchen/dining/living room
- Downstairs W.C.
- En-suite to master bedroom
- Two further double bedrooms
- Gas central heating
- EPC band C
Property description
Very competeively priced for limited period. Only until 1st April 2024. A fantastic opportunity
to acquire this immaculate three double bedroom, three storey house situated within the popular Strata development in the highly sought after village of ackwoth. Ideally located within walking distance of pleasant pubs and well regarded eateries. This contemporary particularly spacious home would be sure to appeal to first time buyers and family purchasers alike. Close to open countryside/farmland, being ideal for keep fit enthusiasts or dog walkers. There is Off road parking for 2 cars and a lovely landscaped rear garden. En-suite to the top floor master bedroom.
Early viewing is recommended to secure this lovely and well maintained three double bedroom semi detached home. Set over three floors, with living accommodation on the ground floor, two double bedrooms and bathroom on the middle floor, with the top floor being solely for the main bedroom and en-suite. Offered with no onward chain, call us now to view.
Entrance Hall
The main entrance door opens into a spacious hallway. Stairs to the first floor. Understairs storage cupboard. Doors to the kitchen, living room and downstairs w.c.
Kitchen
Fitted with an attractive range of white gloss base and wall cabinets, with complementary wood effect laminate worktops with tiled upstand. Inset stainless steel sink with mixer tap. Integrated appliances include tall fridge/freezer, dishwasher and washing machine. Built under single oven, hob with stainless steel splashback and extractor over. Under cabinet lighting. Inset spotlights to the ceiling and ceiling pendant over the dining area. Tiled floor. Window to the front elevation. Open to the living area..
Living Room
Accessible from the hallway and open plan to the kitchen. Spacious room with French doors opening onto the rear garden.
Downstairs W.C.
Fitted with a white suite comprising w.c. And pedestal basin. Tiled floor and splashback tiling to the sink.
Landing
With white painted balustrade. Doors to the two first floor bedrooms, bathroom and into the main bedroom stairway.
Front Bedroom
A double bedroom with window to the front elevation. Built in cupboard.
Rear Bedroom
A further double bedroom, with window to the rear.
Bathroom
Situated at the rear of the house, with obscure glazed window. Fitted with a white suite comprising bath with shower over, w.c. And pedestal basin. Fully tiled to the bath/shower area with splashback tiling to the basin. Tiled floor. Heated ladder style towel rail. Storage cupboard.
Main Bedroom
Accessed via a room off the first floor landing, stairs lead up to the top floor main bedroom. White painted balustrade to the stairs. Fitted mirror wardrobes to one wall. Window to the front elevation. Door to en-suite.
En-Suite
A good sized en-suite, comprising fully tiled shower cubicle, w.c. And pedestal basin with tiled splahback. Ladder style heated towel rail. Velux style roof window.
Outside
To the front of the property there is off road parking for two cars. Step up to the front door and shared side access path which leads around to the back of the property, where a gate gives access into the rear garden. The enclosed rear garden has a paved patio area off the lounge. Steps up to the artificial lawned garden with low maintenance gravelled borders.
Services Etc.
Mains services.
Gas central heating.
Double glazed.
Council tax band C (Wakefield MDC)
Property info
Cam01931G0-Pr0109-Build01.Png View original

Cam01931G0-Pr0109-Build01-Floor00.Png View original

Cam01931G0-Pr0109-Build01-Floor01.Png View original

Cam01931G0-Pr0109-Build01-Floor02.Png View original

For more information about this property, please contact
Martin & Co Pontefract, WF8 on +44 1977 308753 * (local rate)
Disclaimer
Property descriptions and related information displayed on this page, with the exclusion of Running Costs data, are marketing materials provided by Martin & Co Pontefract, and do not constitute property particulars. Please contact Martin & Co Pontefract for full details and further information. The Running Costs data displayed on this page are provided by PrimeLocation to give an indication of potential running costs based on various data sources. PrimeLocation does not warrant or accept any responsibility for the accuracy or completeness of the property descriptions, related information or Running Costs data provided here.





























.png)
