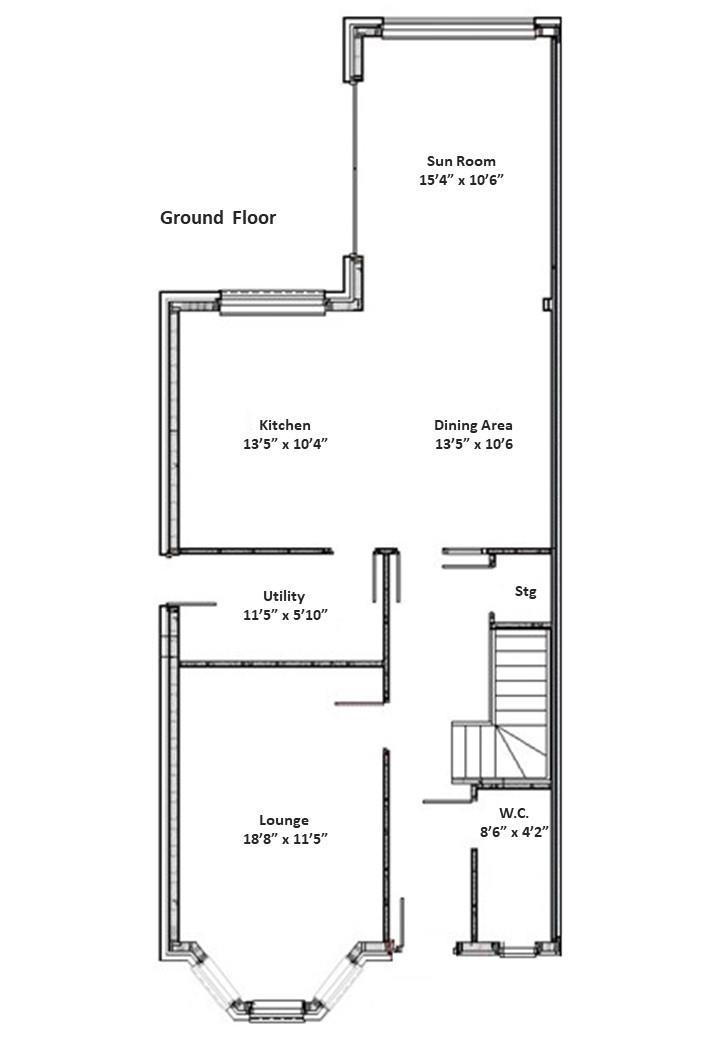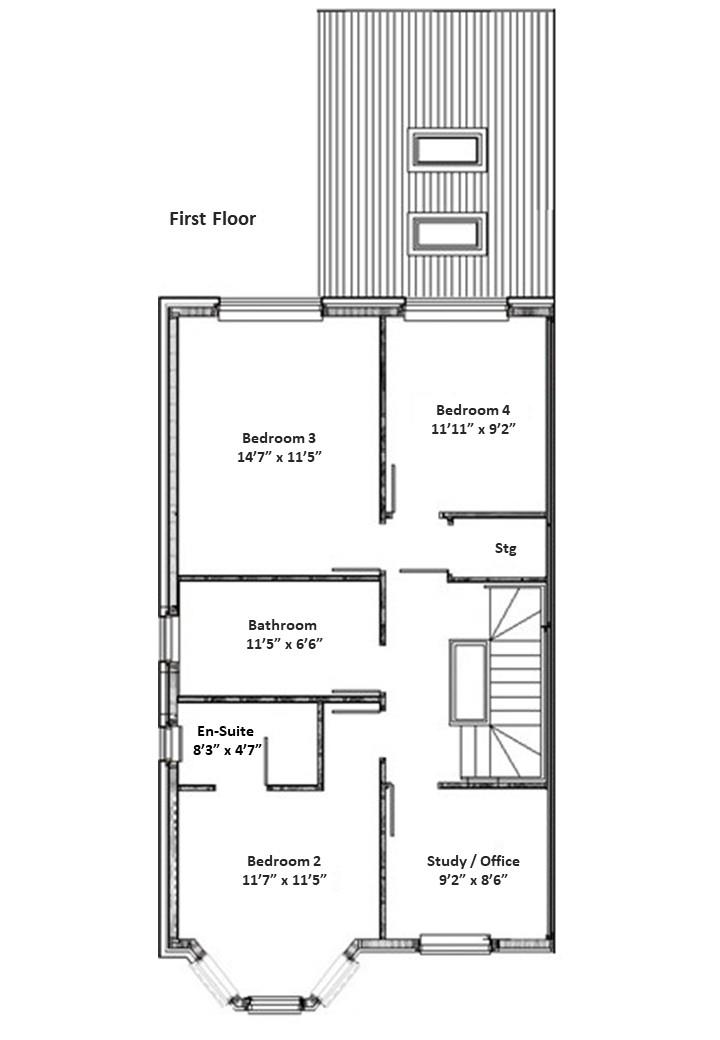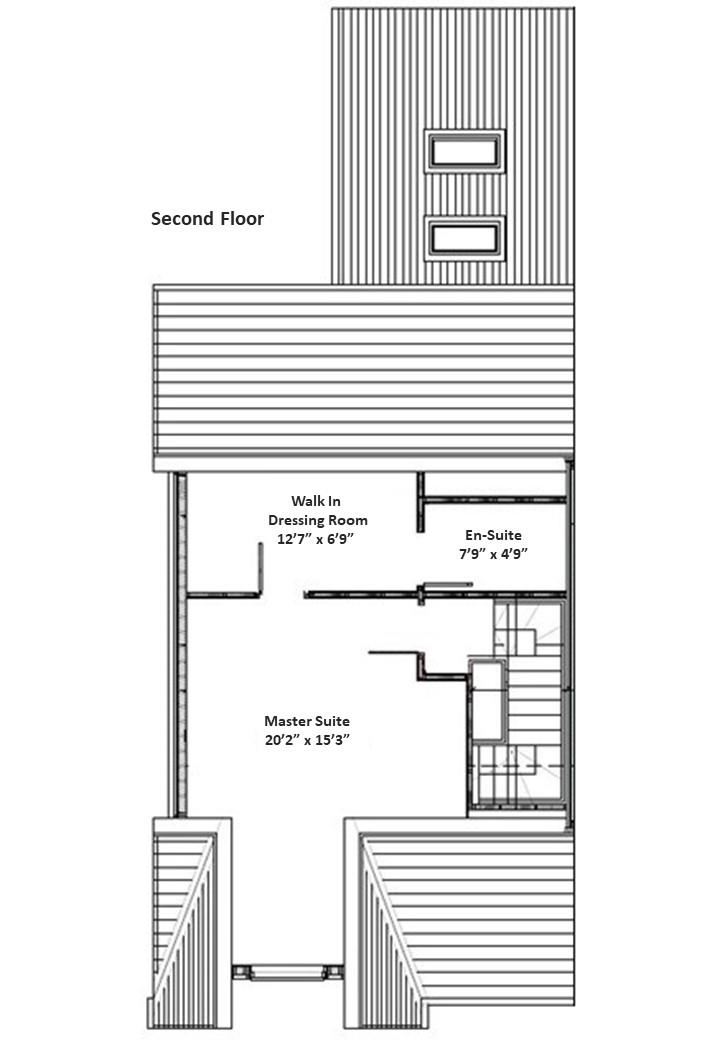Town house for sale in Circus Drive, Dennistoun, Glasgow G31
* Calls to this number will be recorded for quality, compliance and training purposes.
Property description
**** Development Now Well Under Way - Move In From March 1st, 2024 ****
* Plot 3
****** only one plot remainig ***** avoid missing out ******
*** Avoid Missing Out - Please Call Us On For Further Details ***
* Highly Desirable & Sought After Four Bedroom Executive Semi Detached Home
* Truly Walk In Condition - Luxurious & Bespoke Fixtures & Fittings Throughout
* Designer Kitchen & Open Plan Dining Room With Access To Rear Sunroom
* Four Double Bedrooms, Four Luxury Bathrooms & Additional Study/Fifth Bedroom
* Large Front Facing Bay Window Lounge, Fantastic Storage
* Fantastic Location, Walking Distance To The City Centre & Surrounding Amenities
*** 10 Year Premier Warranty ***
Located within Dennistoun’s most prestigious and sought after conservation area, are four fabulous luxurious and pristine four bedroom town houses, which are the first of their kind within this area and only available in this limited number. All of the property boast private monobloc driveway parking and landscaped gardens, set within walking distance to Glasgow City Centre & Glasgow Green along with offering easy walk in distance to Glasgow cathedral and the Glasgow necropolis.
*** Truly Walk In Condition - All the buyers will have to do is simply bring their furniture and belongings ***
Luxurious Semi Detached Town Houses by Balmoral Developments.
Home Connexions are thrilled to bring to your attention the final outlines for the elegant and luxurious home that Balmoral Developments has been crafting. As a testament to our commitment to their comfort and convenience, the fabulous properties have two spacious monoblock driveways at the front, with the artist's impressions indicate pillars, which will be amply wide to accommodate both cars. They will also ensure the installation of dropped kerbs for easy access, a perimeter wall, currently in the planning phase, will be reinstated on the side of the house and options such as roughcast to complement the architecture of the house, cladding, or a timber fence. The choice will be made based on aesthetics and the final look of the estate.
*** Please Note; The majority of the parked cars you see now are temporary and are associated with the construction site. We are pleased to inform you that the project is on schedule, with homeowners set to move in on March 1st, 2024, with Balmoral Developments goal is to provide the utmost value for our clients' investments. Once you move in, we want you to just settle in, hang up your clothes, and let us take care of the rest.
Externally, the property will feature monoblock driveways and a slabbed path flowing from the front to the rear of the house. The back garden will be adorned with decorative slabs, available in either elegant porcelain or exotic Indian stone (early bird clients can have their choice). The pathways will be surrounded by decorative chips and the garden will be bordered by 6ft fences and lush, fully turfed lawns. Inside, the ground floor (excluding the living room) will flaunt luxurious Karndeen flooring throughout (clients who reserve early can choose their preferred style). The living room will feature a cosy media wall with a fireplace and will be carpeted for warmth and comfort.
The kitchen, a product of our collaboration with Clarkston interior designers, will feature quartz worktops as standard, with options available for door and worktop colours. The kitchen will be illuminated by downlights and three pendants above the island, and will come with built-in Sonos speakers. The utility room will mirror the elegance of the kitchen, equipped with high-end furniture, stone worktops, and abundant storage space.
The bathrooms will feature high-end furniture from Lusso Stone, Gerbit, and Porcelanosa, will be fully tiled and will boast LED mirrors included as standard (early bird clients can personalise items and tiles). All Velux windows will be electrically operated via remote control for your convenience. The heating will be controlled by dual thermostats, one on the ground floor and one in the master bedroom, both of which can be operated from your smartphone. The piece de resistance is the spacious Master bedroom, featuring a walk-in wardrobe and a stunning en-suite, now bigger than originally planned. It includes an impressive feature of his & her sinks, adding to the overall charm of the room.
Balmoral Developments are looking forward to delivering a home where luxury is standard, and where every detail is thoughtfully considered for your comfort and pleasure.
Additional Features On The Homes Include;
* Gold Standard EPC - Solar Panelling, Double Glazing & Gas Central Heating With Dual Thermostatic "Smart" Controls
The properties are centrally positioned within the highly popular Dennistoun district and sits just over a mile away from Glasgow City Centre providing easy access to Strathclyde University, Glasgow Royal Infirmary and City Centre businesses and shopping. Locally, there is schooling at both primary and secondary levels, recreational pursuits including a public swimming pool, gymnasium, park, library and much more. A variety of local day-to-day shops are within walking distance along with a range of restaurants, cafes, and bars. It also offers easy walk in distance to the Glasgow cathedral and Glasgow necropolis. Public transport includes bus and rail links to Glasgow and Edinburgh City Centres together with excellent access to the central belt motorway network.
**** please note: All of the images used are for illustrative purposes only. Images are indicative of the quality and style of the specification and may not represent wholly the actual fittings and furnishings at a development. Specification is not intended to form part of any contract or warranty unless specifically incorporated in writing into the contract. Floor plans are intended to give a general indication of the proposed floor layout only. Dimensions should not be used for carpet sizes, appliance spaces or items of furniture. All images and dimensions are not intended to form part of any contract or warranty. Furniture and landscaping is shown for illustrative purposes only. ****
Property info
For more information about this property, please contact
Home Connexions, G74 on +44 1355 587157 * (local rate)
Disclaimer
Property descriptions and related information displayed on this page, with the exclusion of Running Costs data, are marketing materials provided by Home Connexions, and do not constitute property particulars. Please contact Home Connexions for full details and further information. The Running Costs data displayed on this page are provided by PrimeLocation to give an indication of potential running costs based on various data sources. PrimeLocation does not warrant or accept any responsibility for the accuracy or completeness of the property descriptions, related information or Running Costs data provided here.





























.png)

