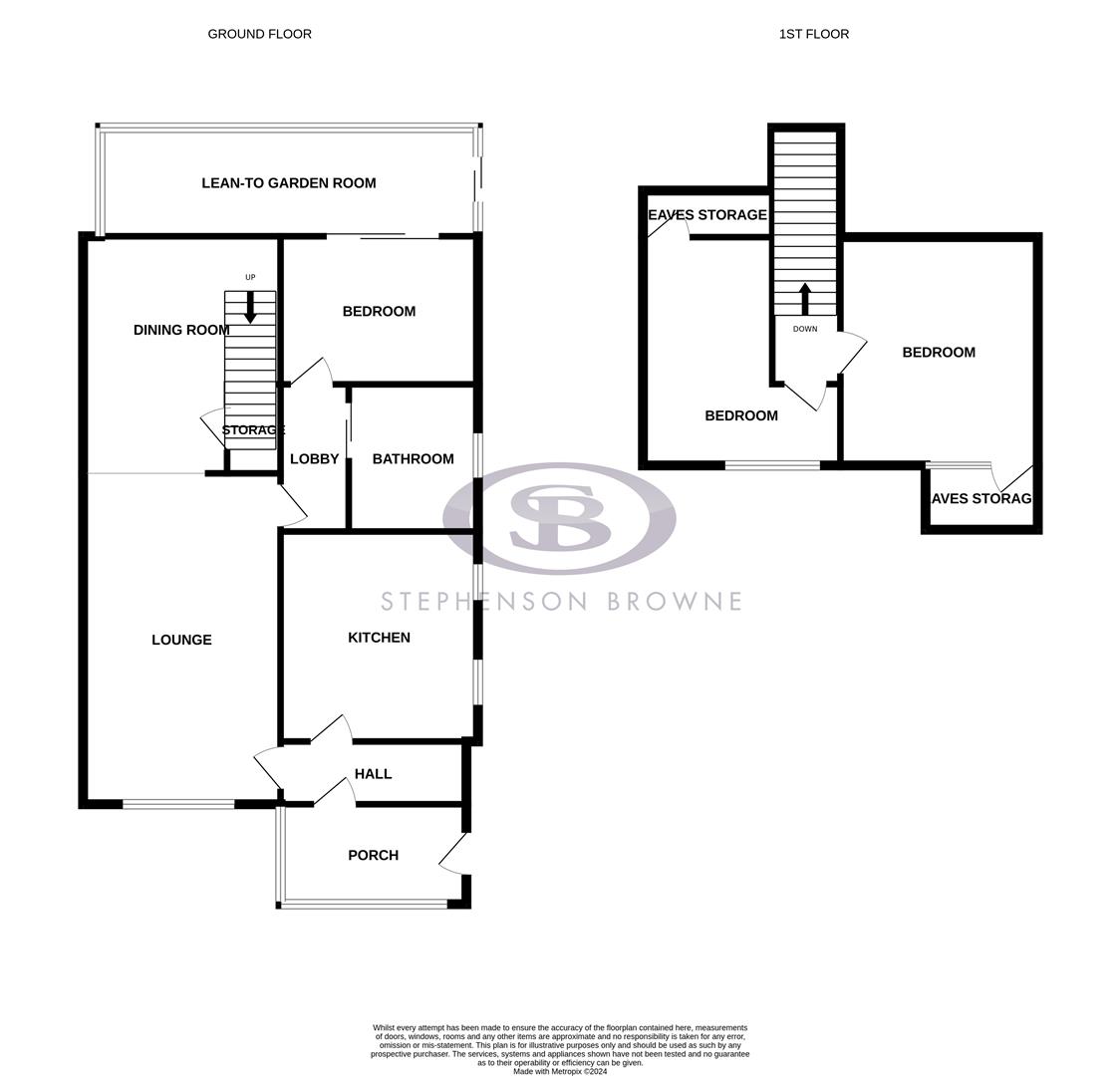Semi-detached bungalow for sale in Newchapel Road, Kidsgrove, Stoke-On-Trent ST7
* Calls to this number will be recorded for quality, compliance and training purposes.
Property description
No onward chain & private, south facing rear garden - A versatile, two/three bedroom semi-detached dormer bungalow enjoying an elevated position on a well established road, close to local schooling and not too far from a wide variety of shops and day-to-day amenities that Kidsgrove has to offer.
The property does require some form of modernisation throughout however, benefits from a modern boiler, partial double glazing, parquet woodblock flooring to the majority of the ground floor, a downstairs bathroom with white suite and in addition there are a number of lean to alterations that have been added in more recent years.
Externally, there are gardens to both front and rear plus a tarmac driveway providing invaluable off road parking. The rear garden has a good degree of privacy, a southerly aspect and has a pleasant view overlooking Rookery.
Contact Stephenson Browne today to arrange your viewing!
Accommodation
Having a covered entrance porch and a wooden panelled entrance door opening into:
Entrance Porch
With tiled flooring, glazed windows to front, and side elevation, door into:
Entrance Hall
With tiled flooring, shelving, ceiling light, Door into:
Kitchen (2.816 x 2.261 (9'2" x 7'5"))
With a continuation of the ceramic tiled flooring from the entrance hall, two double glazed windows to side elevation, two wall lights, decorative wall tiling, ceiling light, telephone point, a range of wall, base and drawer units with working surfaces over incorporating an inset, stainless steel sink/drainer unit with mixer tap, an integrated four ring gas hob with tiled splashback, extractor canopy over and built-in oven below, radiator and space for further under-counter, white goods.
Lounge (4.921 x 3.254 (16'1" x 10'8"))
With parquet wood block flooring, double glazed window to front elevation, pendant light, TV point, radiator, a gas living flame effect feature fire with stone hearth and surround, two walls lights, an access door leading to the inner lobby, archway leading into:
Dining Area (3.714 x 2.818 (12'2" x 9'2"))
With double glazed window to rear elevation, stairs to first floor, radiator, a wall mounted electric heater, a continuation of the wood block flooring from the lounge area, pendant light, coving and useful built-in understand storage cupboard.
Inner Lobby
With a built-in storage cupboard housing the hot water cylinder with an airing cupboard over, vinyl flooring, pendant lights, door into:
Bedroom (2.823 x 2.742 (9'3" x 8'11"))
With vinyl flooring, double glazed sliding patio door, leading to the lean to conservatory/garden room, radiator, ample power points, coving and pendant light, door into:
Bathroom
With vinyl flooring, double glazed window to side elevation, ceiling light, radiator, partially tiled walls and white three-piece suite, comprising of: Low-level WC, pedestal hand wash basin with chrome taps plus a panelled bath with chrome taps and a handheld shower attachment.
First Floor Landing
With access to both bedrooms, pendant light, door into:
Bedroom One (3.991 x 2.810 (13'1" x 9'2"))
With double glazed window to front, pendant light, telephone point, radiator, ample power points, built-in bedroom furniture to include a range of cupboard storage, plus eaves storage where a wall mounted gas boiler can be found, serving the central heating and domestic hot water systems.
Bedroom Two (3.983 x 1.815 (13'0" x 5'11"))
With double glazed window to front, pendant light, eaves storage, built-in storage plus additional bedroom furniture with cupboard space below and a radiator.
Lean-To Garden Room (5.055 x 1.765 (16'7" x 5'9"))
With tiled flooring, power, glazed windows to front and side elevation and a glazed single sliding door giving access to the rear garden.
Externally
The rear garden is fully enclosed with a southerly aspect and enjoys a good degree of privacy. There is a paved patio area providing ample space for garden furniture, a number of external garden stores, an ornamental garden pond with water feature, a further seating area at the foot of the garden which can be accessed via steps with raised, easy to maintain borders either side home to a number of flower and shrub sections.
At the front the property is approached via a tarmac driveway in turn providing invaluable off road parking, step leading to the entrance door, a front garden which has been designed for ease of maintenance in mind (or could offer potential for additional parking), there are wrought iron double gates leading to a covered area with water point, a timber framed sun room/greenhouse plus access to the rear garden.
Council Tax Band
The council tax band for this property is B.
Nb: Tenure
We have been advised that the property tenure is freehold, we would advise any potential purchasers to confirm this with a conveyancer prior to exchange of contracts.
Nb: Land Registry
Please be advised that we have not been able to obtain a copy of the title register with land registry through our due diligence process. This does not conclude that the property is not registered however, we would advise you raise this point with a licensed conveyancer to avoid any potential delay with a purchase.
Nb: Copyright
The copyright of all details, photographs and floorplans remain the possession of Stephenson Browne.
Property info
For more information about this property, please contact
Stephenson Browne - Alsager, ST7 on +44 1270 397573 * (local rate)
Disclaimer
Property descriptions and related information displayed on this page, with the exclusion of Running Costs data, are marketing materials provided by Stephenson Browne - Alsager, and do not constitute property particulars. Please contact Stephenson Browne - Alsager for full details and further information. The Running Costs data displayed on this page are provided by PrimeLocation to give an indication of potential running costs based on various data sources. PrimeLocation does not warrant or accept any responsibility for the accuracy or completeness of the property descriptions, related information or Running Costs data provided here.






















.png)

