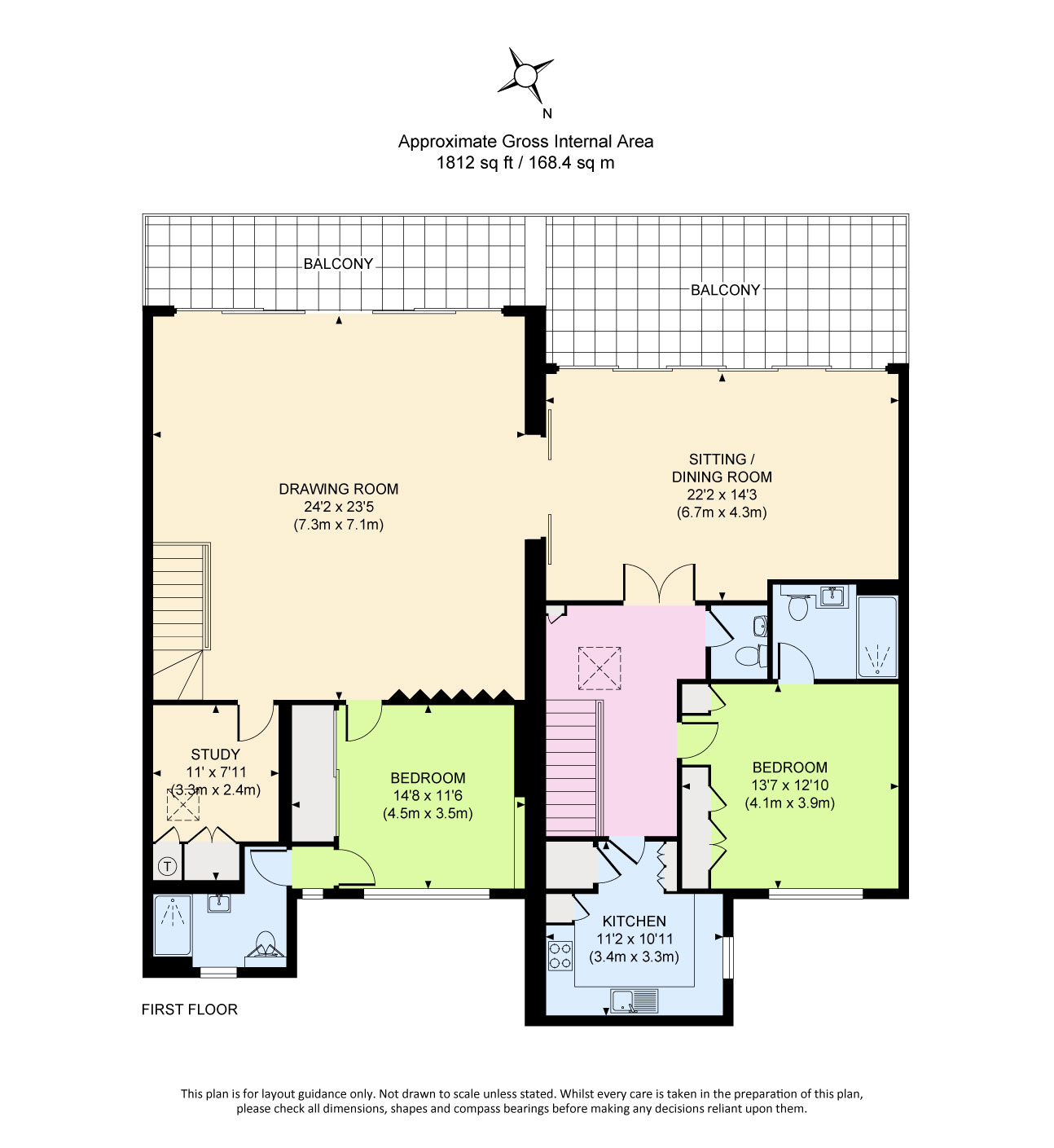Flat for sale in Chichester Terrace, Brighton BN2
* Calls to this number will be recorded for quality, compliance and training purposes.
Property features
- Penthouse Apartment
- Spread Over Two Houses
- Two Bedroom
- Stunning 180 Degree Views
- Lift
- Share Of Freehold With Long Lease
- Stones Throw To The Beach
- Separate Kitchen
- Simply An Outstanding Property
- Sold with no onward chain
Property description
Absolutely stunning Penthouse Apartment with direct sea views. This property is one of kind and must be viewed to be appreciated. The vast living room spans over two rooms with floor to ceiling patio doors opening to a South facing terrace. Two bedrooms with ensuites, office/snug and fitted kitchen Access to Sussex Square Enclosures.
The front door of the apartment leads us to an inner hallway with stairs which leads us up to the landing.
Now the first thing that really hits you, is where the property stretches over both 9 and 10 Chichester Terrace, so the view as you reach the top of the starts is simply amazing, which can be accessed from a number of sliding doors that run across the building, delivering of course the most exceptional direct panoramic sea views. In the principal living rooms of the apartment, there is a collection of Art Deco furniture design icons. In the first, a white leather Le Corbusier sofa, flanked by twin Eileen Gray side tables. Moving to the adjoining room, choose between a white leather Barcelona chair designed by Mies van der Rohe, Marcel Breuer's Wassily chair; and possibly commanding the best view to sea, Le Corbusier's chaise longue.
Large terraces run right across the front of the property, of course being south facing, and a wonderful size, and space, incredible sociable and large outside space.
We go to the back of the apartment first where we will find the kitchen which is worked around a stonework top with range of wall and base units, we have of course and integrated wine cooler a dishwasher, double oven, integrated fridge freezer and hob. Window overlooking rear over into Kemptown Mews and to the left over into Rock Place.
Next room heading back towards the lounge will lead us into the Principal bedroom. Large double bed and plenty of space for a large bed of your choice with bedside tables either side. Sash to rear with plantation shutters fitted wardrobes with an abundance of hanging space and a stunning ensuite with walk in shower low level WC and hand basin with storage below above medicine cabinets times two and wall mounted towel rail.
Finally, a separate low level WC pedestal low hand wash basin as well and before we entre the lounge an exceptional sky light which of course lets in a hug amount of light.
There are also two further rooms off of the lounge. The first room could be made into an office, nursery or a single bedroom. With a very deep built in wardrobe with skylight above. We have bedroom number two, we have space for a large double bed bespoke shelving, deep fitted wardrobe, sash windows again overlooking Kemptown mews with plantation shutters and door through to another ensuite with walk in shower cupboard to hide all your toiletries, low level WC and wash hand basin as well.
The property location is fantastic, perfectly placed in the ever-desirable Sussex Square which allows access to the popular and exclusive residents gardens which enable you to access the seafront through the famous tunnel, thought to be the inspiration for Lewis Carroll's 'Alice in Wonderland'. Kemp Town village is also a short walk away with its vast array of coffee shops, eclectic boutiques, traditional butchers and greengrocers, not forgetting its antique shops and flea market, an area that is renowned for its welcoming atmosphere.
For more information about this property, please contact
Paul Bott and Company, BN2 on +44 1273 767925 * (local rate)
Disclaimer
Property descriptions and related information displayed on this page, with the exclusion of Running Costs data, are marketing materials provided by Paul Bott and Company, and do not constitute property particulars. Please contact Paul Bott and Company for full details and further information. The Running Costs data displayed on this page are provided by PrimeLocation to give an indication of potential running costs based on various data sources. PrimeLocation does not warrant or accept any responsibility for the accuracy or completeness of the property descriptions, related information or Running Costs data provided here.















































.png)
