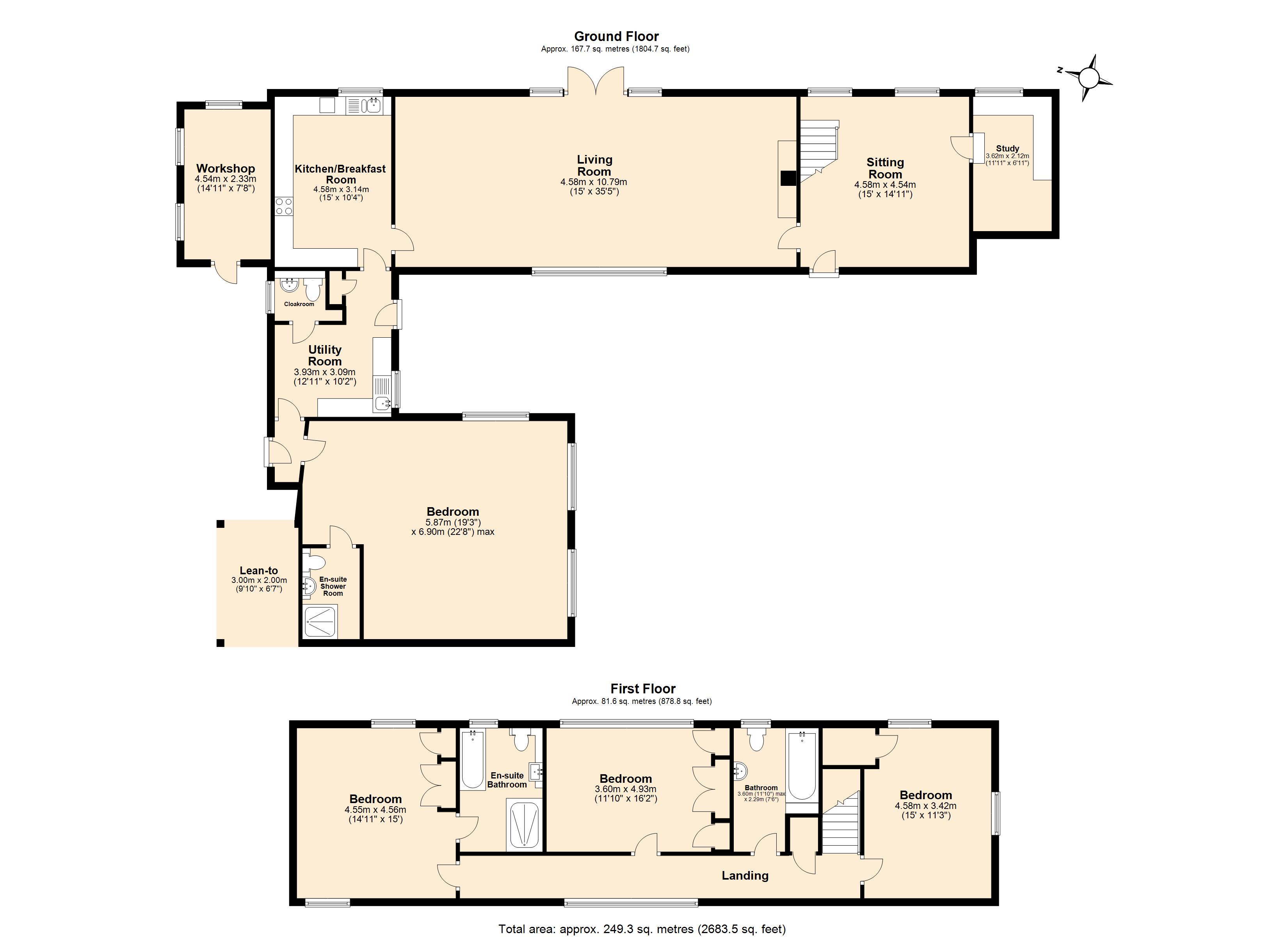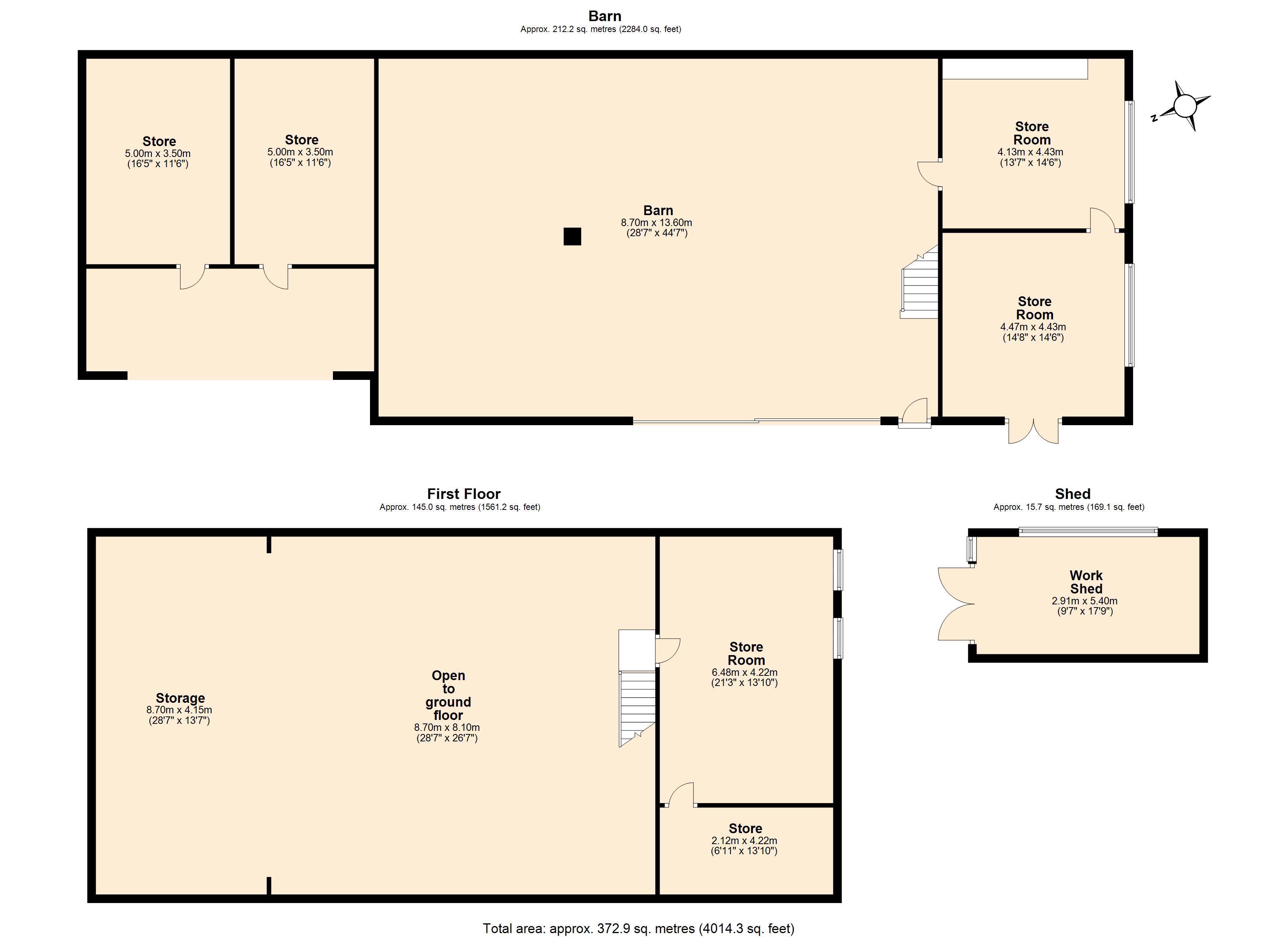Barn conversion for sale in Fownhope, Hereford HR1
* Calls to this number will be recorded for quality, compliance and training purposes.
Property features
- Spacious Detached Barn
- 7 Acres Grounds & Gardens
- Set Atop Of Wye Valley aonb
- Ideal Equestrian Opportunity
- Three Spacious Reception Areas
- Cusp Of Idyllic Sought After Village
- Stabling & Barns Outbuildings
- Magnificent Countryside Views
- Gardens With Ha-Ha
- Possible Private Annexe Area
Property description
Spacious Barn Conversion + Circa 7 Acres + Stunning Views + Large Detached Barn + Outbuildings. As the name suggests, Valley View is encircled by tranquil, unspoiled countryside and the home overlooks magnificent scenery. The four-bedroom barn conversion carries a plethora of timelessly elegant features and the estate of circa seven acres includes a detached barn with separate gated access, making it perfect for equestrian use.
As the name suggests, Valley View is encircled by tranquil, unspoiled countryside and the home overlooks magnificent scenery. The four-bedroom barn conversion carries a plethora of timelessly elegant features and the estate of over seven acres includes a detached barn with separate gated access, making it perfect for equestrian use.
Location:
Fownhope is a lovely village situated at the top of the Wye Valley Area of Outstanding Natural Beauty. There are various local amenities including St Mary's Church of England Primary School, which has attained 'Good' ratings by both Ofsted and siams.
There are also two pubs, The New Inn and The Green Man – both of which have earned rave reviews online for their good food and inviting atmosphere.
In terms of shopping, Fownhope offers both a convenience store and a butcher's – and a much broader range of shops are found in the cathedral city of Hereford and the market town of Ross-on-Wye, both of which are a short drive (approximately 15 minutes) away.
There is also a premier health and leisure club in the village; Wye Leisure offers a swimming pool, spa, fitness suite, coffee shop and beauty services and two types of membership – off-peak and full – are available.
Ideal equestrian opportunity:
Valley View boasts 7.75 acres including secure, well-divided, principally flat and well-draining grazing land, with one open-fronted field shelter. A separate gated access to the outbuildings and fields provides access for a 7.5-tonne lorry. There are also substantial outbuildings, currently comprising of two external breezeblock/wood stables both 16'5" x 11'6", with a convenient 2.5m covered hardstanding workspace in front.
The main internal barn offers a fantastic opportunity to design a well-ventilated American barn setup.
Separate access internally and externally initiates excellent divided rooms for a potential tack room, plus a feed room/break room complete with water and electricity. Stairs to the first floor create ample storage and possible separate rug stores.
Whether you enjoy hacking, competing, showing or hunting, you will be sure to find something to suit you with an abundance of competition venues nearby.
If you enjoy affiliated competitions, Valley View falls into Area 33 for British Show Jumping and, North and West region for British Dressage. If showing is of interest, bsps area 9. If unaffiliated competitions are more for you, ample local pony club branches would be found within Area 9, the closest being South Hereford & Ross Harriers, Ledbury or North Hereford. A variety of local riding clubs include Hereford and District, The Vale of Arrow and Bromyard and District Riding Club.
If hunting is more to your taste, local packs include The Ledbury Hunt and The Ross Harriers.
The home at a glance:
Valley View has been constructed from red sandstone; for centuries, many well-known buildings in Herefordshire - such as castles and churches - have been built from this richly coloured rock and therefore it has become synonymous with the local area.
The handsome property boasts three reception rooms and, of these, the largest is the heart of the home. This beautifully bright space is large enough to serve as both a sitting room and dining area. It carries a wood-burning stove, along with bijou alcoves built into the deep stone walls – which present an ideal opportunity to display beautiful trinkets, pictures or additional lighting around the home. The expanse exhibits the gorgeous surroundings exceptionally well; a set of French doors lead out to the extensive garden and showcase the grounds, making it an ideal spot to watch over any animals grazing on the pastures.
Beyond the sitting room, there is a snug. This welcoming space has a staircase leading to the first floor, as well as a wooden door leading out to the gravelled parking area – and from the outside, this entrance to the property is sheltered by a wooden canopy. In the far corner of the room, there is a door leading into a study.
The country kitchen, found on the opposite end of the capacious sitting room, is a beautiful space which boasts exposed beams, plenty of floor-and-eye-level wooden units, glass-fronted cupboards, an electric oven, a ceramic hob and an extractor fan. The room is also large enough to include a less formal dining space. A separate utility room gives a good amount of additional storage. There is another door giving access to the gravelled driveway, and another door leading through into a boot room. From here, a stable door leads out to the rear garden and grounds.
Of the four bedrooms, one is found on the ground floor, beyond the utility room. This substantial, light-streamed space has a built-in wardrobe and an en-suite shower room, making it ideal for guests or less mobile family members.
The first floor of the property houses three more double bedrooms, all of which carry phenomenal, elevated views of the grounds and boundless countryside beyond. The master bedroom is a particularly pleasing space as it features shutters over the windows, partially exposed ceiling trusses and another bijou alcove. The master suite also benefits from having a four-piece en-suite bathroom.
The other two double bedrooms both feature built-in wardrobes. One includes partially exposed ceiling trusses, whereas the other is dual aspect. In terms of washing facilities, there is a three-piece family bathroom on the first floor between the two bedrooms, as well as a cloakroom on the ground floor – accessible from the utility room.
The great outdoors:
The rear garden gives the appearance that it is infinite as the manicured lawn stretches past a pond and gradually extends downhill. At one side, a stone wall has been built into a gradual slope to create two levels to the lawn – a delightful feature which is affectionately nicknamed the "ha-ha" by the present owners.
In addition to the stables, there are several outbuildings around the home; two of which are fully insulated and are presently used as kennels. Another, also insulated, serves as a sizeable workshop and hobby room.
There is ample opportunity to grow fresh produce within the grounds, as there is a raised-bed vegetable plot near the home itself, as well as an orchard which includes apple, plum, damson and cherry trees. It is also worth noting that there are productive hazelnut and walnut trees within the plot, as well as mature, well-established birch, oak and beech trees.
In terms of parking, there is a gated forecourt which gives enough space to comfortably accommodate four vehicles in front of the home, and this can be securely locked when required.
General:
Services: Oil central heating. Mains water and electricity. Septic tank. Telephone line and broadband. Solar panels on the roof of the study heat the home's water.
Local authority: Herefordshire Council. Council tax band F.
Tenure: Freehold
Directions:
From Ross-on-Wye, travel out of town and take the A449 to the Travellers Rest/Beefeater roundabout then take the first exit onto the A449 towards Ledbury. Stay on this road for just over 1.5 miles, then turn left for the B4224. Stay on this road for just over 3.5 miles then turn right after Guerney's Oak.
What3Words: Secures.brimmed.eggplants
Distances to nearby towns
Ross-on-Wye: 7 miles
Hereford: 8 miles
Gloucester: 21 miles
Cheltenham: 34 miles
Distances to competition venues
Hartpury: 17 miles
Kings Equestrian: 10 miles
Hill View: 22 miles
Moores Farm: 21 miles
Prestige: 24 miles
Rectory Farm: 34 miles
ccr: 25 miles
Abbey Dressage Equestrian Centre: 30 miles
Lincomb: 48 miles
Burrows Court: 36 miles
Cricklands/Wales and West: 34 miles
Property info
For more information about this property, please contact
Hamilton Stiller Estate Agents, HR9 on +44 1989 569044 * (local rate)
Disclaimer
Property descriptions and related information displayed on this page, with the exclusion of Running Costs data, are marketing materials provided by Hamilton Stiller Estate Agents, and do not constitute property particulars. Please contact Hamilton Stiller Estate Agents for full details and further information. The Running Costs data displayed on this page are provided by PrimeLocation to give an indication of potential running costs based on various data sources. PrimeLocation does not warrant or accept any responsibility for the accuracy or completeness of the property descriptions, related information or Running Costs data provided here.








































.png)

