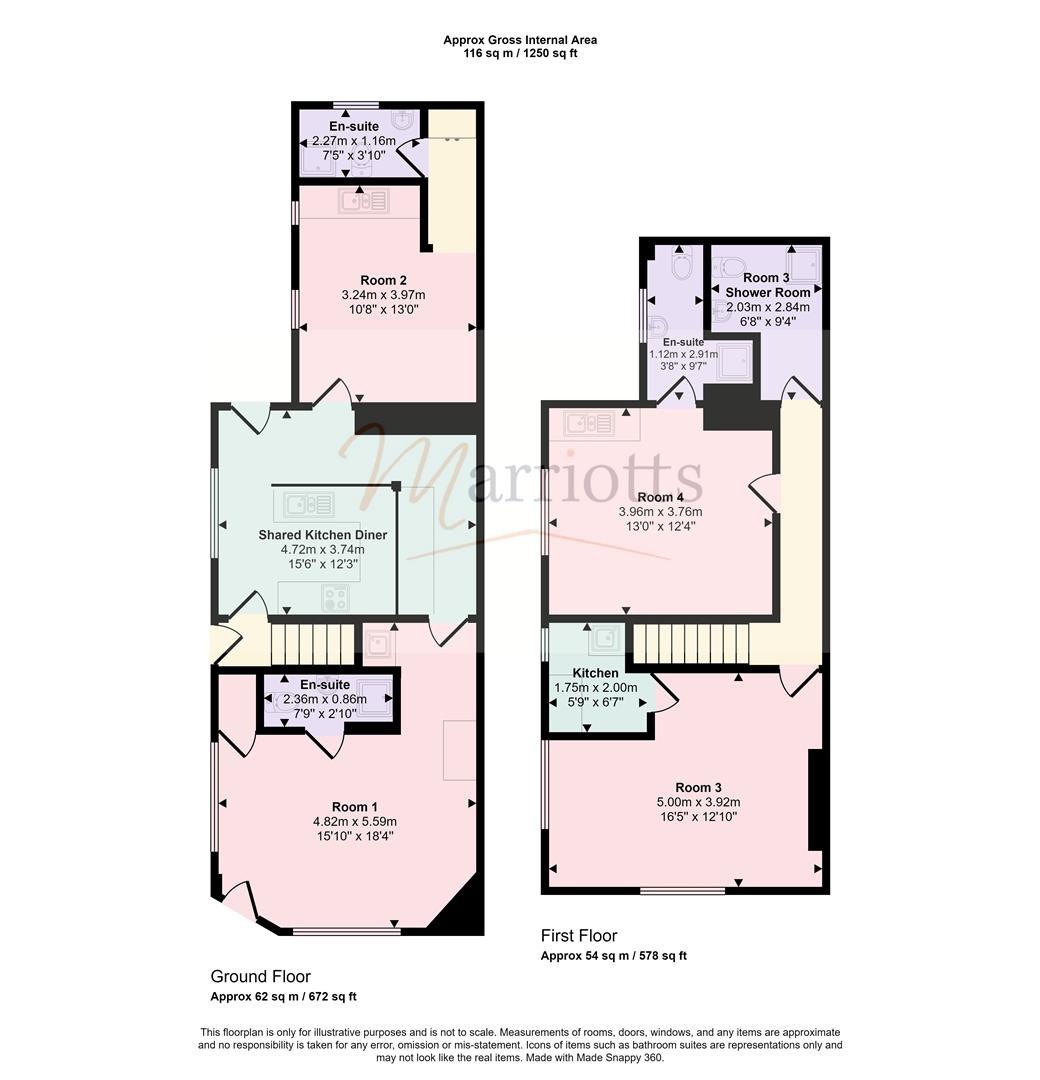End terrace house for sale in Priory Road, Gedling, Nottingham NG4
* Calls to this number will be recorded for quality, compliance and training purposes.
Property features
- Great investment opportunity
- Four rooms + four shower rooms/en-suites
- Communal kitchen
- Close to Gedling Shops
- Fully refurbished
- No upward chain
Property description
Great investment opportunity! A fully refurbished 'house share' end terraced house with four rooms, all with shower rooms/en-suites and a shared breakfast kitchen. Currently fully let generating a gross income of £33,600pa (8.5% yield at the stated asking price).
Overview
The building has undergone extensive refurbishment over the last 12 months and fully complies with current legislation and local council requirements. The property has been fully re-wired and re-plumbed and has a new roof, damp proof course and new hard wired fire alarm system. Each room, kitchenette and shower room have been tastefully fitted, furnished and decorated, each with independent thermostatic heating controls, points for a wall mounted TV, lighting above the bed spaces and each with its own rcd board. Automatic sensor lighting features in some areas and rooms and the fitted communal breakfast kitchen has an integrated oven & hob and use of the free-standing washing machine and tumble dryer.
Entrance Hallway
With UPVC double glazed entrance door, stairs to the first floor landing and door through to the communal kitchen.
Communal Kitchen
A brand new kitchen consisting of wall and base units with contrasting wood style worktops and upstands and inset stainless steel sink unit and drainer. Integrated electric oven, four ring ceramic hob, black glass splashback and extractor canopy, wood style floor covering, multiple ceiling downlights, radiator and UPVC double glazed window and side entrance door. Doors lead to rooms 1 and 2.
Room 1
The kitchen area has grey wood style vinyl flooring and several wall and base units with worktops and stainless steel sink unit and drainer. Radiator, two UPVC double-glazed side windows, rcd board, points for a wall-mounted TV, wall light points above the bed space and a rear lobby/passage with cupboard housing the Ideal combination gas boiler serving the whole building, with access to the shower room.
En-Suite
Shower cubicle with chrome mains shower and quartz effect shower boarding, washbasin with matching splashback and base cupboards, dual flush toilet, chrome ladder towel rail, ceiling downlights and UPVC double glazed rear window.
Room 2
The kitchen area also has grey wood style vinyl flooring and a range of wall and base units with worktops and upstands, separate recessed base units with stainless steel sink unit and drainer. Radiator, wall light points above the bed space, UPVC double-glazed front and side windows and entrance door, rcd board, and built-in cupboard.
Shower Room
Quartz effect shower boarded cubicle with chrome mains shower, washbasin with matching splashback and vanity cupboards, dual flush toilet, chrome ladder towel rail and ceiling downlights.
First Floor Landing
With loft access, doors to rooms 3 and 4 and also to the shower room for room 3.
Room 3
Wall light points above the bed space, radiator and UPVC double-glazed front and side windows. Separate kitchen with several wall and base units with worktops, matching upstands and inset stainless steel sink unit and drainer.
Shower Room
Being separate from room 3 and located at the end of the landing, the suite consists of a quartz effect shower boarded cubicle with chrome mains shower, washbasin with matching splashback and vanity cupboards, dual flush toilet, chrome ladder towel rail and ceiling downlights.
Room 4
Wall light points above the bed space, radiator, UPVC double-glazed front and side windows and rcd board. Kitchen area with several wall and base units with worktops, matching upstands and inset stainless steel sink unit and drainer.
En-Suite Shower Room
Quartz effect shower boarded cubicle with chrome mains shower, washbasin with matching splashback and vanity cupboards, dual flush toilet, chrome ladder towel rail and ceiling downlights.
Outside
There is a small walled gated frontage which provides access to room 1 only. To the rear is a small communal/shared yard which is accessed from the communal kitchen.
Useful Information
Tenure: Freehold
council tax: Gedling Borough Council - Band (tbc)
Property info
For more information about this property, please contact
Marriotts, NG3 on +44 115 774 8549 * (local rate)
Disclaimer
Property descriptions and related information displayed on this page, with the exclusion of Running Costs data, are marketing materials provided by Marriotts, and do not constitute property particulars. Please contact Marriotts for full details and further information. The Running Costs data displayed on this page are provided by PrimeLocation to give an indication of potential running costs based on various data sources. PrimeLocation does not warrant or accept any responsibility for the accuracy or completeness of the property descriptions, related information or Running Costs data provided here.


























.png)

