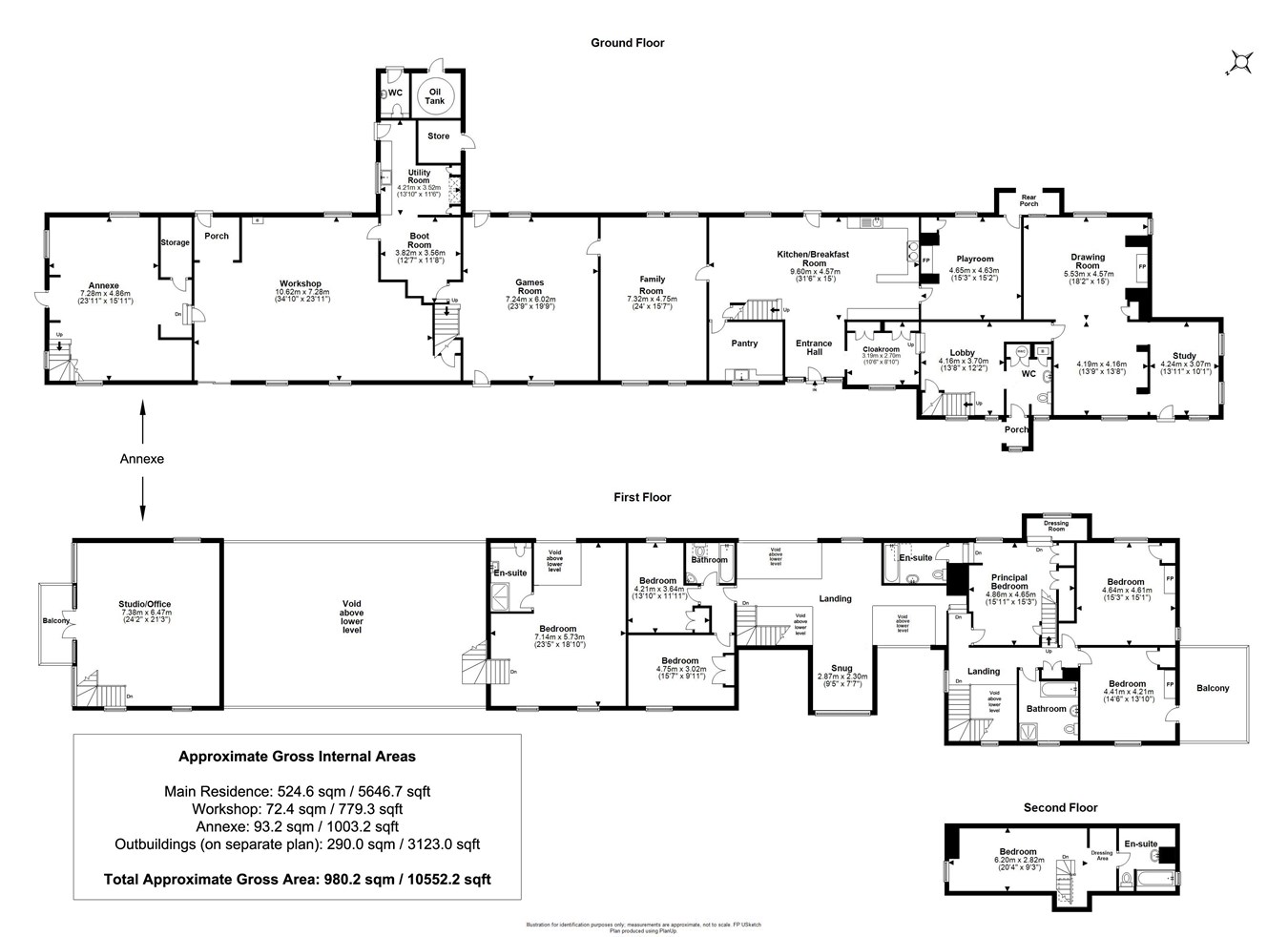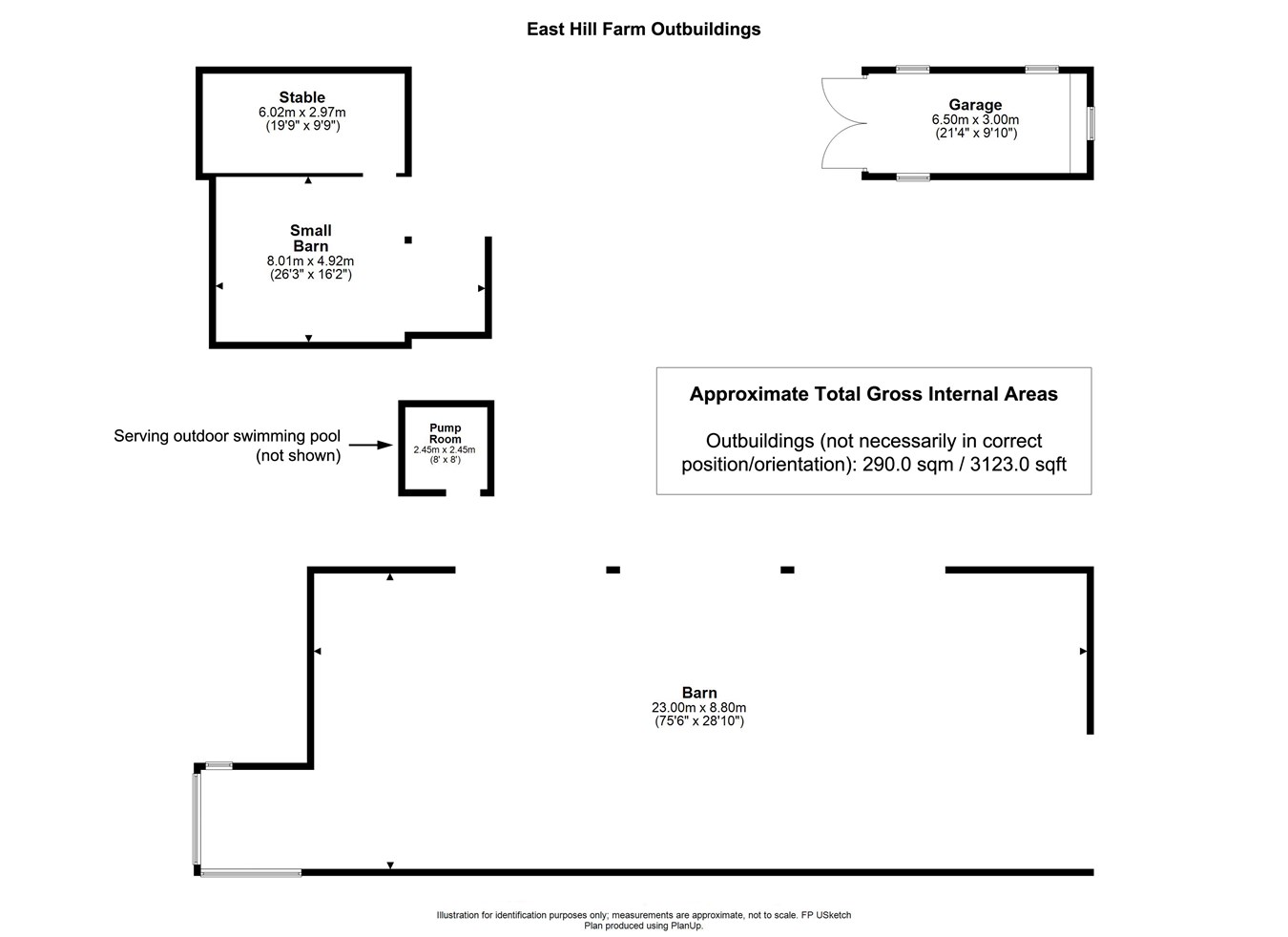Farmhouse for sale in Exbury, Beaulieu SO45
* Calls to this number will be recorded for quality, compliance and training purposes.
Property features
- One of the New Forest's hidden gems
- Beautiful Grade II Listed farmhouse
- Extensive accommodation of over 6,200 square feet
- The house sits in 12.06 acres of grounds
- The property benefits from various outbuildings, gardens, paddocks & woodland
- Close to Beaulieu Village
- Heated swimming pool
Property description
The property enjoys a private setting on the edge of the popular village of Exbury, which lies on the south-eastern fringes of the New Forest, bordered by the Beaulieu River and Solent shore. The house is a short walk from Lepe Beach and surrounded by the open spaces of the New Forest National Park.
The property is within easy reach of the historic village of Beaulieu (4 miles) which features a pretty high street steeped in history, with a range of local amenities and facilities including a hotel, restaurants, tearooms, a garden centre and a primary school.
The bustling forest village of Brockenhurst (12 miles) offers a mainline station linking to London Waterloo (approximately 90 minutes). Approximately 12 miles to the south is the much famed Georgian market town of Lymington with its extensive yachting facilities, famous Saturday county market and ferry service to Yarmouth, Isle of Wight.
The property has undergone a significant programme of restoration and refurbishment by the current owners resulting in what is now arguably one of the finest dwellings in the area.
Internally, the main house offers a good configuration of flexible, well-appointed accommodation which is further enhanced by a number of converted outbuildings providing in total around 10,000 sq. Ft. Of exceptional living, working and recreational space.
To the ground floor, the principle living rooms comprise a triple aspect drawing room with feature open fireplace and adjoining snug, a double aspect sitting room with exposed beams and a formal dining room with feature wood burning stove and Oak flooring. Of particular note is the wonderful farmhouse kitchen/breakfast room which very much forms the hub of the home with an impressive Minstrels gallery and open vaulted ceiling above.
The kitchen is fitted with a range of bespoke units, an Aga cooker and slate flooring and with the other principle rooms features doors opening onto the rear terrace and garden. Further rooms to this level include a utility room, games room which currently houses a full size snooker table, snug, boot room and wc.
Adjoining the games room is a large workshop which in turn adjoins a fantastic two storey triple aspect annexe, currently arranged as a home office, with vaulted ceiling and private balcony offering options for a variety of usages (subject to the necessary planning consents being granted).
To the first floor, the Minstrels gallery cleverly incorporates a snug in the front gable window. The charming master bedroom features a designated dressing area, built-in wardrobes and an en-suite bathroom and enjoys delightful views across the grounds. There are a further four bedrooms to this level, all of which have fitted wardrobes two further bathrooms and a good size office with views across the garden.
From the first floor landing a stairwell leads up to the second floor where there is an additional bedroom and bathroom.
The property is approached by a long sweeping driveway leading to an expansive gravel driveway providing parking for multiple vehicles, with further parking available to the side
The property sits centrally in beautiful grounds comprising areas of formal lawn gardens, paddocks and woodland interspersed with a variety of planted borders and mature trees and shrubs providing year-round colour.
A fantastic slate sun terrace adjoins and extends across the rear of the house, overlooking the delightful mature gardens and providing an ideal space for entertaining and outdoor dining. Also set to the rear is a walled garden containing a recently installed outdoor swimming pool. There is also a natural pond at the bottom of the garden.
To the western elevation there are extensive outbuildings including a large barn, garage, stables and a further small barn.
In total, the gardens and grounds extend to approximately 12.06 acres.
Property info
For more information about this property, please contact
Spencers of the New Forest - Lymington, SO41 on +44 1590 287032 * (local rate)
Disclaimer
Property descriptions and related information displayed on this page, with the exclusion of Running Costs data, are marketing materials provided by Spencers of the New Forest - Lymington, and do not constitute property particulars. Please contact Spencers of the New Forest - Lymington for full details and further information. The Running Costs data displayed on this page are provided by PrimeLocation to give an indication of potential running costs based on various data sources. PrimeLocation does not warrant or accept any responsibility for the accuracy or completeness of the property descriptions, related information or Running Costs data provided here.














































.png)